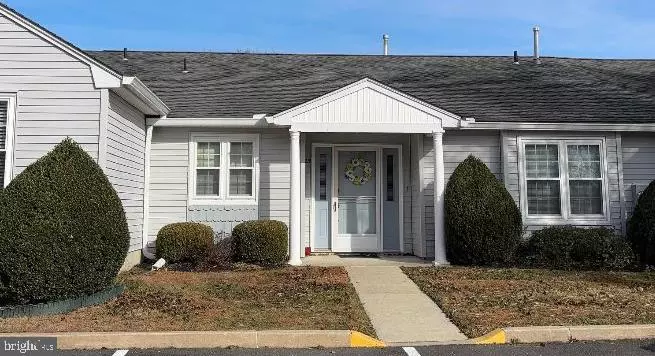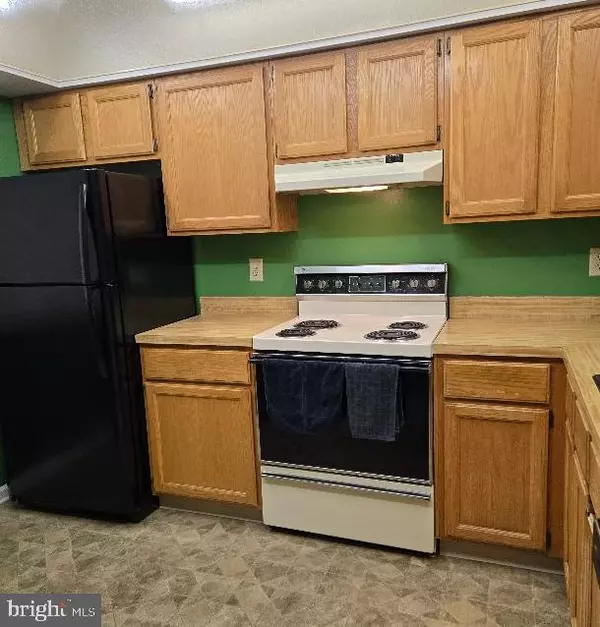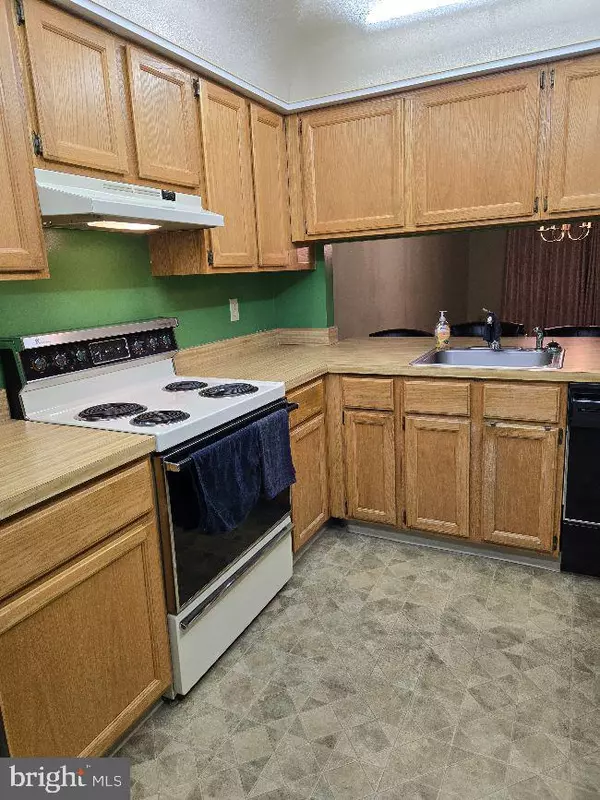
2 Beds
2 Baths
1,227 SqFt
2 Beds
2 Baths
1,227 SqFt
Key Details
Property Type Townhouse
Sub Type Interior Row/Townhouse
Listing Status Active
Purchase Type For Sale
Square Footage 1,227 sqft
Price per Sqft $150
Subdivision Village Estates Cond
MLS Listing ID NJCB2021678
Style Ranch/Rambler
Bedrooms 2
Full Baths 2
HOA Fees $300/mo
HOA Y/N Y
Abv Grd Liv Area 1,227
Originating Board BRIGHT
Year Built 1987
Annual Tax Amount $3,207
Tax Year 2023
Lot Dimensions 0.00 x 0.00
Property Description
shopping , supermarkets, hospital and college. Heater, central air, refrigerator and hot water tank are all new within the last three years. This unit has a pull down stairs to an insulated attic. The sun porch offers additional space right off the living room. The two bedrooms , one with en suite, have spacious closets. One bathroom offers a walk in shower. There is an on site outdoor pool. The clubhouse is available for your functions for a small fee. Residents must be 18 years or older. One burner on stove is not working and old heater remains in attic
Location
State NJ
County Cumberland
Area Millville City (20610)
Zoning RES
Rooms
Main Level Bedrooms 2
Interior
Interior Features Attic, Bathroom - Walk-In Shower, Breakfast Area, Carpet, Combination Dining/Living, Entry Level Bedroom, Floor Plan - Open, Kitchen - Island, Window Treatments
Hot Water Natural Gas
Heating Forced Air
Cooling Ceiling Fan(s), Central A/C
Flooring Carpet, Vinyl
Inclusions Washer, dryer, refrigerator, dish washer, four stools and 2 TV stands
Equipment Built-In Range, Dishwasher, Dryer - Electric, Oven/Range - Electric, Oven - Self Cleaning, Refrigerator, Washer, Water Heater
Furnishings No
Fireplace N
Appliance Built-In Range, Dishwasher, Dryer - Electric, Oven/Range - Electric, Oven - Self Cleaning, Refrigerator, Washer, Water Heater
Heat Source Natural Gas
Laundry Has Laundry, Main Floor
Exterior
Parking On Site 2
Utilities Available Natural Gas Available, Cable TV Available, Electric Available, Sewer Available, Water Available
Amenities Available Club House, Common Grounds, Pool - Outdoor, Reserved/Assigned Parking
Water Access N
Roof Type Shingle
Accessibility 2+ Access Exits
Garage N
Building
Story 1
Foundation Slab
Sewer Public Sewer
Water Public
Architectural Style Ranch/Rambler
Level or Stories 1
Additional Building Above Grade, Below Grade
Structure Type Dry Wall
New Construction N
Schools
School District Millville Area
Others
Pets Allowed Y
HOA Fee Include Common Area Maintenance,Lawn Maintenance,Pool(s),Road Maintenance,Snow Removal,Trash,Ext Bldg Maint,Recreation Facility,Sewer,Water
Senior Community No
Tax ID 10-00269-00022-C23
Ownership Condominium
Acceptable Financing Cash, Conventional
Listing Terms Cash, Conventional
Financing Cash,Conventional
Special Listing Condition Standard
Pets Allowed Case by Case Basis


"My job is to find and attract mastery-based agents to the office, protect the culture, and make sure everyone is happy! "
4 Park Plaza Suite 200B, WYOMISSING, Pennsylvania, 19610, USA






