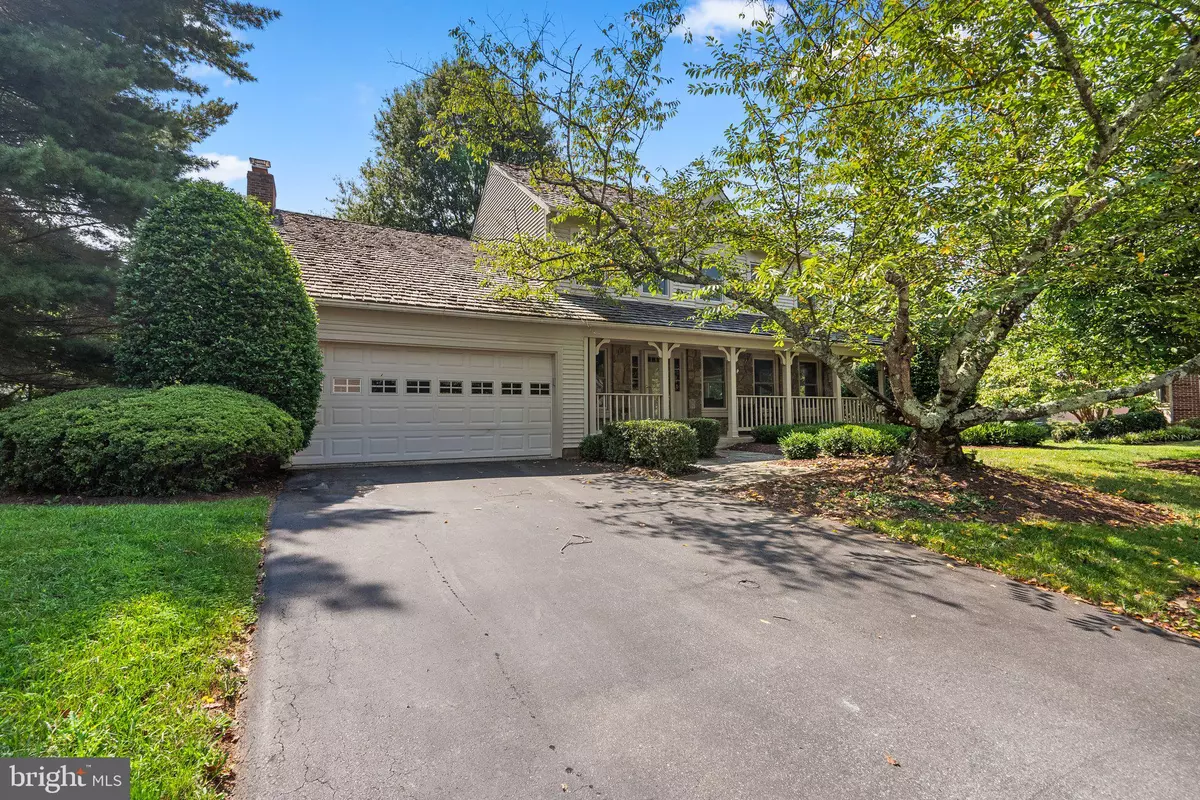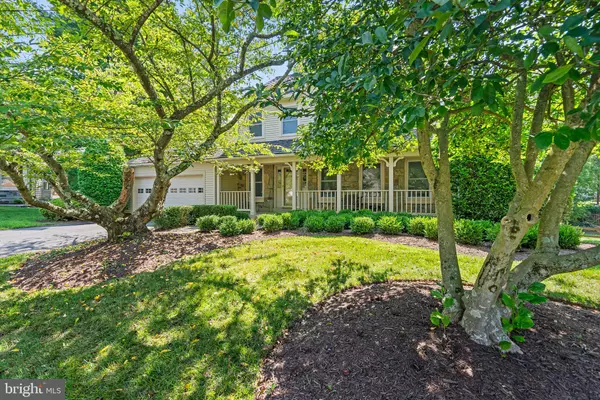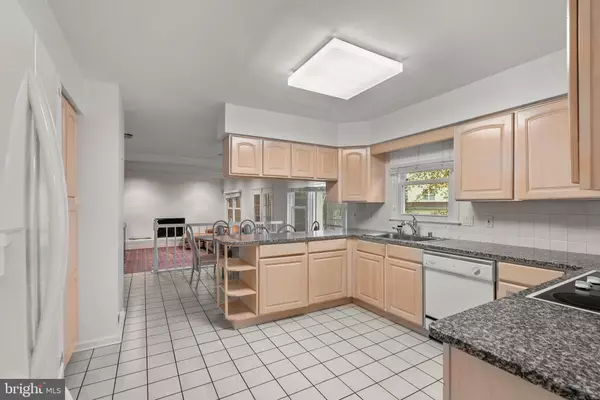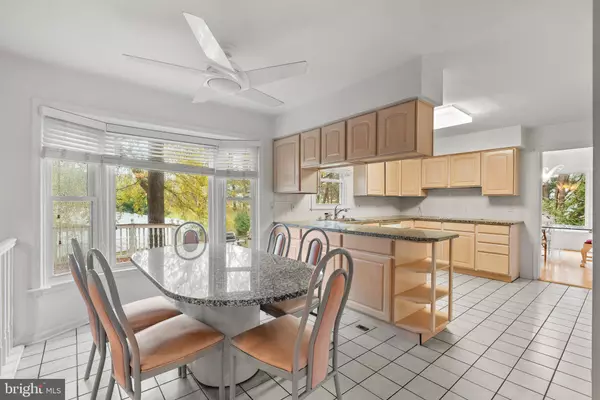4 Beds
4 Baths
3,016 SqFt
4 Beds
4 Baths
3,016 SqFt
Key Details
Property Type Single Family Home
Sub Type Detached
Listing Status Under Contract
Purchase Type For Sale
Square Footage 3,016 sqft
Price per Sqft $298
Subdivision Westleigh
MLS Listing ID MDMC2157448
Style Colonial
Bedrooms 4
Full Baths 3
Half Baths 1
HOA Fees $60/ann
HOA Y/N Y
Abv Grd Liv Area 2,516
Originating Board BRIGHT
Year Built 1985
Annual Tax Amount $9,160
Tax Year 2024
Lot Size 0.409 Acres
Acres 0.41
Property Description
Location
State MD
County Montgomery
Zoning R200
Rooms
Basement Fully Finished, Walkout Level
Interior
Hot Water Electric
Heating Central
Cooling Central A/C
Fireplaces Number 2
Fireplace Y
Heat Source Electric
Exterior
Parking Features Garage - Side Entry
Garage Spaces 4.0
Water Access N
Accessibility None
Attached Garage 2
Total Parking Spaces 4
Garage Y
Building
Story 3
Foundation Other
Sewer Public Sewer
Water Public
Architectural Style Colonial
Level or Stories 3
Additional Building Above Grade, Below Grade
New Construction N
Schools
High Schools Thomas S. Wootton
School District Montgomery County Public Schools
Others
Senior Community No
Tax ID 160602070628
Ownership Fee Simple
SqFt Source Assessor
Special Listing Condition Short Sale

"My job is to find and attract mastery-based agents to the office, protect the culture, and make sure everyone is happy! "
4 Park Plaza Suite 200B, WYOMISSING, Pennsylvania, 19610, USA






