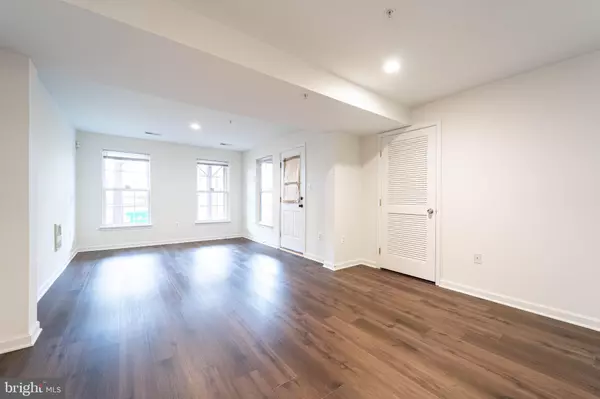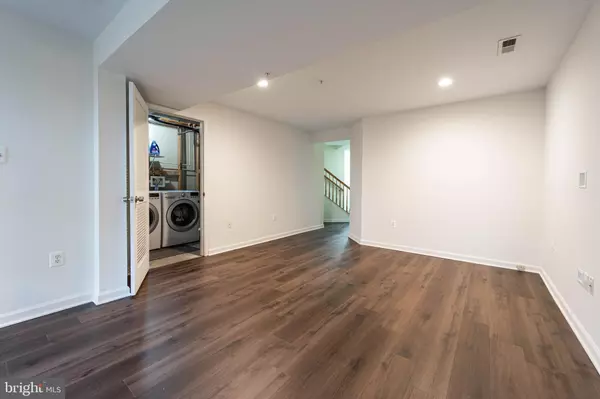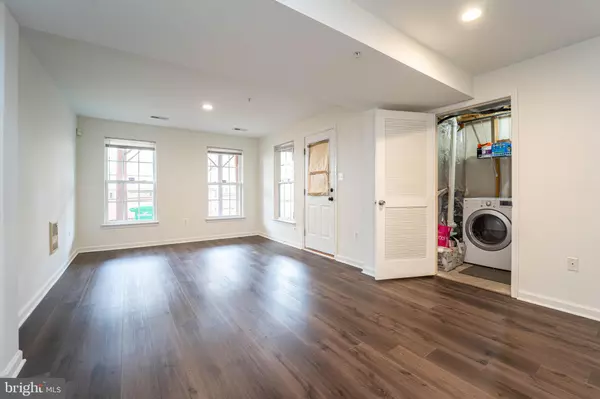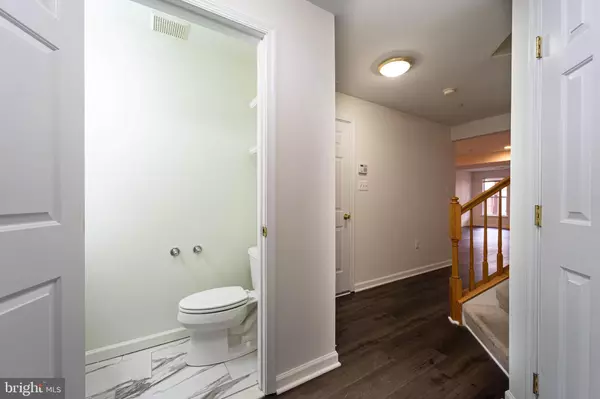
3 Beds
4 Baths
1,584 SqFt
3 Beds
4 Baths
1,584 SqFt
Key Details
Property Type Townhouse
Sub Type Interior Row/Townhouse
Listing Status Active
Purchase Type For Rent
Square Footage 1,584 sqft
Subdivision Vista Gardens Plat 1>
MLS Listing ID MDPG2135140
Style Colonial,Contemporary
Bedrooms 3
Full Baths 2
Half Baths 2
HOA Fees $108/mo
HOA Y/N Y
Abv Grd Liv Area 1,584
Originating Board BRIGHT
Year Built 2001
Lot Size 1,800 Sqft
Acres 0.04
Property Description
Step inside to find new luxury plank vinyl floors and freshly painted walls that create a bright, contemporary ambiance. The heart of the home, located on the second level, boasts an open-concept design perfect for both relaxation and entertaining. The spacious living room flows seamlessly into the formal dining area, while the kitchen impresses with its island centerpiece, brand-new appliances, and plenty of counter space. A convenient powder room completes this level, making it an ideal setting for gatherings with friends and family.
On the top floor, you'll find three comfortable bedrooms, including a luxurious primary suite. Designed with organization in mind, the suite features a walk-in closet with custom shelving to keep your wardrobe beautifully arranged. The two additional bedrooms provide ample space for family, guests, or even a home office.
The entry-level adds even more functionality to the home with a large family or recreation room, a half bathroom adorned with elegant marble floors, and a dedicated laundry room. This level also provides direct access to the one-car garage, ensuring both convenience and extra storage space.
Outside, the home continues to impress with a large deck, perfect for morning coffee or evening relaxation, and a fenced-in backyard that offers privacy and space for outdoor enjoyment.
Situated in a peaceful community with a gated entry and security booth, this home combines tranquility with convenience. Within a one-mile radius, you'll find new retail shops and a variety of dining options, putting everything you need just moments away.
This thoughtfully designed townhome is more than just a rental—it's your next home. Schedule your tour today and experience all that this Vista Gardens gem has to offer!
Location
State MD
County Prince Georges
Zoning RESIDENTIAL
Rooms
Basement Front Entrance
Interior
Interior Features Kitchen - Table Space, Dining Area, Floor Plan - Traditional
Hot Water Natural Gas
Heating Forced Air
Cooling Central A/C
Equipment Dishwasher, Disposal, Dryer, Exhaust Fan, Microwave, Refrigerator, Washer
Fireplace N
Window Features Screens,Insulated
Appliance Dishwasher, Disposal, Dryer, Exhaust Fan, Microwave, Refrigerator, Washer
Heat Source Natural Gas
Laundry Lower Floor
Exterior
Parking Features Garage - Front Entry
Garage Spaces 1.0
Fence Rear
Water Access N
Roof Type Asphalt
Accessibility None
Attached Garage 1
Total Parking Spaces 1
Garage Y
Building
Story 3
Foundation Concrete Perimeter
Sewer Public Sewer
Water Public
Architectural Style Colonial, Contemporary
Level or Stories 3
Additional Building Above Grade, Below Grade
Structure Type Dry Wall
New Construction N
Schools
School District Prince George'S County Public Schools
Others
Pets Allowed Y
Senior Community No
Tax ID 17133139201
Ownership Other
SqFt Source Assessor
Security Features Electric Alarm
Pets Allowed Case by Case Basis


"My job is to find and attract mastery-based agents to the office, protect the culture, and make sure everyone is happy! "
4 Park Plaza Suite 200B, WYOMISSING, Pennsylvania, 19610, USA






