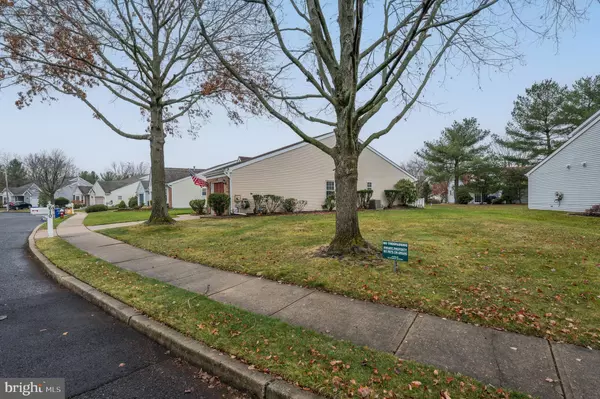
2 Beds
2 Baths
1,247 SqFt
2 Beds
2 Baths
1,247 SqFt
Key Details
Property Type Single Family Home
Sub Type Detached
Listing Status Active
Purchase Type For Sale
Square Footage 1,247 sqft
Price per Sqft $292
Subdivision Holiday Village E
MLS Listing ID NJBL2077794
Style Ranch/Rambler
Bedrooms 2
Full Baths 2
HOA Fees $153/mo
HOA Y/N Y
Abv Grd Liv Area 1,247
Originating Board BRIGHT
Year Built 1990
Annual Tax Amount $6,038
Tax Year 2024
Lot Size 8,504 Sqft
Acres 0.2
Lot Dimensions 0.00 x 0.00
Property Description
Holiday Village East has a club house offering a library, card room, craft room, game room and workout room. The outdoor pool is open Memorial Day to Labor Day too! The HOA handles snow removal over 2 inches, lawn mowed and edged, leaf removal, common grounds, outdoor sporting area with tennis and pickle ball plus many daily events! Holiday Village East is close to award winning hospitals, doctors, shopping and restaurants.
As you walk inside your new home you will feel how loved and well maintained it is. The eat in kitchen has a pantry closet and is close to the interior access 1 car garage, making bringing home groceries easy! The garage has built in storage cabinets and an additional frig/freezer for all your extras too. Most rooms have custom chair rail adding to the overall appeal. The combo living and dining room has plenty of space to relax with company. The back den is a great place for TV or home office and has access to your large enclosed back patio. The primary bedroom features a two closets, one of which is a partial walk in, and a full ensuite bathroom with window. There is a laundry room, full guest bathroom and double linen closet in the hallway. The guest bedroom has a full closet too.
Well cared for and Ready for You! Fall in Love and Make an Offer Today!
Location
State NJ
County Burlington
Area Mount Laurel Twp (20324)
Zoning RES
Rooms
Other Rooms Living Room, Primary Bedroom, Bedroom 2, Kitchen, Den, Laundry, Primary Bathroom, Full Bath
Main Level Bedrooms 2
Interior
Interior Features Ceiling Fan(s), Chair Railings, Combination Dining/Living, Entry Level Bedroom, Floor Plan - Traditional, Kitchen - Eat-In, Kitchen - Table Space, Pantry, Primary Bath(s)
Hot Water Natural Gas
Heating Central
Cooling Central A/C
Flooring Carpet
Inclusions INCLUDED: Kitchen: Frig/Freezer, Oven/Range, Dishwasher. Laundry: Washer/Dryer. Garage: Frig/Freezer, Brown attached cabinets in garage. Window Blinds/Rods/Drapes
Equipment Extra Refrigerator/Freezer
Fireplace N
Window Features Replacement
Appliance Extra Refrigerator/Freezer
Heat Source Natural Gas
Laundry Dryer In Unit, Washer In Unit, Main Floor
Exterior
Exterior Feature Patio(s)
Parking Features Garage - Front Entry, Inside Access
Garage Spaces 2.0
Fence Rear, Vinyl
Utilities Available Cable TV Available, Under Ground
Amenities Available Billiard Room, Club House, Common Grounds, Community Center, Game Room, Library, Meeting Room, Party Room, Retirement Community, Shuffleboard, Tennis Courts, Exercise Room, Pool - Outdoor
Water Access N
Accessibility None
Porch Patio(s)
Attached Garage 1
Total Parking Spaces 2
Garage Y
Building
Lot Description Additional Lot(s), SideYard(s)
Story 1
Foundation Slab
Sewer Public Sewer
Water Public
Architectural Style Ranch/Rambler
Level or Stories 1
Additional Building Above Grade, Below Grade
New Construction N
Schools
School District Mount Laurel Township Public Schools
Others
Pets Allowed Y
HOA Fee Include Common Area Maintenance,Lawn Maintenance,Pool(s),Recreation Facility,Snow Removal
Senior Community Yes
Age Restriction 55
Tax ID 24-01602-00013
Ownership Fee Simple
SqFt Source Assessor
Security Features Security System
Acceptable Financing Cash, FHA, VA, Conventional
Listing Terms Cash, FHA, VA, Conventional
Financing Cash,FHA,VA,Conventional
Special Listing Condition Standard
Pets Allowed Cats OK, Dogs OK, Number Limit


"My job is to find and attract mastery-based agents to the office, protect the culture, and make sure everyone is happy! "
4 Park Plaza Suite 200B, WYOMISSING, Pennsylvania, 19610, USA






