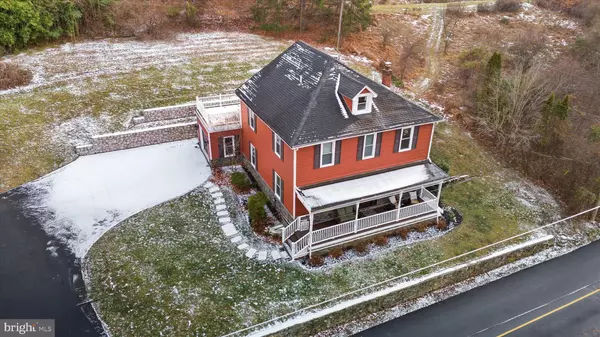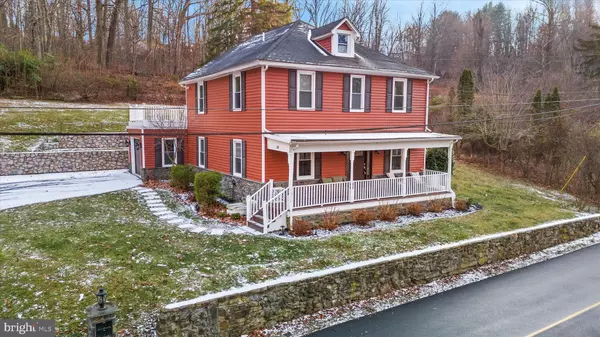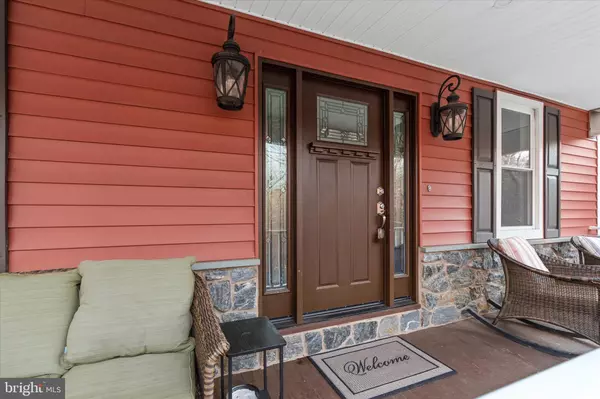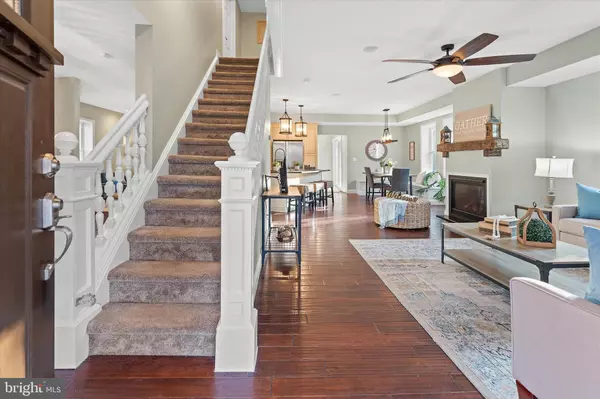4 Beds
4 Baths
3,859 SqFt
4 Beds
4 Baths
3,859 SqFt
Key Details
Property Type Single Family Home
Sub Type Detached
Listing Status Active
Purchase Type For Sale
Square Footage 3,859 sqft
Price per Sqft $220
Subdivision None Available
MLS Listing ID PADE2081336
Style Cape Cod
Bedrooms 4
Full Baths 3
Half Baths 1
HOA Y/N N
Abv Grd Liv Area 2,973
Originating Board BRIGHT
Year Built 1935
Annual Tax Amount $7,324
Tax Year 2023
Lot Size 0.810 Acres
Acres 0.81
Property Description
An open floor plan
A gourmet, eat-in kitchen with custom cabinets and granite.
An updated dining room with wainscoting and a crystal chandelier.
A breakfast nook with built-in benches and storage.
A mud room with laundry, powder room, and dry bar.
A Primary Bedroom with sitting area and balcony.
A Primary Bathroom with bidet, double sinks, and custom tile shower.
An additional custom bathroom with double sinks.
An Au pair suite with kitchenette and a full bathroom.
A partially finished basement with ample space for a home gym, a music room, a game room, and/or a second living room.
The home was completely renovated in 2017, with new electric, HVAC, and plumbing, and has a whole home water softener and filtration system.
Location
State PA
County Delaware
Area Thornbury Twp (10444)
Zoning R-1
Direction Northwest
Rooms
Other Rooms Dining Room, Primary Bedroom, Bedroom 2, Bedroom 3, Kitchen, Family Room, Basement, Breakfast Room, In-Law/auPair/Suite, Office, Bathroom 2, Primary Bathroom
Basement Partially Finished
Interior
Hot Water Other
Heating Central, Heat Pump - Electric BackUp
Cooling Central A/C
Flooring Hardwood, Ceramic Tile, Carpet
Fireplaces Number 1
Fireplaces Type Gas/Propane
Inclusions Refrigerator in kitchen. Refrigerator in AuPair Suite.
Equipment Cooktop, Built-In Microwave, Dishwasher, Oven - Wall
Furnishings No
Fireplace Y
Appliance Cooktop, Built-In Microwave, Dishwasher, Oven - Wall
Heat Source Electric, Propane - Leased
Laundry Main Floor
Exterior
Exterior Feature Patio(s), Porch(es), Deck(s), Balcony
Parking Features Garage - Side Entry
Garage Spaces 6.0
Utilities Available Electric Available, Propane
Water Access N
View Trees/Woods
Roof Type Architectural Shingle
Accessibility 2+ Access Exits, Doors - Swing In, 32\"+ wide Doors, 36\"+ wide Halls
Porch Patio(s), Porch(es), Deck(s), Balcony
Attached Garage 1
Total Parking Spaces 6
Garage Y
Building
Story 4
Foundation Block
Sewer On Site Septic
Water Well
Architectural Style Cape Cod
Level or Stories 4
Additional Building Above Grade, Below Grade
Structure Type 9'+ Ceilings
New Construction N
Schools
Elementary Schools Penn Wood
Middle Schools Stetson
High Schools West Chester Bayard Rustin
School District West Chester Area
Others
Pets Allowed Y
Senior Community No
Tax ID 44-00-00211-00
Ownership Fee Simple
SqFt Source Estimated
Security Features Carbon Monoxide Detector(s),Smoke Detector
Acceptable Financing Conventional, Cash, FHA, VA
Horse Property N
Listing Terms Conventional, Cash, FHA, VA
Financing Conventional,Cash,FHA,VA
Special Listing Condition Standard
Pets Allowed No Pet Restrictions

"My job is to find and attract mastery-based agents to the office, protect the culture, and make sure everyone is happy! "
4 Park Plaza Suite 200B, WYOMISSING, Pennsylvania, 19610, USA






