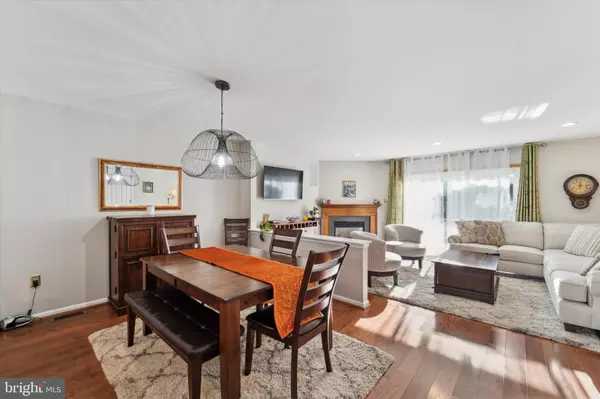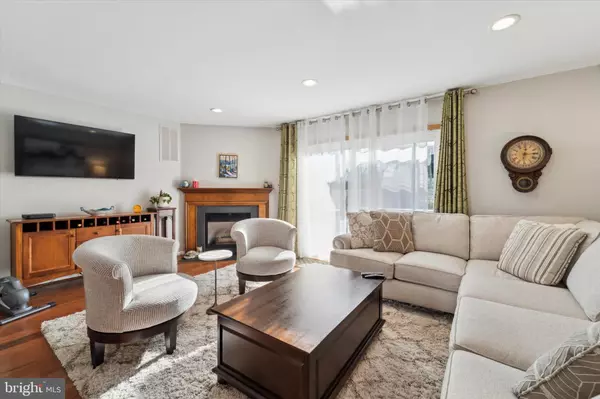2 Beds
3 Baths
1,549 SqFt
2 Beds
3 Baths
1,549 SqFt
Key Details
Property Type Townhouse
Sub Type Interior Row/Townhouse
Listing Status Active
Purchase Type For Sale
Square Footage 1,549 sqft
Price per Sqft $232
Subdivision Ballinahinch
MLS Listing ID PADE2081958
Style Traditional
Bedrooms 2
Full Baths 2
Half Baths 1
HOA Fees $131/mo
HOA Y/N Y
Abv Grd Liv Area 1,549
Originating Board BRIGHT
Year Built 1993
Annual Tax Amount $5,680
Tax Year 2023
Lot Size 2,000 Sqft
Acres 0.05
Lot Dimensions 20.00 x 100.00
Property Description
The main floor welcomes you with an abundance of natural light and an open layout designed for modern living. The stunning kitchen is a showstopper, featuring Quartz countertops, ample cabinet and pantry space, stainless steel appliances, and a two-tiered peninsula that seamlessly connects your kitchen to the dining area. The dining space and large living room, both with gleaming hardwood floors, provide a warm and inviting atmosphere. The living room boasts a cozy gas fireplace and sliding glass doors that lead to a maintenance-free rear deck, perfect for enjoying views of the open space.
Upstairs, the spacious primary bedroom offers a private retreat with a beautifully updated private bathroom and a generous walk-in closet. The second bedroom, along with the upgraded full-hall bathroom (also featuring a shower stall), and a convenient laundry closet complete this level with thoughtful design and functionality.
The finished lower level provides additional living space, ample storage options, and direct access to the attached one-car garage.
Located in Penn-Delco School District, the Ballinahinch community offers a sense of privacy while being conveniently located close to shopping, dining, and major commuter routes as well as the PHL airport.
Don't miss your chance to own this incredible home—schedule your tour today!
Location
State PA
County Delaware
Area Aston Twp (10402)
Zoning RESIDENTIAL
Rooms
Other Rooms Living Room, Dining Room, Primary Bedroom, Bedroom 2, Kitchen, Basement, Laundry, Bathroom 2, Half Bath
Basement Poured Concrete, Garage Access, Fully Finished, Heated
Interior
Interior Features Bathroom - Walk-In Shower, Carpet, Ceiling Fan(s), Dining Area, Floor Plan - Open, Kitchen - Island, Pantry, Recessed Lighting, Upgraded Countertops, Walk-in Closet(s), Wood Floors
Hot Water Natural Gas
Heating Forced Air
Cooling Central A/C
Flooring Hardwood, Carpet
Fireplaces Number 1
Fireplaces Type Gas/Propane
Inclusions washer, dryer, refrigerator (all in "as-is" condition)
Equipment Washer, Dryer, Refrigerator, Stove, Oven - Self Cleaning, Dishwasher
Fireplace Y
Appliance Washer, Dryer, Refrigerator, Stove, Oven - Self Cleaning, Dishwasher
Heat Source Natural Gas
Laundry Upper Floor
Exterior
Exterior Feature Deck(s)
Parking Features Garage - Front Entry, Garage Door Opener, Inside Access, Basement Garage
Garage Spaces 2.0
Water Access N
Roof Type Asphalt,Shingle
Accessibility None
Porch Deck(s)
Attached Garage 1
Total Parking Spaces 2
Garage Y
Building
Story 3
Foundation Concrete Perimeter
Sewer Public Sewer
Water Public
Architectural Style Traditional
Level or Stories 3
Additional Building Above Grade, Below Grade
Structure Type Dry Wall
New Construction N
Schools
Middle Schools Northley
High Schools Sun Valley
School District Penn-Delco
Others
Pets Allowed Y
HOA Fee Include All Ground Fee,Lawn Maintenance,Snow Removal,Trash
Senior Community No
Tax ID 02-00-01548-42
Ownership Fee Simple
SqFt Source Estimated
Acceptable Financing Cash, Conventional, FHA, VA
Listing Terms Cash, Conventional, FHA, VA
Financing Cash,Conventional,FHA,VA
Special Listing Condition Standard
Pets Allowed Cats OK, Dogs OK

"My job is to find and attract mastery-based agents to the office, protect the culture, and make sure everyone is happy! "
4 Park Plaza Suite 200B, WYOMISSING, Pennsylvania, 19610, USA






