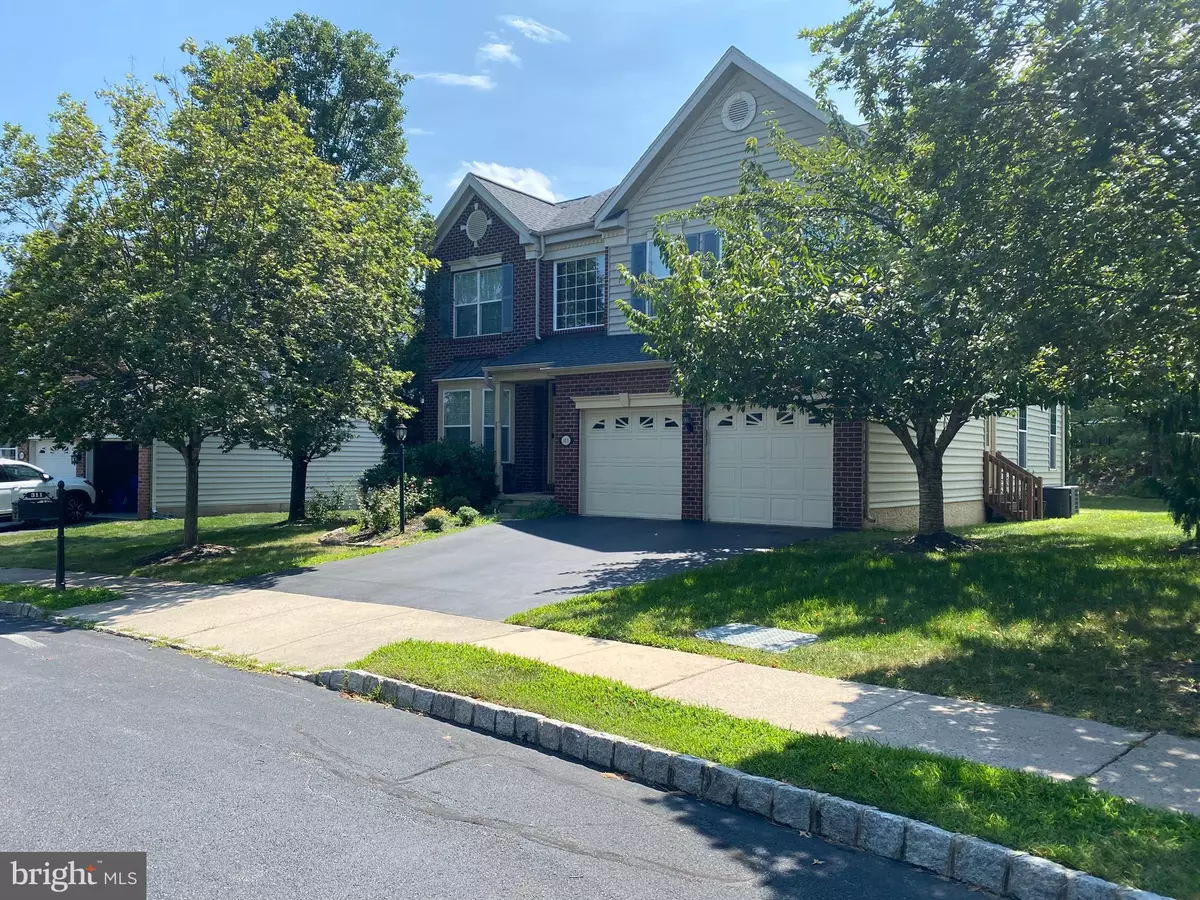4 Beds
4 Baths
4,734 SqFt
4 Beds
4 Baths
4,734 SqFt
Key Details
Property Type Single Family Home
Listing Status Active
Purchase Type For Rent
Square Footage 4,734 sqft
Subdivision Montgomery Oaks
MLS Listing ID PAMC2149504
Style Colonial
Bedrooms 4
Full Baths 3
Half Baths 1
HOA Fees $16/mo
HOA Y/N Y
Abv Grd Liv Area 3,512
Year Built 2003
Lot Size 10,877 Sqft
Acres 0.25
Lot Dimensions 55.00 x 0.00
Source BRIGHT
Property Description
Introducing a luxurious dream home in the prestigious Rivercrest gated community, where elegance and comfort come together seamlessly. This magnificent 4-bedroom, 3.5-bathroom residence boasts a 2-car garage and a multitude of premium features, making it an unparalleled gem in the market. Unique opportunity to rent a one-of-a-kind home. The spacious extended Sunroom, and the extended family room, provide generous spaces for family gatherings and entertainment. Community pool and gym facilities are excellent.
This building is located in Phoenixville in Montgomery County zip code 19460.
Evansburg and Trappe are nearby neighborhoods.
Nearby ZIP codes include 19443 and 19446. Lansdale, Collegeville, and Eagleville are nearby cities.
Location
State PA
County Montgomery
Area Upper Providence Twp (10661)
Zoning RESIDENTIAL
Direction North
Rooms
Other Rooms Office
Basement Fully Finished
Main Level Bedrooms 4
Interior
Interior Features Attic, Attic/House Fan, Bathroom - Stall Shower, Breakfast Area, Built-Ins, Carpet, Ceiling Fan(s), Chair Railings, Crown Moldings
Hot Water Natural Gas
Heating Other
Cooling Central A/C
Flooring Solid Hardwood, Fully Carpeted
Fireplaces Number 1
Inclusions This property will be rented as is. Master Bedroom: King bed, 1 side table, mirror with dresser table 2nd Bedroom: King bed, 1 side table, mirror with dresser 3rd Bedroom:1 queen bed 4th Bedroom: Full-size kid's bed Basement: L-shaped leather recliner sofa; Home theater setup Happy to leave any additional items the renter may need (Kitchen utensils etc. ) Other features (Storm doors, Blinds, Smoke detectors, Insulation, Chandeliers, Sump pump) Not furnished rent ($4500) - Only inclusions - washer / dryer and refrigerator. Semi furnished ($5000)- You can select from above what you will need in limits. Fully furnished rent ($5500)
Equipment Cooktop, Dishwasher, Refrigerator
Furnishings Yes
Fireplace Y
Appliance Cooktop, Dishwasher, Refrigerator
Heat Source Natural Gas
Laundry Main Floor
Exterior
Exterior Feature Deck(s)
Parking Features Garage - Front Entry, Garage Door Opener
Garage Spaces 4.0
Utilities Available Natural Gas Available
Water Access N
Accessibility Other
Porch Deck(s)
Attached Garage 2
Total Parking Spaces 4
Garage Y
Building
Story 2
Sewer Public Sewer
Water Public
Architectural Style Colonial
Level or Stories 2
Additional Building Above Grade, Below Grade
New Construction N
Schools
Elementary Schools Oaks
Middle Schools Spring-Ford Intermediateschool 5Th-6Th
High Schools Spring-Ford Shs 9Th Grade Center
School District Spring-Ford Area
Others
Pets Allowed Y
Senior Community No
Tax ID 61-00-03568-187
Ownership Other
SqFt Source Assessor
Miscellaneous HOA/Condo Fee,Lawn Service,Trash Removal,Partly Furnish,Furnished
Horse Property N
Pets Allowed No Pet Restrictions

"My job is to find and attract mastery-based agents to the office, protect the culture, and make sure everyone is happy! "
4 Park Plaza Suite 200B, WYOMISSING, Pennsylvania, 19610, USA






