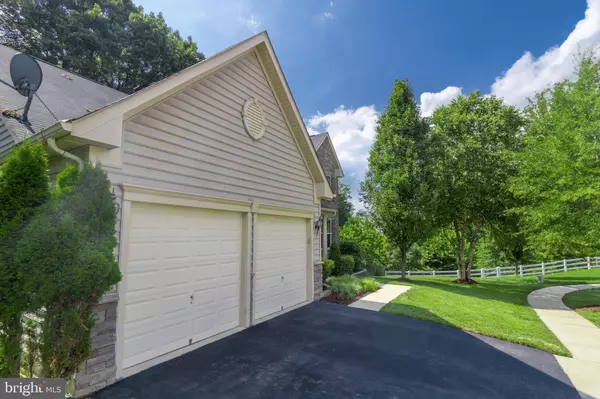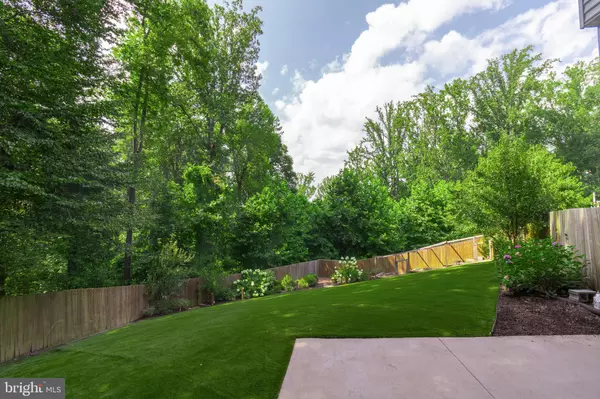4 Beds
4 Baths
4,134 SqFt
4 Beds
4 Baths
4,134 SqFt
OPEN HOUSE
Sat Aug 09, 11:00am - 1:00pm
Key Details
Property Type Single Family Home
Sub Type Detached
Listing Status Active
Purchase Type For Sale
Square Footage 4,134 sqft
Price per Sqft $166
Subdivision The Preserve At Piscataway
MLS Listing ID MDPG2160680
Style Colonial
Bedrooms 4
Full Baths 3
Half Baths 1
HOA Fees $9/mo
HOA Y/N Y
Abv Grd Liv Area 3,102
Year Built 2015
Available Date 2025-08-07
Annual Tax Amount $7,753
Tax Year 2025
Lot Size 0.300 Acres
Acres 0.3
Property Sub-Type Detached
Source BRIGHT
Property Description
Welcome Home to ** 13703 Doctor Edelen Drive **—a rare opportunity to own a serene and luxurious retreat nestled at the end of a quiet, private cul-de-sac in the sought-after Preserve community. Perfectly positioned across from one of many trailheads, this home offers some of the most **breathtaking panoramic views of the protected preserve** in the entire neighborhood.
Step inside and experience a **classic yet modern layout**, thoughtfully designed with well-defined living spaces that cater to both daily family life and elegant entertaining. Gleaming **hardwood floors flow throughout the main level**, illuminated by large windows that bathe the home in natural light and showcase tranquil forest views from nearly every angle.
Upstairs, you'll find **four generously sized bedrooms**, including a **grand primary suite** designed to impress. This oversized retreat features **elegant tray ceilings**, **two spacious walk-in closets**, and a **luxury ensuite bathroom** complete with a **soaking tub**, **walk-in shower**, **private water closet**, and **dual vanities**—your own private spa sanctuary to unwind and recharge.
The main floor includes both a formal dining room for memorable gatherings and a cozy morning room that opens to the spectacular backyard oasis.
The **fully finished basement** offers incredible versatility with a **brand-new full bathroom**, luxury vinyl plank flooring, and a newly finished bonus room—perfect as a **home gym, media room, or private office**.
Outside, this home truly shines. Designed for year-round enjoyment and effortless entertaining, the backyard features:
* **Expansive Trex decks**, including one that surrounds a **premium 16' heated Hydropool Swim Spa**
* A spacious **concrete patio** ideal for al fresco dining and outdoor celebrations
* **Low-maintenance artificial turf** that stays vibrant in every season
* Multiple **fruit trees**, **terraced garden beds**, and **flower gardens**—a dream for garden lovers
Interior upgrades include **contemporary designer finishes**, including black stainless steel appliances, a cozy gas fireplace, custom paint selections, designer tile in bathrooms, and updated vanities—ensuring modern comfort and style throughout.
As part of **The Preserve**, residents enjoy resort-style amenities such as a clubhouse, swimming pool, tennis and basketball courts, and **miles of scenic paved trails**. Seasonal events, community movie nights, and a true neighborhood feel make this an exceptional place to live. With easy access to major commuting routes and just a short drive to Washington, D.C., this property offers the **perfect balance of privacy, luxury, and convenience**.
**Don't miss the chance to make this home your own. Schedule your private tour today.**
Location
State MD
County Prince Georges
Zoning LCD
Rooms
Basement Fully Finished, Walkout Level
Interior
Hot Water Natural Gas
Heating Central
Cooling Central A/C
Flooring Carpet, Wood
Fireplaces Number 1
Inclusions SwimSpa and all Equipment
Fireplace Y
Heat Source Natural Gas
Laundry Main Floor, Dryer In Unit, Washer In Unit
Exterior
Exterior Feature Deck(s)
Parking Features Garage - Front Entry, Garage Door Opener, Inside Access
Garage Spaces 6.0
Pool Lap/Exercise, Pool/Spa Combo
Utilities Available Natural Gas Available, Electric Available
Amenities Available Basketball Courts, Club House, Common Grounds, Community Center, Pool - Outdoor, Jog/Walk Path, Tot Lots/Playground
View Y/N N
Water Access N
View Creek/Stream, Trees/Woods
Roof Type Asphalt
Accessibility None
Porch Deck(s)
Attached Garage 2
Total Parking Spaces 6
Garage Y
Private Pool N
Building
Lot Description Backs to Trees, Cul-de-sac, Landscaping, Private, Rear Yard, Vegetation Planting
Story 3
Foundation Slab
Sewer Public Sewer
Water Public
Architectural Style Colonial
Level or Stories 3
Additional Building Above Grade, Below Grade
New Construction N
Schools
School District Prince George'S County Public Schools
Others
HOA Fee Include Common Area Maintenance
Senior Community No
Tax ID 17053817301
Ownership Fee Simple
SqFt Source Estimated
Acceptable Financing Cash, Conventional, FHA, VA
Horse Property N
Listing Terms Cash, Conventional, FHA, VA
Financing Cash,Conventional,FHA,VA
Special Listing Condition Standard
Virtual Tour https://unbranded.visithome.ai/4YhAQjBPS3ouyUoguub3uf?mu=ft

"My job is to find and attract mastery-based agents to the office, protect the culture, and make sure everyone is happy! "
4 Park Plaza Suite 200B, WYOMISSING, Pennsylvania, 19610, USA






