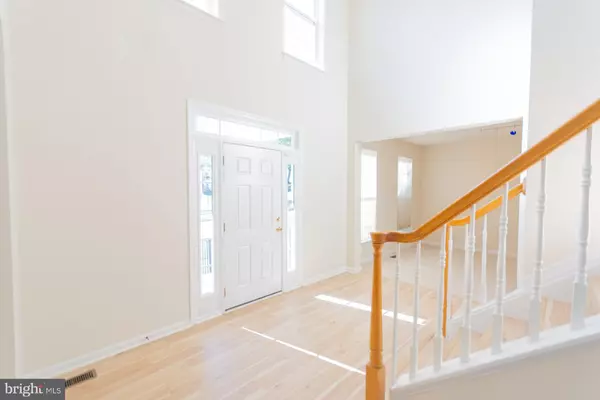4 Beds
3 Baths
3,232 SqFt
4 Beds
3 Baths
3,232 SqFt
Key Details
Property Type Single Family Home
Sub Type Detached
Listing Status Active
Purchase Type For Sale
Square Footage 3,232 sqft
Price per Sqft $154
Subdivision Huntfield
MLS Listing ID WVJF2018924
Style Colonial
Bedrooms 4
Full Baths 2
Half Baths 1
HOA Fees $6/mo
HOA Y/N Y
Abv Grd Liv Area 3,232
Year Built 2003
Annual Tax Amount $1,338
Tax Year 2022
Lot Size 6,499 Sqft
Acres 0.15
Property Sub-Type Detached
Source BRIGHT
Property Description
Freshly painted with new carpet and laminate flooring on the main level, the home features a gourmet kitchen with an island, open to the family room with a cozy gas fireplace, and a sun-filled morning room.
Upstairs, the primary suite boasts a large walk-in closet and a luxurious bath with separate vanities, a garden tub, separate shower, and a private water closet. Three additional bedrooms and a full bath complete the upper level. Enjoy outdoor living on the peaceful side porch with access from both the living and family rooms, or entertain on the large rear deck overlooking a partially fenced backyard.
Additional highlights include a 2-car garage, community tennis courts, and play areas. Conveniently located within walking distance to Washington High School and just minutes to the Route 340 bypass—ideal for commuters. Close to shopping, restaurants, and the Hollywood Casino.
Location
State WV
County Jefferson
Zoning 101
Rooms
Other Rooms Living Room, Dining Room, Primary Bedroom, Bedroom 2, Bedroom 3, Bedroom 4, Kitchen, Family Room, Foyer, Sun/Florida Room, Laundry, Primary Bathroom
Basement Daylight, Partial, Connecting Stairway, Interior Access, Unfinished
Interior
Interior Features Bathroom - Soaking Tub, Bathroom - Walk-In Shower, Breakfast Area, Carpet, Family Room Off Kitchen, Floor Plan - Open, Formal/Separate Dining Room, Kitchen - Gourmet, Kitchen - Island, Pantry, Recessed Lighting, Walk-in Closet(s)
Hot Water Electric
Heating Heat Pump(s)
Cooling Central A/C
Flooring Carpet, Ceramic Tile, Concrete
Fireplaces Number 1
Fireplaces Type Non-Functioning
Equipment Built-In Microwave, Dishwasher, Disposal, Dryer, Icemaker, Oven/Range - Electric, Refrigerator, Washer
Fireplace Y
Appliance Built-In Microwave, Dishwasher, Disposal, Dryer, Icemaker, Oven/Range - Electric, Refrigerator, Washer
Heat Source Electric
Laundry Main Floor
Exterior
Exterior Feature Deck(s), Porch(es)
Parking Features Garage - Rear Entry, Inside Access
Garage Spaces 2.0
Utilities Available Cable TV Available, Electric Available, Phone Available, Water Available
Water Access N
Roof Type Architectural Shingle
Accessibility None
Porch Deck(s), Porch(es)
Attached Garage 2
Total Parking Spaces 2
Garage Y
Building
Story 3
Foundation Permanent
Sewer Public Sewer
Water Public
Architectural Style Colonial
Level or Stories 3
Additional Building Above Grade, Below Grade
Structure Type 2 Story Ceilings,9'+ Ceilings,Cathedral Ceilings,Dry Wall
New Construction N
Schools
Elementary Schools Call School Board
Middle Schools Charles Town
High Schools Washington
School District Jefferson County Schools
Others
HOA Fee Include Road Maintenance,Snow Removal,Trash
Senior Community No
Tax ID 03 11A001600000000
Ownership Fee Simple
SqFt Source Assessor
Special Listing Condition Standard

"My job is to find and attract mastery-based agents to the office, protect the culture, and make sure everyone is happy! "
4 Park Plaza Suite 200B, WYOMISSING, Pennsylvania, 19610, USA






