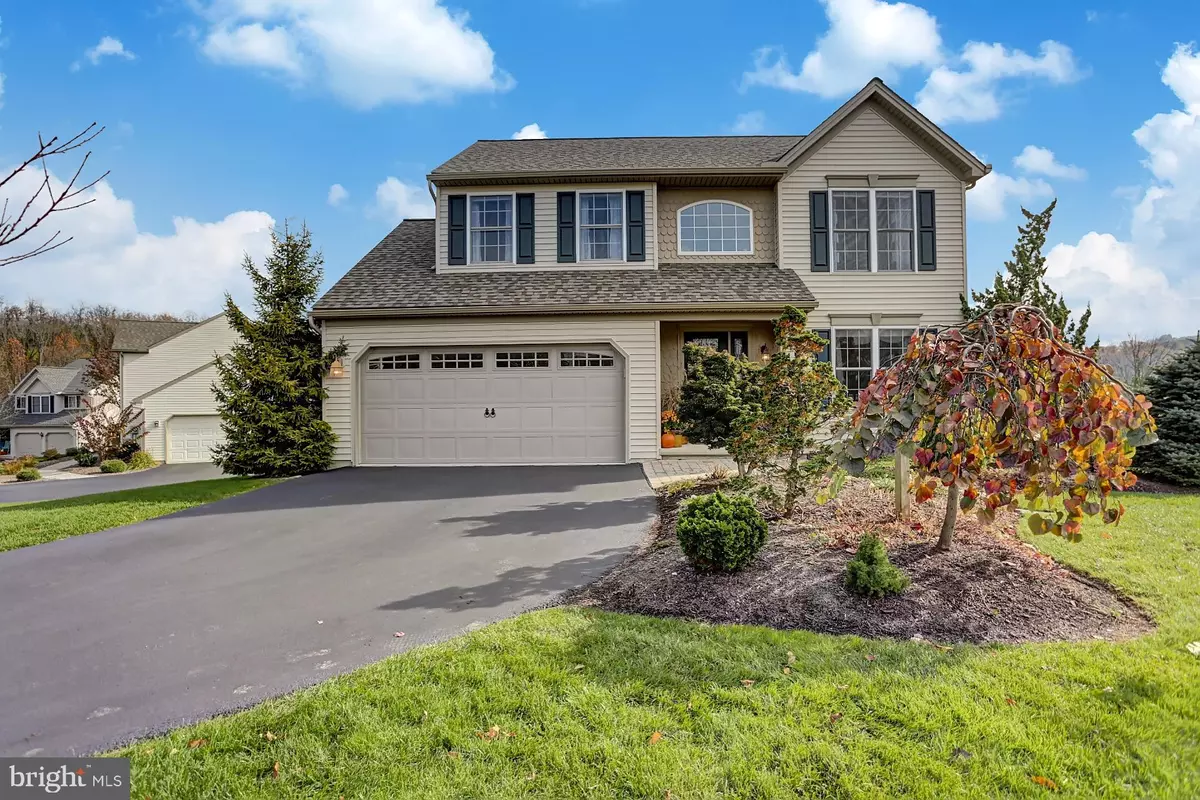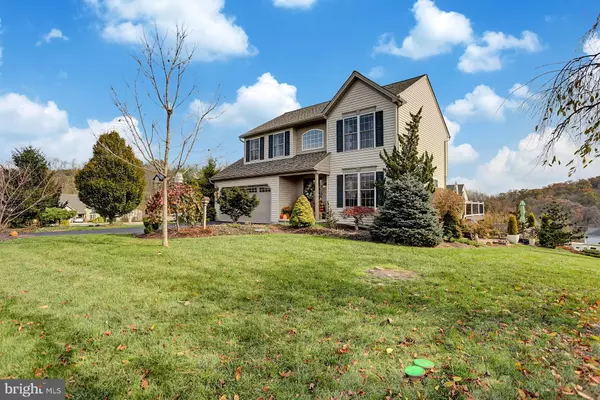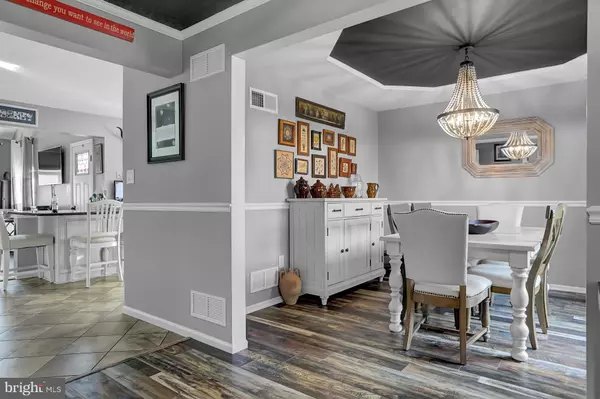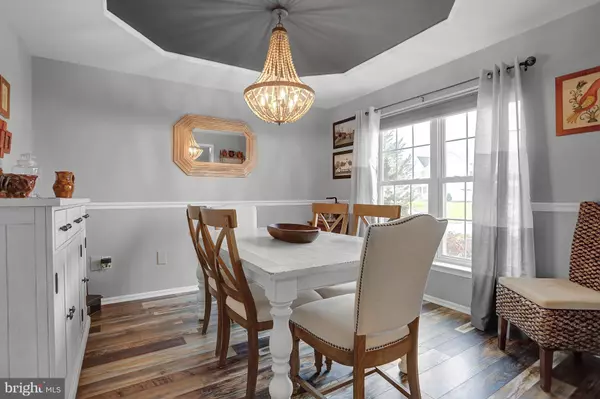$251,260
$252,000
0.3%For more information regarding the value of a property, please contact us for a free consultation.
3 Beds
3 Baths
2,384 SqFt
SOLD DATE : 12/27/2019
Key Details
Sold Price $251,260
Property Type Single Family Home
Sub Type Detached
Listing Status Sold
Purchase Type For Sale
Square Footage 2,384 sqft
Price per Sqft $105
Subdivision Deerfield Meadows
MLS Listing ID PABK350592
Sold Date 12/27/19
Style Traditional
Bedrooms 3
Full Baths 2
Half Baths 1
HOA Fees $34/mo
HOA Y/N Y
Abv Grd Liv Area 1,954
Originating Board BRIGHT
Year Built 2005
Annual Tax Amount $6,301
Tax Year 2019
Lot Size 10,019 Sqft
Acres 0.23
Lot Dimensions 0.00 x 0.00
Property Description
Welcome to 9 Lavern Ct. Located in Deerfield Meadows this stunning 3 bedroom 2.5 bathroom resembles a home that you would find on HGTV. From the landscaping to the color pallets chosen throughout the home the current owners carefully selected the items that make this home arguably one of the nicest homes on the market at this price point. Outside you will notice the professionally landscaped front yard edged with pavers, a rock wall, and an AZEK deck which allows for additional outdoor entertainment. Upon entry, you will be wowed by the beautiful hardwood flooring and the spacious dining room which has a tray ceiling. The windows in the dining room provides a ton of natural light. Make your way into the updated kitchen which is open to the family room. The kitchen has custom cabinetry from Adelphi, granite countertops, tile flooring, stone backsplash, recessed lighting, black stainless appliances, a pantry and many other features that must be seen. The family room has a beautiful hardwood flooring and a vaulted ceiling. There is also a fireplace which is another great feature. There is a powder room on the main level that has been updated as well and boast a lovely tile wall and decorative lighting. The main floor laundry room saves you from taking trips up and down the steps to get your laundry. The upper level of the home is where you will find the 3 bedrooms and a hallway accessed bathroom which has been updated and features another tiled wall. There is also an office area which could also be converted to a nook at the landing on the upper level of the home. The master bedroom has a full bathroom and a custom California closet system. Wait there is more! There is finished basement with 430 square feet of additional living space and an attached 2 car garage. The only thing left to do is set up a showing!
Location
State PA
County Berks
Area Cumru Twp (10239)
Zoning MR
Rooms
Other Rooms Dining Room, Primary Bedroom, Bedroom 2, Kitchen, Family Room, Bedroom 1
Basement Full
Interior
Interior Features Kitchen - Eat-In, Carpet, Ceiling Fan(s), Family Room Off Kitchen, Floor Plan - Open, Kitchen - Island, Primary Bath(s), Upgraded Countertops, Wood Floors
Heating Forced Air
Cooling Central A/C
Flooring Hardwood, Carpet, Tile/Brick
Fireplaces Number 1
Equipment Built-In Microwave, Dishwasher, Dryer, Energy Efficient Appliances, Microwave, Oven/Range - Gas, Refrigerator, Stainless Steel Appliances, Washer, Water Heater
Fireplace Y
Appliance Built-In Microwave, Dishwasher, Dryer, Energy Efficient Appliances, Microwave, Oven/Range - Gas, Refrigerator, Stainless Steel Appliances, Washer, Water Heater
Heat Source Natural Gas
Exterior
Exterior Feature Deck(s)
Parking Features Garage - Front Entry, Garage Door Opener
Garage Spaces 2.0
Fence Vinyl
Water Access N
Roof Type Architectural Shingle
Accessibility None
Porch Deck(s)
Attached Garage 2
Total Parking Spaces 2
Garage Y
Building
Story 2
Sewer Public Sewer
Water Public
Architectural Style Traditional
Level or Stories 2
Additional Building Above Grade, Below Grade
New Construction N
Schools
School District Governor Mifflin
Others
HOA Fee Include Common Area Maintenance,Snow Removal
Senior Community No
Tax ID 39-5305-02-76-5778
Ownership Fee Simple
SqFt Source Assessor
Acceptable Financing FHA, Conventional, Cash, VA
Listing Terms FHA, Conventional, Cash, VA
Financing FHA,Conventional,Cash,VA
Special Listing Condition Standard
Read Less Info
Want to know what your home might be worth? Contact us for a FREE valuation!

Our team is ready to help you sell your home for the highest possible price ASAP

Bought with Dave Decembrino • RE/MAX Of Reading

"My job is to find and attract mastery-based agents to the office, protect the culture, and make sure everyone is happy! "
4 Park Plaza Suite 200B, WYOMISSING, Pennsylvania, 19610, USA






