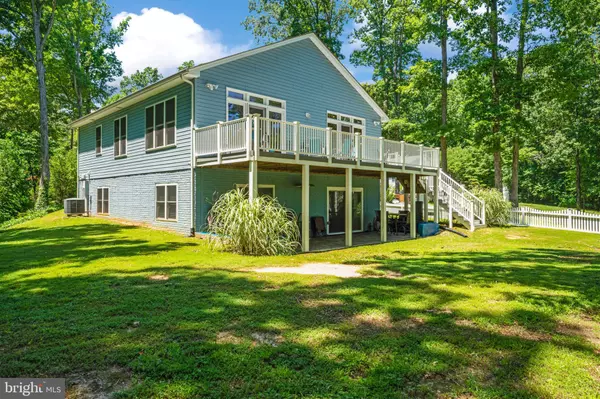$675,000
$685,000
1.5%For more information regarding the value of a property, please contact us for a free consultation.
3 Beds
4 Baths
2,900 SqFt
SOLD DATE : 09/15/2022
Key Details
Sold Price $675,000
Property Type Single Family Home
Sub Type Detached
Listing Status Sold
Purchase Type For Sale
Square Footage 2,900 sqft
Price per Sqft $232
Subdivision Ruther Glen
MLS Listing ID VACV2002254
Sold Date 09/15/22
Style Raised Ranch/Rambler
Bedrooms 3
Full Baths 3
Half Baths 1
HOA Fees $125/ann
HOA Y/N Y
Abv Grd Liv Area 2,900
Originating Board BRIGHT
Year Built 2014
Annual Tax Amount $2,906
Tax Year 2022
Lot Size 0.740 Acres
Acres 0.74
Property Description
Welcome home to this spacious luxury 3 bedroom, 3.5 bath, 2-level detached WATERFRONT home with nearly 3000 sq ft of living space and a 2 car garage at pristine LAKE CAROLINE - a wonderful gated community minutes north of Richmond near Ladysmith. Luxury, space, and amazing views of the lake abound (from every bedroom and each level) in this sun-filled, well appointed, custom built (2014) property barely lived-in as a vacation home. On the MAIN LEVEL, you have everything you need for one level living. Enjoy the expansive open layout with 9+ foot ceilings, a gourmet kitchen, dining area, and living area combo. Gleaming cherry hardwood floors throughout. A nice sized powder room near the front door to welcome you and your guests. Kitchen features silestone countertops, cherry wood shaker style cabinets, peninsula with breakfast bar, wall oven, and stainless steel appliances. The large upper level trex deck spanning the back of the home affords you with true INDOOR/OUTDOOR LIVING, with spectacular glass doors and access to the deck from the great room and the primary suite. This PRIMARY SUITE is your very own oasis! Oversized bedroom with PANORAMIC VIEWS - watch the sunrise and the moon glow over the water. The primary en suite bathroom is its own large room with a jetted whirlpool tub and separate spa shower. Appointed with a 17 inch (high) toilet as well as a bidet for your comfort. Relax and refresh! Passing through the bathroom, enter the walk-in closet - a room unto itself - and space for a vanity. From this primary closet you can access the large laundry room with Kenmore, large capacity SMART washer and dryer, storage cabinets, and separate wash basin. LOWER LEVEL: More bright space to make your own with 8 ft ceilings, a large recreation room with a wet bar that can also house a family room and more. Two large bedrooms - one of which has an en-suite bath, a second full bath (accessible from one of the bedrooms as well as the hallway), a bonus room, a large utility room, and plenty of storage round out this level. Walk out to the large patio where you might grill, entertain, and just enjoy peace and nature from your amazing home. OUTDOORS: If you love the outdoors and a great lot to call your own, you’ll appreciate the huge front and back yards for your enjoyment - gardening, bird watching, etc. Plenty of parking and room to entertain your guests. Firepit on upper level deck and outdoor heat lamp on patio also convey. Love the staging? This home can come fully furnished (including all televisions and indoor and outdoor seating available for 10+ as well) for the right additional price! Seller has carefully curated all furnishings from the area and around the world. All window dressings - vertical black-out blinds in rec room and horizontal faux wood (blanc colored) blinds - throughout convey, too. This lovely home is also situated on a cul-de-sac! The Lake Caroline community is a vibrant resort community, great for buyers of vacation homes as well as primary residences. Year round activities for all ages. Amenities include boat docks, outdoor swimming pool with lifeguard open in summer, tennis courts, playgrounds, multiple public beaches, clubroom rental, and 24/7 security staff greeting guests at the entrance and patrolling the property on the hour. Approximately 20 minute drive north to Fredericksburg, 30 minutes south to Richmond, 8 miles from Kings Dominion, and 90+ minutes to DC and points north. Grocery and shopping center within a mile from the community. It’s location, location, location… whether you getaway or stay year round! You MUST SEE this property. See 3D tour, slideshow, and amazing drone video through the virtual tour link. You won't be disappointed. Schedule your appointment today!
Location
State VA
County Caroline
Zoning R1
Rooms
Other Rooms Living Room, Dining Room, Kitchen, Laundry, Utility Room, Bonus Room
Basement Connecting Stairway, Daylight, Full, Fully Finished, Walkout Level
Main Level Bedrooms 1
Interior
Interior Features Ceiling Fan(s), Walk-in Closet(s)
Hot Water Electric
Heating Heat Pump(s)
Cooling Central A/C
Fireplaces Type Electric
Fireplace Y
Heat Source Electric
Laundry Has Laundry, Washer In Unit, Dryer In Unit, Main Floor
Exterior
Garage Garage - Front Entry
Garage Spaces 2.0
Waterfront Y
Waterfront Description Rip-Rap
Water Access Y
View Lake, Trees/Woods, Water
Accessibility None
Attached Garage 2
Total Parking Spaces 2
Garage Y
Building
Story 2
Foundation Other
Sewer On Site Septic
Water Public
Architectural Style Raised Ranch/Rambler
Level or Stories 2
Additional Building Above Grade, Below Grade
New Construction N
Schools
School District Caroline County Public Schools
Others
Senior Community No
Tax ID 67A3-1-332
Ownership Fee Simple
SqFt Source Estimated
Acceptable Financing Conventional, Cash, FHA, VA
Horse Property N
Listing Terms Conventional, Cash, FHA, VA
Financing Conventional,Cash,FHA,VA
Special Listing Condition Standard
Read Less Info
Want to know what your home might be worth? Contact us for a FREE valuation!

Our team is ready to help you sell your home for the highest possible price ASAP

Bought with Non Member • Non Subscribing Office

"My job is to find and attract mastery-based agents to the office, protect the culture, and make sure everyone is happy! "
4 Park Plaza Suite 200B, WYOMISSING, Pennsylvania, 19610, USA






