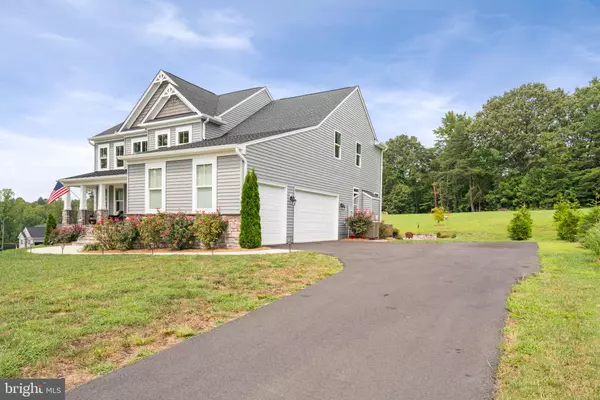$780,000
$800,000
2.5%For more information regarding the value of a property, please contact us for a free consultation.
4 Beds
4 Baths
3,512 SqFt
SOLD DATE : 11/04/2022
Key Details
Sold Price $780,000
Property Type Single Family Home
Sub Type Detached
Listing Status Sold
Purchase Type For Sale
Square Footage 3,512 sqft
Price per Sqft $222
Subdivision Chapel Ridge
MLS Listing ID VAST2015044
Sold Date 11/04/22
Style Traditional
Bedrooms 4
Full Baths 3
Half Baths 1
HOA Fees $29/ann
HOA Y/N Y
Abv Grd Liv Area 3,512
Originating Board BRIGHT
Year Built 2019
Annual Tax Amount $5,170
Tax Year 2022
Lot Size 1.501 Acres
Acres 1.5
Lot Dimensions 86 x 497 x 117 x 542
Property Description
This is the Chelsey by Atlantic Builders. This home is on 1.5 acres and is part of a one street community within a mile of Brooke Virginia Railway Express Station on the Fredericksburg Line. There are 3,512 finished square feet above grade with 4 bedrooms and 3 bathrooms on the second floor. The main bedroom has a 20' by 16' sitting room, and main bathroom with upgraded tile and counters, two sinks, soaking tubs, shower and toilet closet. The main level flooring is upgraded vinyl planking. There are 10 Minka Aire ceiling fans with switches and remotes. There is an unfinished basement with the ability to finish an optional bedroom, game room, recreation room, full bathroom, and utility/storage room. The basement has a 100 AMP subpanel used to power the basement can lights and outlets. The basement has been partially framed to support electrical upgrades. The dual zone HVAC systems are electric and propane is used to fuel the kitchen cooktop, fireplace and gas line to the rear deck to connect to a grill. The basement also contains a water treatment system, radon fan, sump pump, security system, and lighting controller. This is an impressive house and a great opportunity for VRE commuters.
Location
State VA
County Stafford
Zoning A1
Direction South
Rooms
Other Rooms Dining Room, Primary Bedroom, Sitting Room, Bedroom 2, Bedroom 3, Kitchen, Game Room, Family Room, Basement, Foyer, Breakfast Room, Bedroom 1, Study, Exercise Room, Laundry, Loft, Mud Room, Office, Storage Room, Utility Room, Media Room, Half Bath
Basement Unfinished, Space For Rooms, Shelving, Poured Concrete, Improved, Workshop, Rough Bath Plumb, Interior Access, Connecting Stairway
Interior
Interior Features Ceiling Fan(s), Floor Plan - Open, Floor Plan - Traditional, Kitchen - Eat-In, Kitchen - Gourmet, Kitchen - Island, Pantry, Walk-in Closet(s), Combination Kitchen/Dining, Combination Kitchen/Living, Family Room Off Kitchen, Water Treat System, Window Treatments
Hot Water Electric
Heating Heat Pump(s), Heat Pump - Electric BackUp, Forced Air, Energy Star Heating System, Other
Cooling None
Flooring Carpet, Luxury Vinyl Plank
Fireplaces Number 1
Fireplaces Type Gas/Propane, Insert, Mantel(s)
Equipment Range Hood, Stove, Built-In Microwave, Cooktop, Dishwasher, Energy Efficient Appliances, Icemaker, Exhaust Fan, Dryer - Front Loading, Washer - Front Loading, Water Heater - High-Efficiency, Water Conditioner - Owned, Stainless Steel Appliances, Microwave
Furnishings No
Fireplace Y
Window Features Transom,Energy Efficient,Insulated,Screens
Appliance Range Hood, Stove, Built-In Microwave, Cooktop, Dishwasher, Energy Efficient Appliances, Icemaker, Exhaust Fan, Dryer - Front Loading, Washer - Front Loading, Water Heater - High-Efficiency, Water Conditioner - Owned, Stainless Steel Appliances, Microwave
Heat Source Electric
Laundry Upper Floor
Exterior
Exterior Feature Patio(s)
Garage Garage - Side Entry, Garage Door Opener, Inside Access
Garage Spaces 3.0
Utilities Available Propane, Cable TV, Electric Available, Phone Available
Amenities Available Common Grounds
Waterfront N
Water Access N
View Street, Trees/Woods
Roof Type Architectural Shingle
Street Surface Paved
Accessibility 36\"+ wide Halls, Accessible Switches/Outlets, 32\"+ wide Doors, >84\" Garage Door, Doors - Swing In
Porch Patio(s)
Road Frontage Public
Parking Type Attached Garage
Attached Garage 3
Total Parking Spaces 3
Garage Y
Building
Lot Description Backs to Trees, Cleared, Front Yard, Landscaping, No Thru Street, Open, Rear Yard, Road Frontage, Sloping
Story 3
Foundation Concrete Perimeter, Stone
Sewer Septic = # of BR
Water Well
Architectural Style Traditional
Level or Stories 3
Additional Building Above Grade, Below Grade
Structure Type 9'+ Ceilings,Dry Wall
New Construction N
Schools
Elementary Schools Stafford
Middle Schools Stafford
High Schools Brooke Point
School District Stafford County Public Schools
Others
Pets Allowed N
HOA Fee Include Common Area Maintenance
Senior Community No
Tax ID 39V 3
Ownership Fee Simple
SqFt Source Assessor
Security Features Electric Alarm,Main Entrance Lock,Non-Monitored,Security System,Smoke Detector
Acceptable Financing Cash, Conventional, FHA, VA, VHDA
Horse Property N
Listing Terms Cash, Conventional, FHA, VA, VHDA
Financing Cash,Conventional,FHA,VA,VHDA
Special Listing Condition Standard
Read Less Info
Want to know what your home might be worth? Contact us for a FREE valuation!

Our team is ready to help you sell your home for the highest possible price ASAP

Bought with Patricia A Glover • Fredericksburg Real Estate Inc

"My job is to find and attract mastery-based agents to the office, protect the culture, and make sure everyone is happy! "
4 Park Plaza Suite 200B, WYOMISSING, Pennsylvania, 19610, USA






