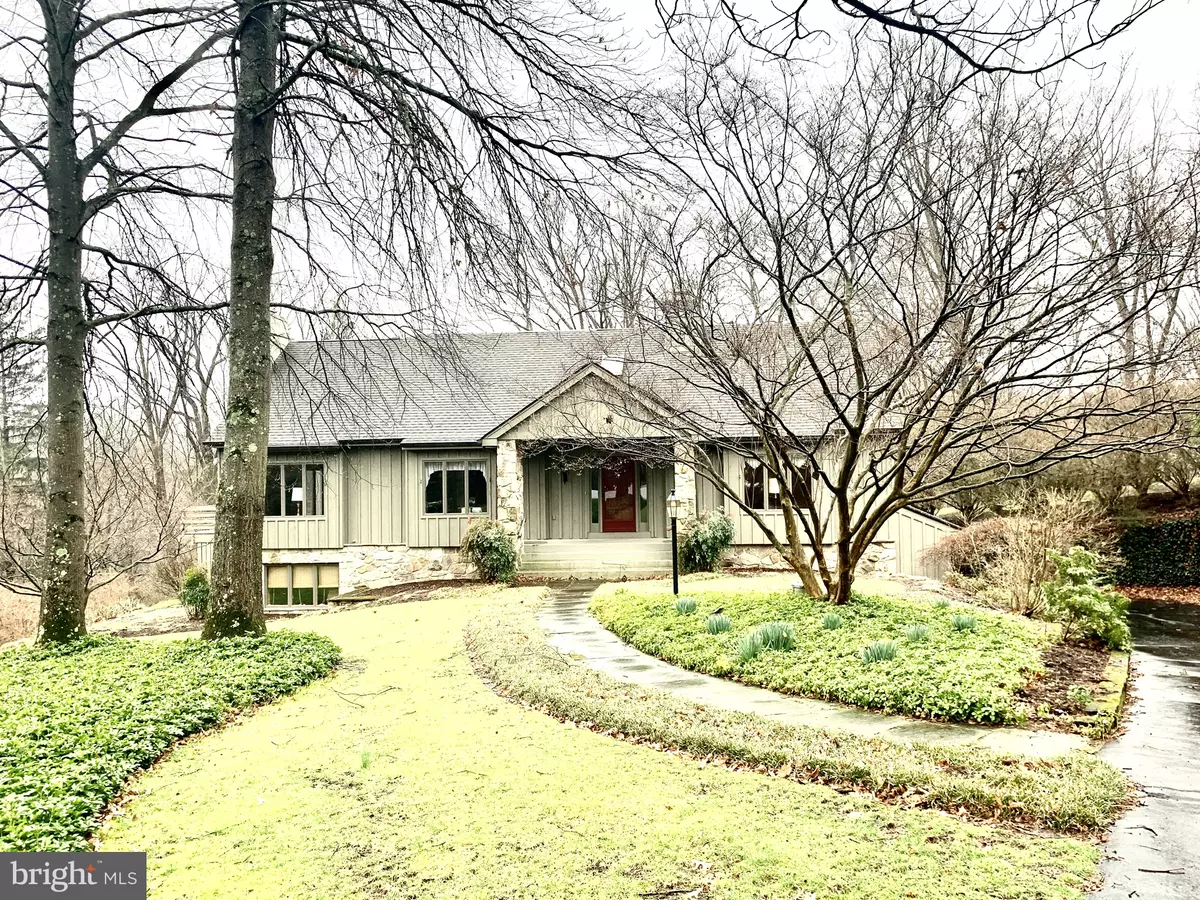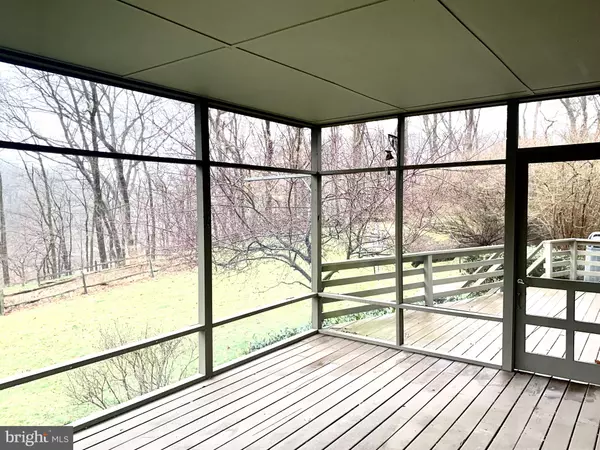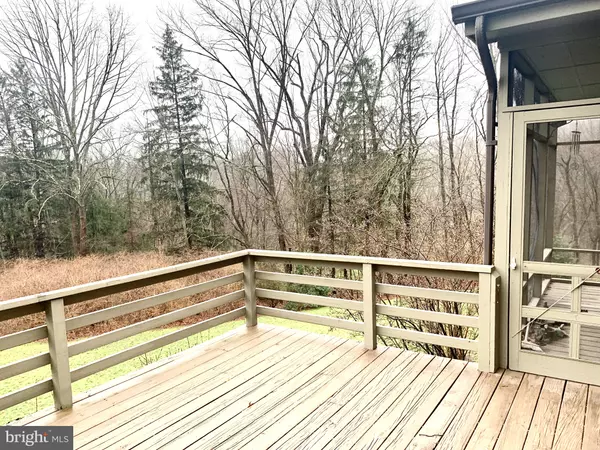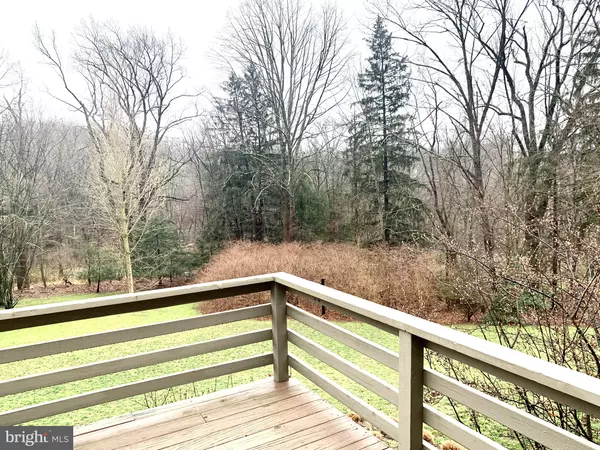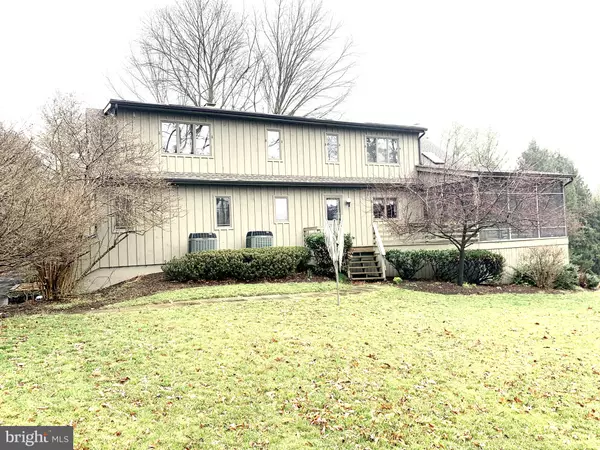$690,000
$739,900
6.7%For more information regarding the value of a property, please contact us for a free consultation.
3 Beds
4 Baths
4,618 SqFt
SOLD DATE : 11/07/2022
Key Details
Sold Price $690,000
Property Type Single Family Home
Sub Type Detached
Listing Status Sold
Purchase Type For Sale
Square Footage 4,618 sqft
Price per Sqft $149
Subdivision Breidablik
MLS Listing ID DENC2020280
Sold Date 11/07/22
Style Cape Cod,Contemporary
Bedrooms 3
Full Baths 3
Half Baths 1
HOA Fees $25/ann
HOA Y/N Y
Abv Grd Liv Area 3,725
Originating Board BRIGHT
Year Built 1986
Annual Tax Amount $7,470
Tax Year 2021
Lot Size 2.110 Acres
Acres 2.11
Lot Dimensions 98.8 X 283.9
Property Description
Custom built contemporary cape cod in the Greenville area. Lovingly maintained by the original owners, this three bedroom, three and a half bath charming home is located on a cul de sac in the prestigious community of Breidablik. Arguably, one of the most beautiful parcels in the neighborhood with gorgeous landscaping, wonderful views and privacy. The main level consists of a formal living (with a fireplace) and dining room with wonderful parquet floors, a large family room with a floor to ceiling stone fireplace, wet bar, and skylights. Since it is right next to the kitchen, there is a nice eat-in area option as well. There is a side deck off the family room and a screened porch to enjoy the beautifully landscaped views. The kitchen includes a large pantry, laundry closet, an island, built in microwave, double oven, desk and tile flooring. Additionally on the main level, there is an 18 X 16 master bedroom, an attached full bathroom, and three closets with ample space. On the second floor, there are two bedrooms, both with their own full bathrooms and hardwood floors. Great for entertaining, the lower level has a grand recreation room with plenty of built-in shelving, a powder room, pool table and a custom painted mural that is a must see. There is also ample storage and a possible wine cellar on the lower level. Addition features include an oversized two car garage with a large workbench, a two zoned heating system, crown molding and chair rail. Great opportunity to own a wonderful home on a superb lot in a very distinguishable area.
Location
State DE
County New Castle
Area Hockssn/Greenvl/Centrvl (30902)
Zoning NC2A
Rooms
Other Rooms Living Room, Dining Room, Primary Bedroom, Bedroom 2, Bedroom 3, Kitchen, Family Room, Laundry, Recreation Room
Basement Partially Finished
Main Level Bedrooms 1
Interior
Interior Features Breakfast Area, Cedar Closet(s), Chair Railings, Crown Moldings, Entry Level Bedroom, Family Room Off Kitchen, Kitchen - Island, Pantry, Skylight(s), Wood Floors
Hot Water Electric
Heating Heat Pump - Electric BackUp, Zoned
Cooling Ceiling Fan(s), Central A/C
Fireplaces Number 3
Equipment Built-In Microwave, Cooktop, Dishwasher, Dryer, Oven - Double, Refrigerator, Washer, Water Heater
Fireplace Y
Appliance Built-In Microwave, Cooktop, Dishwasher, Dryer, Oven - Double, Refrigerator, Washer, Water Heater
Heat Source Electric
Laundry Main Floor
Exterior
Exterior Feature Deck(s), Screened
Parking Features Garage - Side Entry, Garage Door Opener, Inside Access, Oversized
Garage Spaces 7.0
Water Access N
Accessibility Level Entry - Main
Porch Deck(s), Screened
Attached Garage 2
Total Parking Spaces 7
Garage Y
Building
Lot Description Backs - Open Common Area, Backs to Trees, Private
Story 2
Foundation Block
Sewer Private Septic Tank
Water Well
Architectural Style Cape Cod, Contemporary
Level or Stories 2
Additional Building Above Grade, Below Grade
New Construction N
Schools
Elementary Schools Brandywine Springs
Middle Schools Alexis I. Du Pont
High Schools Alexis I. Dupont
School District Red Clay Consolidated
Others
HOA Fee Include Snow Removal
Senior Community No
Tax ID 07-028.00-050
Ownership Fee Simple
SqFt Source Estimated
Acceptable Financing Cash, Conventional
Listing Terms Cash, Conventional
Financing Cash,Conventional
Special Listing Condition Standard
Read Less Info
Want to know what your home might be worth? Contact us for a FREE valuation!

Our team is ready to help you sell your home for the highest possible price ASAP

Bought with Victor J Setting II • Compass
"My job is to find and attract mastery-based agents to the office, protect the culture, and make sure everyone is happy! "
4 Park Plaza Suite 200B, WYOMISSING, Pennsylvania, 19610, USA

