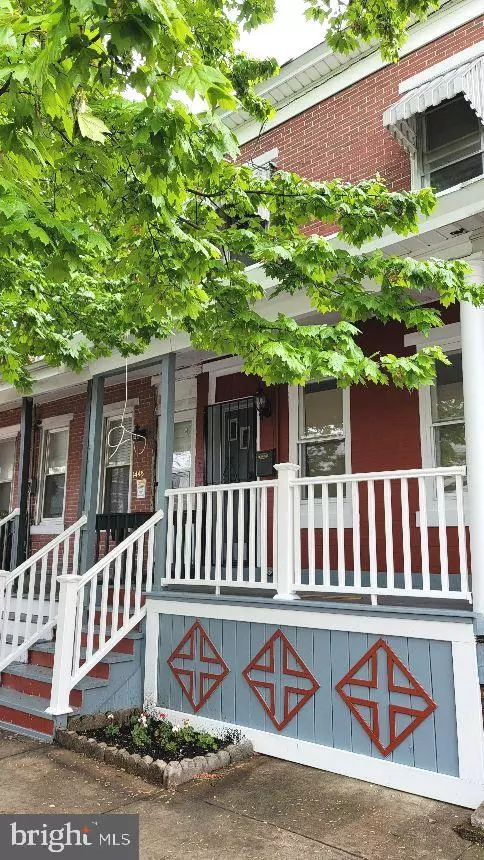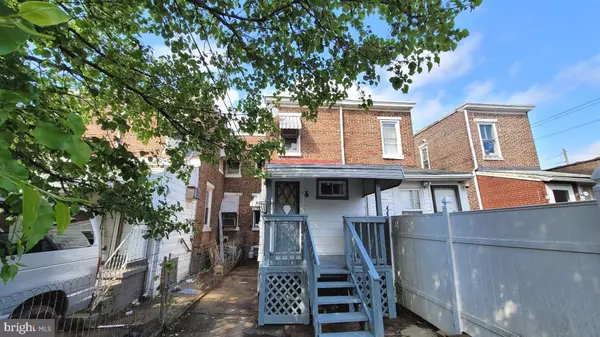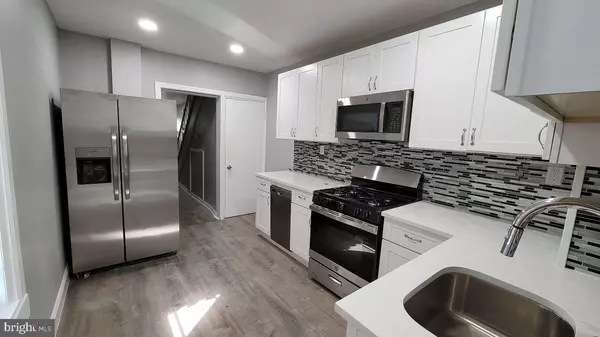$199,999
$199,999
For more information regarding the value of a property, please contact us for a free consultation.
4 Beds
2 Baths
1,200 SqFt
SOLD DATE : 06/30/2022
Key Details
Sold Price $199,999
Property Type Townhouse
Sub Type Interior Row/Townhouse
Listing Status Sold
Purchase Type For Sale
Square Footage 1,200 sqft
Price per Sqft $166
Subdivision None Available
MLS Listing ID NJME2016042
Sold Date 06/30/22
Style AirLite
Bedrooms 4
Full Baths 2
HOA Y/N N
Abv Grd Liv Area 1,200
Originating Board BRIGHT
Year Built 1910
Annual Tax Amount $2,876
Tax Year 2021
Lot Size 1,380 Sqft
Acres 0.03
Lot Dimensions 13.80 x 100.00
Property Description
Come and View this renovated row home.! This home as 4 bedrooms, 2 full bathrooms and Driveway parking in the rear. Upon entering home you will notice the Porch and Steps have been completely redone. As you enter the living room you will notice the freshly painted home, laminated flooring and recessed lighting. The 1st floor has a bedroom that can be convenient for those that need it. The Brand new kitchen has plenty of cabinet space with Quartz counter tops and stainless steel appliance package. Off from the kitchen is a full bathroom. The 2nd level has 3 bedrooms and a a full bath. The backyard is fenced with parking. Home located near major highways and shopping.
Location
State NJ
County Mercer
Area Trenton City (21111)
Zoning RESIDENTIAL
Rooms
Other Rooms Living Room, Dining Room, Bedroom 2, Bedroom 3, Bedroom 4, Kitchen, Bedroom 1
Basement Full
Main Level Bedrooms 1
Interior
Interior Features Kitchen - Eat-In, Recessed Lighting, Stall Shower, Tub Shower, Upgraded Countertops
Hot Water Natural Gas
Heating Forced Air
Cooling None
Flooring Laminated
Equipment Built-In Microwave, Oven/Range - Gas, Refrigerator
Fireplace N
Appliance Built-In Microwave, Oven/Range - Gas, Refrigerator
Heat Source Natural Gas
Laundry Basement
Exterior
Exterior Feature Porch(es)
Fence Barbed Wire
Water Access N
Accessibility None
Porch Porch(es)
Garage N
Building
Story 2
Foundation Other
Sewer Public Sewer
Water Public
Architectural Style AirLite
Level or Stories 2
Additional Building Above Grade, Below Grade
New Construction N
Schools
School District Trenton Public Schools
Others
Senior Community No
Tax ID 11-20101-00004
Ownership Fee Simple
SqFt Source Assessor
Acceptable Financing Cash, Conventional, FHA, VA
Listing Terms Cash, Conventional, FHA, VA
Financing Cash,Conventional,FHA,VA
Special Listing Condition Standard
Read Less Info
Want to know what your home might be worth? Contact us for a FREE valuation!

Our team is ready to help you sell your home for the highest possible price ASAP

Bought with Angie A Millan • EXP Realty, LLC

"My job is to find and attract mastery-based agents to the office, protect the culture, and make sure everyone is happy! "
4 Park Plaza Suite 200B, WYOMISSING, Pennsylvania, 19610, USA






