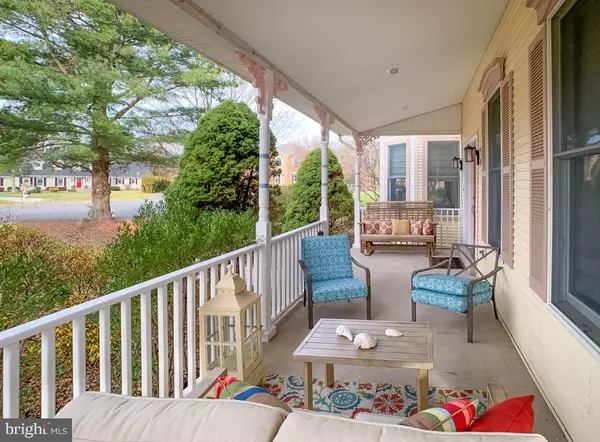$840,000
$849,900
1.2%For more information regarding the value of a property, please contact us for a free consultation.
5 Beds
4 Baths
5,883 SqFt
SOLD DATE : 03/07/2022
Key Details
Sold Price $840,000
Property Type Single Family Home
Sub Type Detached
Listing Status Sold
Purchase Type For Sale
Square Footage 5,883 sqft
Price per Sqft $142
Subdivision Estates At Holland
MLS Listing ID PABU2013640
Sold Date 03/07/22
Style Colonial,Victorian
Bedrooms 5
Full Baths 4
HOA Y/N N
Abv Grd Liv Area 4,512
Originating Board BRIGHT
Year Built 1993
Annual Tax Amount $8,170
Tax Year 2021
Lot Size 0.565 Acres
Acres 0.57
Lot Dimensions 144.00 x 169.00
Property Description
Stunning home with 5-6 bedrooms, 4 full baths, and an IN-GROUND POOL, in award winning Council Rock SD. Located on a cul-de-sac, this home offers both privacy and elegance. The unexampled Victorian influence is suggestive of the interior decor. The 2-story foyer entrance is highlighted by the staircase with a bridge overhang. Flanked on either side by the formal living room and dining room, this entrance hall makes a statement about the uniqueness of this home. Behind the French Doors is the Living Room which is currently being used as the Library. This versatile room is luminous from the 4 windows and has glistening wood flooring. The mood is set in the formal dining room with vibrant colors inviting your guests to the ensuing party. Relax in the turret while the food is being prepared. The kitchen is appointed with ample maple cabinets, granite countertops and stainless steel appliances. Additionally there is a large pantry and easy access to the laundry room. Showcasing todays sought after open floor plan, the kitchen and family room create that great room perfect for entertaining. The oversized family room has a floor to ceiling wood burning, stone fireplace as the focal point of this room. There is a vaulted ceiling element that highlights this area. The abundant natural light from the many windows reflects off the maple wood flooring which adorns this room. Truly a spectacular room to enjoy with your family. Rounding out this floor is the full bath including a stall shower. Venturing upstairs, the lavish Master Bedroom will exceed your expectations. The immersive blue paint scheme encourages relaxation while preparing for bed. Enjoy your nightcap in the private Cupola while winding down from your day. There are many closets for all of your clothing and a large flex room making your Main Bedroom an all encompassing space. The 3 other bedrooms on the second floor are all well sized and share the full hall bath with double sinks and a tub/shower. The Lower Level is a world by itself. There is a media room, 2 large offices which could readily be the 5th and 6th bedrooms, and a full bath. The finished walk-up basement is finished so beautifully, we included in the total square footage of the home. The exterior of this home is so well thought out that all vacations will now be in your own yard. The separately fenced in pool is secluded leaving room for your play set , fire pit and guests to play a round of volleyball. The pavers patio under the pergola is ideal to enjoy your meals outside with a little protection from the bright sun. Move in ready, pack, bring your float, your new home awaits you.
Location
State PA
County Bucks
Area Northampton Twp (10131)
Zoning R2
Rooms
Other Rooms Living Room, Dining Room, Sitting Room, Bedroom 2, Bedroom 3, Bedroom 4, Bedroom 5, Kitchen, Family Room, Breakfast Room, Bedroom 1, Office, Media Room, Full Bath
Basement Fully Finished, Outside Entrance
Interior
Interior Features Ceiling Fan(s), Dining Area, Family Room Off Kitchen, Formal/Separate Dining Room, Kitchen - Eat-In, Pantry, Wood Floors, Breakfast Area, Chair Railings, Crown Moldings, Floor Plan - Open, Recessed Lighting, Soaking Tub, Stall Shower, Upgraded Countertops, Tub Shower, Wainscotting, Walk-in Closet(s)
Hot Water Natural Gas
Heating Forced Air
Cooling Central A/C
Flooring Hardwood, Tile/Brick
Fireplaces Number 1
Fireplaces Type Stone, Wood
Equipment Built-In Microwave, Dishwasher, Dryer, Oven - Single, Oven/Range - Gas, Refrigerator, Stainless Steel Appliances, Washer, Water Heater
Furnishings Partially
Fireplace Y
Appliance Built-In Microwave, Dishwasher, Dryer, Oven - Single, Oven/Range - Gas, Refrigerator, Stainless Steel Appliances, Washer, Water Heater
Heat Source Natural Gas
Laundry Main Floor
Exterior
Exterior Feature Patio(s), Porch(es), Wrap Around
Garage Garage - Side Entry, Garage Door Opener, Built In
Garage Spaces 2.0
Fence Rear, Other
Waterfront N
Water Access N
Roof Type Pitched,Shingle
Accessibility None
Porch Patio(s), Porch(es), Wrap Around
Attached Garage 2
Total Parking Spaces 2
Garage Y
Building
Lot Description Cul-de-sac, Landscaping, Level, PUD, Rear Yard, SideYard(s)
Story 2
Foundation Block
Sewer Public Sewer
Water Public
Architectural Style Colonial, Victorian
Level or Stories 2
Additional Building Above Grade, Below Grade
New Construction N
Schools
Elementary Schools Churchville
Middle Schools Holland
High Schools Council Rock High School South
School District Council Rock
Others
Pets Allowed Y
Senior Community No
Tax ID 31-047-145-003
Ownership Fee Simple
SqFt Source Assessor
Horse Property N
Special Listing Condition Standard
Pets Description No Pet Restrictions
Read Less Info
Want to know what your home might be worth? Contact us for a FREE valuation!

Our team is ready to help you sell your home for the highest possible price ASAP

Bought with Gene Fish • RE/MAX Elite

"My job is to find and attract mastery-based agents to the office, protect the culture, and make sure everyone is happy! "
4 Park Plaza Suite 200B, WYOMISSING, Pennsylvania, 19610, USA






