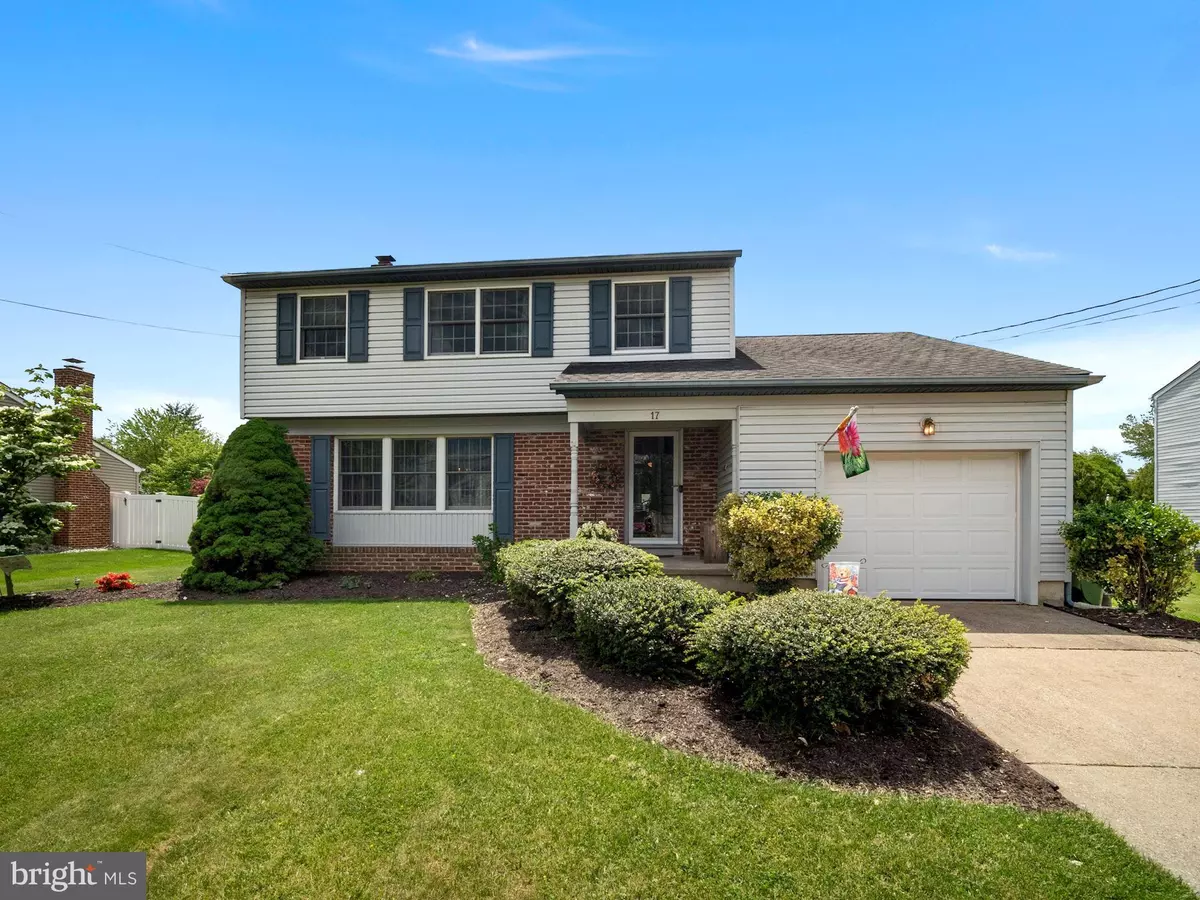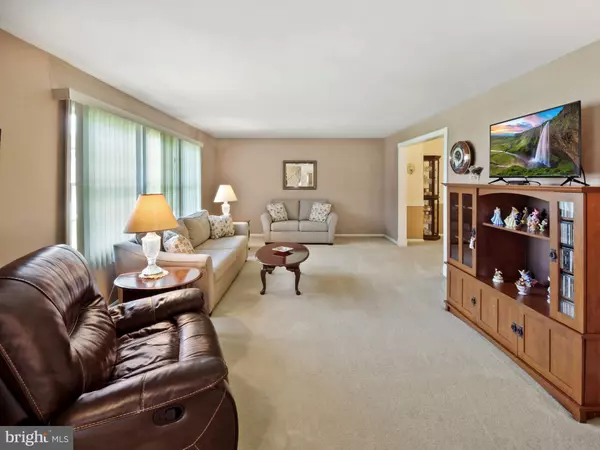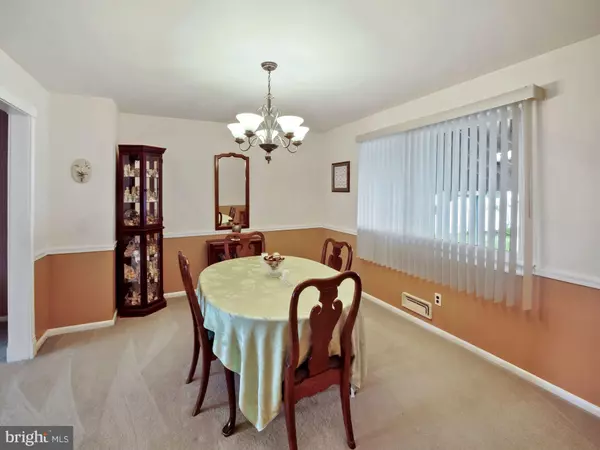$415,000
$350,000
18.6%For more information regarding the value of a property, please contact us for a free consultation.
4 Beds
2 Baths
1,842 SqFt
SOLD DATE : 07/28/2022
Key Details
Sold Price $415,000
Property Type Single Family Home
Sub Type Detached
Listing Status Sold
Purchase Type For Sale
Square Footage 1,842 sqft
Price per Sqft $225
Subdivision Woodstream
MLS Listing ID NJBL2025790
Sold Date 07/28/22
Style Colonial
Bedrooms 4
Full Baths 1
Half Baths 1
HOA Y/N N
Abv Grd Liv Area 1,842
Originating Board BRIGHT
Year Built 1966
Annual Tax Amount $7,621
Tax Year 2021
Lot Size 10,890 Sqft
Acres 0.25
Lot Dimensions 0.00 x 0.00
Property Description
Showings begin Saturday, 5/21; Location, location location! This well-maintained colonial is located on a quarter-acre lot in the active community of Woodstream in Marlton. Curb appeal is a 10 with its manicured landscaping, vinyl siding, classic brick front accent & covered front porch. The 1-car garage space is useful for storage! The rear garage area has been converted into versatile interior living space that is currently being used as a home office (not pictured). The main floor boasts neutral paint throughout, large windows, formal living & dining rooms, an updated eat-in kitchen with granite countertops, gas cooking & a wall oven, a cozy sunken family room w/gas fireplace, and more. There is a convenient half bath off the family room, as well as the 10x8 office. Youll love spending time in the rear screened-in covered porch which is a terrific spot to entertain during the warmer weather with its 11 ceiling and skylight! The basement offers a bonus 25x12 finished rec room, plus there is an unfinished 28x12 laundry area which is great for additional storage as well. Upstairs, the entire second floor boast beautiful hardwood floors. So nice! The primary bedroom offers a large double closet, ceiling fan, and great natural light. An updated, full hall bath offers a solid surface vanity, modern lighting, wainscoting detail, and attractive ceramic tile tub & shower surround. Three more bedrooms with ceiling fans & tall closets complete the upper level. Enjoy the privacy of the fenced backyard while dining al fresco on the 21x13 rear paver patio and store all your outdoor lawn equipment in the large shed out back. This home is part of the Lenape Regional and Evesham Township School Districts, is close to area shopping, entertainment, routes 70, 73, 295 & the NJ Tpk for easy commuting. Dont miss it!
Location
State NJ
County Burlington
Area Evesham Twp (20313)
Zoning MD
Rooms
Other Rooms Living Room, Dining Room, Primary Bedroom, Bedroom 2, Bedroom 3, Bedroom 4, Kitchen, Family Room, Basement, Sun/Florida Room, Office, Recreation Room, Full Bath
Basement Partially Finished
Interior
Interior Features Ceiling Fan(s), Carpet, Family Room Off Kitchen, Floor Plan - Traditional, Formal/Separate Dining Room, Kitchen - Eat-In, Skylight(s), Upgraded Countertops, Wood Floors
Hot Water Natural Gas
Heating Forced Air
Cooling Central A/C
Flooring Carpet, Ceramic Tile, Hardwood, Laminate Plank
Fireplaces Number 1
Fireplaces Type Gas/Propane
Equipment Cooktop, Dishwasher, Disposal, Dryer - Gas, Oven - Wall, Washer
Fireplace Y
Appliance Cooktop, Dishwasher, Disposal, Dryer - Gas, Oven - Wall, Washer
Heat Source Natural Gas
Laundry Basement
Exterior
Exterior Feature Patio(s)
Garage Spaces 2.0
Fence Fully, Wood
Water Access N
Roof Type Shingle
Accessibility None
Porch Patio(s)
Total Parking Spaces 2
Garage N
Building
Story 2
Foundation Block
Sewer Public Sewer
Water Public
Architectural Style Colonial
Level or Stories 2
Additional Building Above Grade, Below Grade
New Construction N
Schools
Elementary Schools J. Harold Vanzant E.S.
Middle Schools Frances Demasi M.S.
High Schools Cherokee H.S.
School District Lenape Regional High
Others
Senior Community No
Tax ID 13-00003 02-00009
Ownership Fee Simple
SqFt Source Assessor
Special Listing Condition Standard
Read Less Info
Want to know what your home might be worth? Contact us for a FREE valuation!

Our team is ready to help you sell your home for the highest possible price ASAP

Bought with Mary Brandt • EXP Realty, LLC
"My job is to find and attract mastery-based agents to the office, protect the culture, and make sure everyone is happy! "
4 Park Plaza Suite 200B, WYOMISSING, Pennsylvania, 19610, USA






