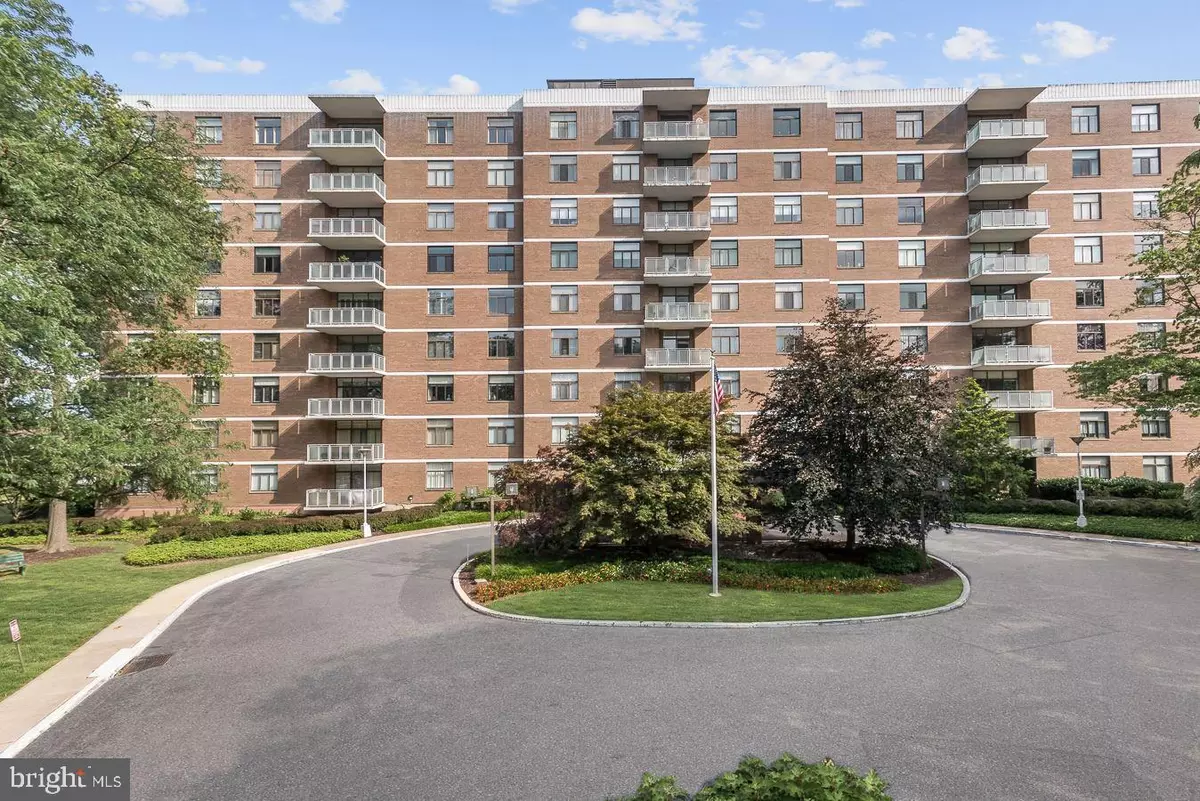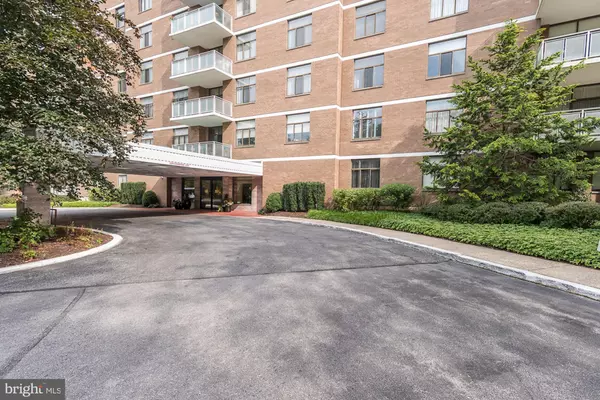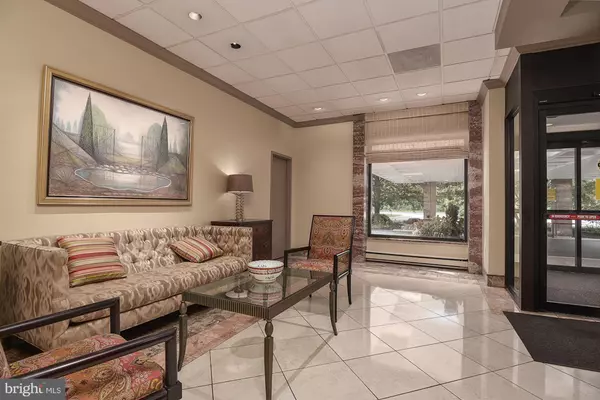$299,700
$350,000
14.4%For more information regarding the value of a property, please contact us for a free consultation.
2 Beds
3 Baths
2,511 SqFt
SOLD DATE : 03/25/2022
Key Details
Sold Price $299,700
Property Type Condo
Sub Type Condo/Co-op
Listing Status Sold
Purchase Type For Sale
Square Footage 2,511 sqft
Price per Sqft $119
Subdivision One Slade
MLS Listing ID MDBC2006288
Sold Date 03/25/22
Style Contemporary,Traditional,Unit/Flat
Bedrooms 2
Full Baths 2
Half Baths 1
Condo Fees $1,055/mo
HOA Y/N N
Abv Grd Liv Area 2,511
Originating Board BRIGHT
Year Built 1974
Annual Tax Amount $3,496
Tax Year 2021
Property Description
Incredible sun drenched 2 bedroom, 2 and 1 half bathroom unit in the highly sought after One Slade Condominium, a full service building with 24/7 security, front desk and doorman service. The stunning expansive open living space features doors to the private balcony and boasts oversized windows throughout that bathe each room with light. Enjoy preparing chef inspired meals in the spacious kitchen complete with two wall ovens, updated countertops, a designer backsplash, table space, endless cabinets and storage. Relaxation awaits you in the elegant primary suite with a stunning bathroom and walk in closet. The custom built in wall desk in the second bedroom is perfect for getting organized or working at home. Massive storage room and laundry in the unit. 1 parking space in the garage and 1 assigned space in the parking lot. Excellent proximity to The Suburban Golf Club, Woodholme Country Club, and shopping and dining at Quarry Lake. Convenient to major highways, BWI Airport, the Johns Hopkins Hospital, University of Maryland, St. Joseph Medical Center and downtown Baltimore
* new assessment of $178.50/mo for the next 24mos *
Location
State MD
County Baltimore
Zoning 010
Rooms
Other Rooms Living Room, Dining Room, Primary Bedroom, Bedroom 2, Kitchen, Foyer
Main Level Bedrooms 2
Interior
Interior Features Breakfast Area, Carpet, Ceiling Fan(s), Combination Dining/Living, Dining Area, Entry Level Bedroom, Flat, Floor Plan - Open, Kitchen - Eat-In, Kitchen - Table Space, Pantry, Primary Bath(s), Stall Shower, Upgraded Countertops, Walk-in Closet(s), Window Treatments, Wood Floors
Hot Water Electric
Heating Forced Air, Programmable Thermostat
Cooling Ceiling Fan(s), Central A/C, Programmable Thermostat
Flooring Carpet, Ceramic Tile, Hardwood
Equipment Cooktop, Dishwasher, Disposal, Dryer, Dryer - Front Loading, Exhaust Fan, Icemaker, Microwave, Oven - Double, Oven - Wall, Refrigerator, Washer, Water Dispenser, Water Heater
Fireplace N
Window Features Screens,Sliding,Vinyl Clad
Appliance Cooktop, Dishwasher, Disposal, Dryer, Dryer - Front Loading, Exhaust Fan, Icemaker, Microwave, Oven - Double, Oven - Wall, Refrigerator, Washer, Water Dispenser, Water Heater
Heat Source Electric
Laundry Has Laundry, Main Floor, Washer In Unit, Dryer In Unit
Exterior
Exterior Feature Balcony
Parking Features Covered Parking, Garage - Side Entry, Inside Access, Underground
Garage Spaces 2.0
Parking On Site 2
Amenities Available Common Grounds, Elevator, Exercise Room, Library, Meeting Room, Reserved/Assigned Parking, Security
Water Access N
View Garden/Lawn, Trees/Woods
Street Surface Black Top
Accessibility Doors - Recede, Doors - Swing In, Elevator, Level Entry - Main, Other
Porch Balcony
Attached Garage 1
Total Parking Spaces 2
Garage Y
Building
Lot Description Backs to Trees, Landscaping, No Thru Street
Story 1
Unit Features Hi-Rise 9+ Floors
Sewer Public Sewer
Water Public
Architectural Style Contemporary, Traditional, Unit/Flat
Level or Stories 1
Additional Building Above Grade, Below Grade
Structure Type Dry Wall
New Construction N
Schools
Elementary Schools Milbrook
Middle Schools Pikesville
High Schools Pikesville
School District Baltimore County Public Schools
Others
Pets Allowed N
HOA Fee Include All Ground Fee,Common Area Maintenance,Custodial Services Maintenance,Ext Bldg Maint,Heat,Lawn Maintenance,Management,Reserve Funds,Snow Removal,Trash,Water
Senior Community No
Tax ID 04031600004818
Ownership Condominium
Security Features 24 hour security,Desk in Lobby,Doorman,Exterior Cameras,Fire Detection System,Main Entrance Lock,Monitored,Security System,Smoke Detector,Surveillance Sys
Special Listing Condition Standard
Read Less Info
Want to know what your home might be worth? Contact us for a FREE valuation!

Our team is ready to help you sell your home for the highest possible price ASAP

Bought with Sara Wolz • Corner House Realty

"My job is to find and attract mastery-based agents to the office, protect the culture, and make sure everyone is happy! "
4 Park Plaza Suite 200B, WYOMISSING, Pennsylvania, 19610, USA






