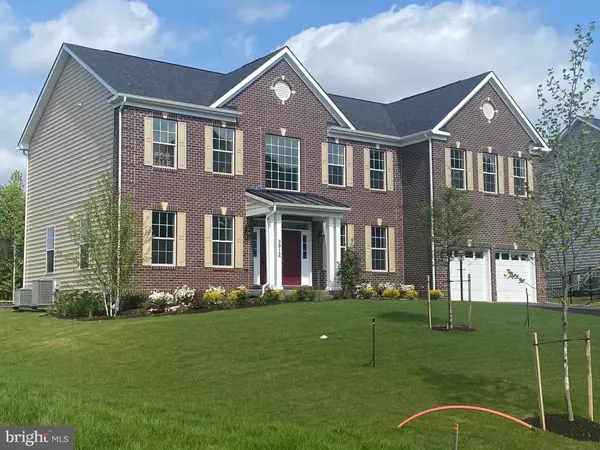$1,127,600
$1,127,600
For more information regarding the value of a property, please contact us for a free consultation.
4 Beds
5 Baths
3,927 SqFt
SOLD DATE : 02/22/2024
Key Details
Sold Price $1,127,600
Property Type Single Family Home
Sub Type Detached
Listing Status Sold
Purchase Type For Sale
Square Footage 3,927 sqft
Price per Sqft $287
Subdivision Collingbrook
MLS Listing ID MDPG2076906
Sold Date 02/22/24
Style Traditional
Bedrooms 4
Full Baths 3
Half Baths 2
HOA Fees $34/ann
HOA Y/N Y
Abv Grd Liv Area 3,927
Originating Board BRIGHT
Year Built 2023
Annual Tax Amount $3,047
Tax Year 2023
Lot Size 0.865 Acres
Acres 0.86
Property Description
$10,000 IN CLOSING COSTS! Move In Ready! Special opportunity to purchase a brand new estate home in the coveted neighborhood of Fairview Manor. The Kingsport home comes with a beautiful brick front, a two-car garage, and 3,927 Sq Ft of living space. Built for the homeowner that loves to entertain, this home offers an open floor plan with expansive 9'ceilings on all 3 levels. Main level includes a formal living and dining room, library, morning room, and family room complete with gas fireplace and soaring 18' ceiling. Any chef will fall in love with the expansive kitchen. This fabulous gourmet kitchen comes complete with upgrade cabinets, beautiful quartz countertops, and oversized center island! Downstairs, you will find a finished recreation room, media room, and wet bar, giving you plenty of options for hosting family and friends. Upstairs, the grand owner's suite features an extension and an en-suite bathroom containing a luxurious Caribbean bath. Three more bedrooms and two additional bathrooms complete this level. Solid oak staircases are located in the front and rear, and easy to maintain plank flooring throughout the main level complete this gorgeous home. Don't miss the opportunity to make this wonderful home your own!
Please contact Caruso Homes for further information about this home. Some photos have been virtually staged.
Location
State MD
County Prince Georges
Zoning RE
Rooms
Other Rooms Living Room, Dining Room, Primary Bedroom, Bedroom 2, Bedroom 3, Bedroom 4, Kitchen, Library, Breakfast Room, 2nd Stry Fam Rm, Laundry, Bathroom 2, Bathroom 3, Primary Bathroom
Interior
Interior Features Breakfast Area, Carpet, Chair Railings, Crown Moldings, Combination Kitchen/Living, Dining Area, Family Room Off Kitchen, Formal/Separate Dining Room, Kitchen - Gourmet, Soaking Tub, Recessed Lighting, Walk-in Closet(s)
Hot Water Natural Gas
Cooling Central A/C, Heat Pump(s)
Flooring Carpet, Luxury Vinyl Plank
Fireplaces Number 1
Fireplaces Type Gas/Propane
Equipment Disposal, ENERGY STAR Dishwasher, ENERGY STAR Refrigerator, Oven - Double, Oven/Range - Electric, Stainless Steel Appliances, Water Heater
Fireplace Y
Window Features Double Pane,Sliding,Low-E
Appliance Disposal, ENERGY STAR Dishwasher, ENERGY STAR Refrigerator, Oven - Double, Oven/Range - Electric, Stainless Steel Appliances, Water Heater
Heat Source Natural Gas
Exterior
Parking Features Garage - Front Entry, Garage Door Opener
Garage Spaces 2.0
Water Access N
Roof Type Architectural Shingle
Accessibility None
Attached Garage 2
Total Parking Spaces 2
Garage Y
Building
Story 2
Foundation Passive Radon Mitigation
Sewer Public Sewer
Water Public
Architectural Style Traditional
Level or Stories 2
Additional Building Above Grade, Below Grade
Structure Type Dry Wall,9'+ Ceilings,2 Story Ceilings
New Construction Y
Schools
School District Prince George'S County Public Schools
Others
Senior Community No
Tax ID 17073760352
Ownership Fee Simple
SqFt Source Assessor
Acceptable Financing Cash, Conventional, VA, FHA
Listing Terms Cash, Conventional, VA, FHA
Financing Cash,Conventional,VA,FHA
Special Listing Condition Standard
Read Less Info
Want to know what your home might be worth? Contact us for a FREE valuation!

Our team is ready to help you sell your home for the highest possible price ASAP

Bought with Michelle D Jonasson-Jones • Redfin Corp

"My job is to find and attract mastery-based agents to the office, protect the culture, and make sure everyone is happy! "
4 Park Plaza Suite 200B, WYOMISSING, Pennsylvania, 19610, USA






