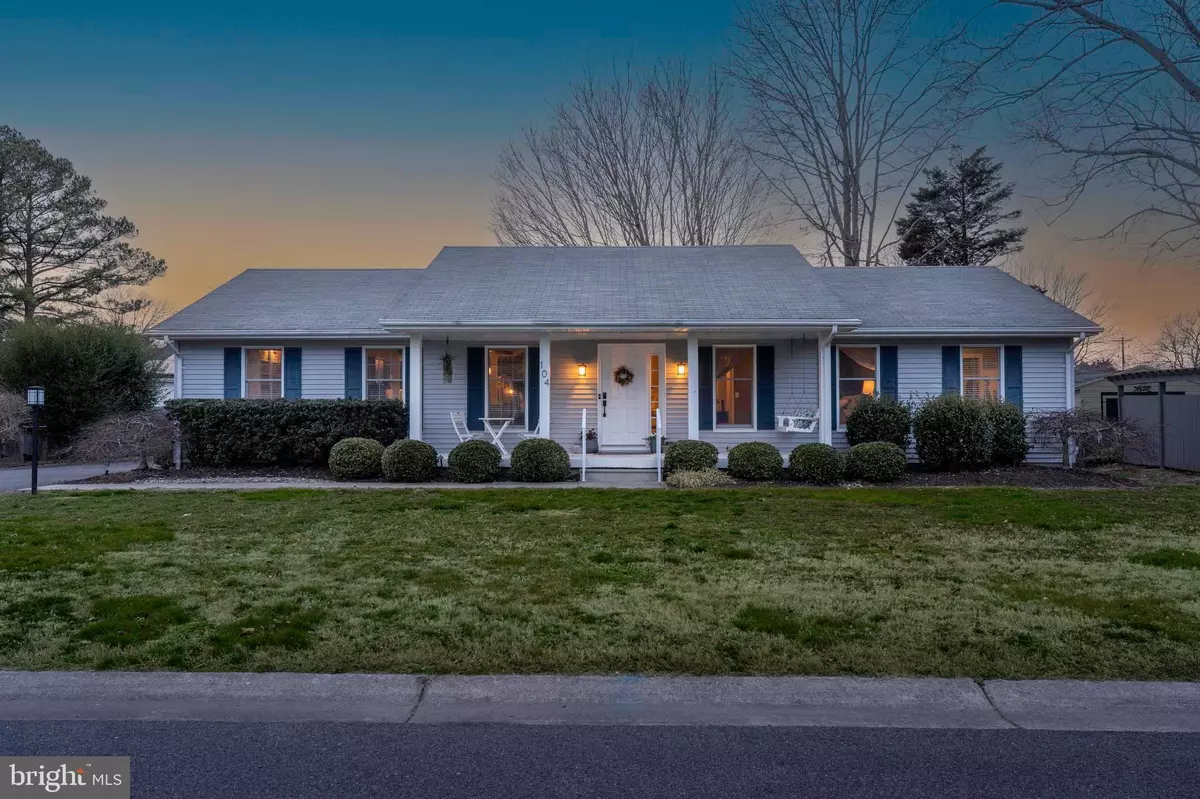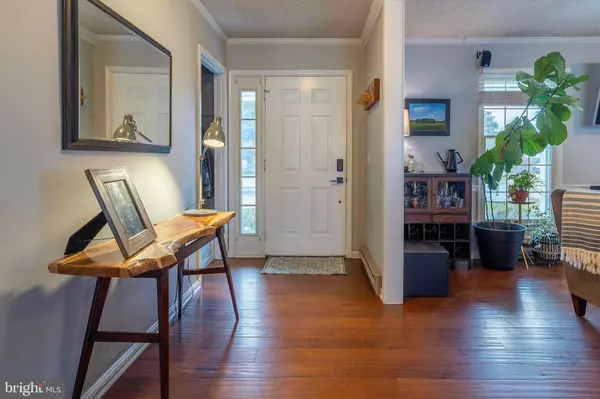$499,900
$499,900
For more information regarding the value of a property, please contact us for a free consultation.
3 Beds
2 Baths
1,680 SqFt
SOLD DATE : 04/23/2024
Key Details
Sold Price $499,900
Property Type Single Family Home
Sub Type Detached
Listing Status Sold
Purchase Type For Sale
Square Footage 1,680 sqft
Price per Sqft $297
Subdivision Burley Heights
MLS Listing ID MDWO2018952
Sold Date 04/23/24
Style Ranch/Rambler
Bedrooms 3
Full Baths 2
HOA Y/N N
Abv Grd Liv Area 1,680
Originating Board BRIGHT
Year Built 1984
Annual Tax Amount $4,587
Tax Year 2023
Lot Size 0.269 Acres
Acres 0.27
Lot Dimensions 0.00 x 0.00
Property Description
Welcome to "America's Coolest Small Town". This charming home is situated on a serene and quiet street, one block from the picturesque, historic Main Street and a quick walk into the heart of downtown Berlin and all that this award winning town has to offer. The professionally landscaped front yard and sizable front porch welcome you home. Sip your morning coffee and watch the sunrise from the adorable front porch swing! Natural light beams into the spacious open-concept living and dining areas, highlighting the updated, gourmet kitchen. Stainless steel appliances, Silestone quartz countertops, and an oversized custom island create a space worthy of entertaining. Handblown glass pendant lighting, created by Berlin's own Jeffrey Auxer Designs, completes this elegant space. Custom built-ins in the living room and engineered hardwood throughout. Large owner's suite overlooks the private backyard garden and comes complete with a gorgeous and just-renovated ensuite bathroom. Custom porcelain honeycomb tilework and modern brass fixtures add a touch of elegance to your morning routine. Custom trim-work and built-in closet complete the nursery/guest room. Third bedroom directly across from the updated hall bath would make a perfect guest space or office. The large fenced-in backyard will inspire you to relax and enjoy outdoor living at its finest. Custom-built rear deck was designed with durability and convenience in mind; weather-proof composite decking and vinyl railings that fully enclose the space. Steps lead out to the beautiful garden and spacious yard below, complete with stone firepit and fenced-in dog zone. Access the spacious two-car garage from the backyard or driveway! Floored attic and detached garage will meet all of your storage needs and there is plenty of room for parking in the extra large driveway. No HOA! This beautiful property is walking distance to restaurants, shopping, breweries, live music, parks, and a long list of annual special events including the weekly summer Farmer's Market. Minutes to the beaches of Assateague Island and the famous Ocean City boardwalk. Don't wait; this gem won't last long!
Location
State MD
County Worcester
Area Worcester West Of Rt-113
Zoning R-2
Direction East
Rooms
Main Level Bedrooms 3
Interior
Interior Features Attic, Built-Ins, Ceiling Fan(s), Chair Railings, Combination Dining/Living, Combination Kitchen/Dining, Combination Kitchen/Living, Crown Moldings, Dining Area, Entry Level Bedroom, Family Room Off Kitchen, Floor Plan - Open, Kitchen - Island, Primary Bath(s), Recessed Lighting, Stall Shower, Tub Shower, Upgraded Countertops, Wainscotting
Hot Water Electric
Heating Central
Cooling Central A/C
Equipment Built-In Microwave, Cooktop, Dishwasher, Disposal, Dryer - Electric, Dryer - Front Loading, Exhaust Fan, Refrigerator, Icemaker, Oven - Wall, Range Hood, Stainless Steel Appliances, Washer, Water Heater
Furnishings No
Fireplace N
Appliance Built-In Microwave, Cooktop, Dishwasher, Disposal, Dryer - Electric, Dryer - Front Loading, Exhaust Fan, Refrigerator, Icemaker, Oven - Wall, Range Hood, Stainless Steel Appliances, Washer, Water Heater
Heat Source Electric
Laundry Has Laundry, Main Floor, Washer In Unit, Dryer In Unit
Exterior
Exterior Feature Porch(es), Deck(s)
Parking Features Garage - Front Entry
Garage Spaces 6.0
Fence Vinyl, Privacy
Water Access N
Accessibility Level Entry - Main, No Stairs
Porch Porch(es), Deck(s)
Attached Garage 2
Total Parking Spaces 6
Garage Y
Building
Lot Description Front Yard, Rear Yard, Landscaping
Story 1
Foundation Block, Crawl Space
Sewer Public Sewer
Water Public
Architectural Style Ranch/Rambler
Level or Stories 1
Additional Building Above Grade, Below Grade
New Construction N
Schools
Elementary Schools Buckingham
Middle Schools Stephen Decatur
High Schools Stephen Decatur
School District Worcester County Public Schools
Others
Senior Community No
Tax ID 2403028259
Ownership Fee Simple
SqFt Source Assessor
Security Features Smoke Detector
Horse Property N
Special Listing Condition Standard
Read Less Info
Want to know what your home might be worth? Contact us for a FREE valuation!

Our team is ready to help you sell your home for the highest possible price ASAP

Bought with Pamela Buckley • Resort Homes Real Estate Group
"My job is to find and attract mastery-based agents to the office, protect the culture, and make sure everyone is happy! "
4 Park Plaza Suite 200B, WYOMISSING, Pennsylvania, 19610, USA






