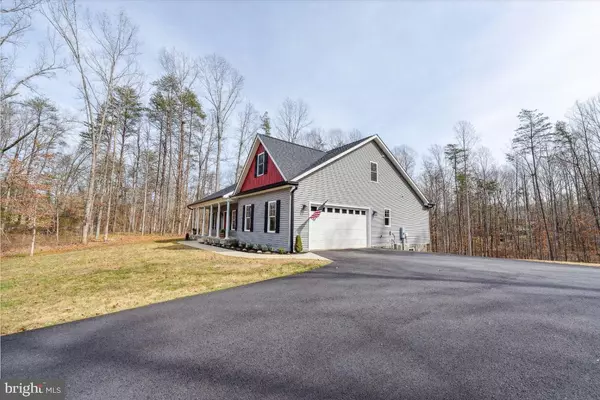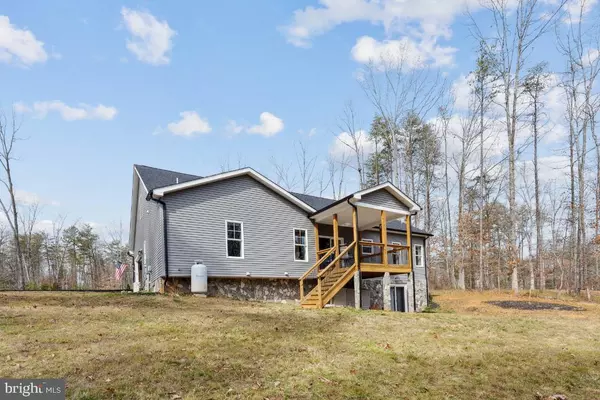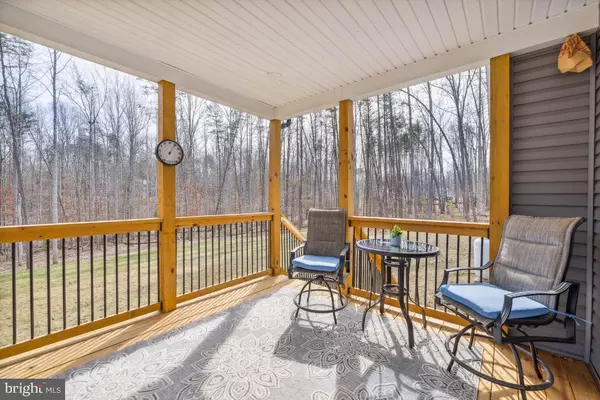$755,000
$765,900
1.4%For more information regarding the value of a property, please contact us for a free consultation.
5 Beds
4 Baths
3,301 SqFt
SOLD DATE : 04/24/2024
Key Details
Sold Price $755,000
Property Type Single Family Home
Sub Type Detached
Listing Status Sold
Purchase Type For Sale
Square Footage 3,301 sqft
Price per Sqft $228
Subdivision Rillhurst Estates
MLS Listing ID VACU2007138
Sold Date 04/24/24
Style Ranch/Rambler
Bedrooms 5
Full Baths 4
HOA Fees $23/ann
HOA Y/N Y
Abv Grd Liv Area 2,381
Originating Board BRIGHT
Year Built 2020
Annual Tax Amount $3,145
Tax Year 2022
Lot Size 2.010 Acres
Acres 2.01
Property Description
Only 3 years young and located in a sought-after Culpeper community, Rillhurst Estates. Enjoy the advantages of owning a newer home and yet living in an established neighborhood. The roads are recently paved and state maintained. Close to the town of Culpeper and route 29 for easy access to commuter routes. Conveniently located between Warrenton, Fredericksburg, and Charlottesville.
This charming rambler offers so much more than meets the eye at first glance! With a whopping 3250 FINISHED square feet, there is ample room for everyone. Need a lot of bedrooms? There are 5 spacious bedrooms; 3 on the main (including the Owners Suite) and a very large bonus room on the upper level with it's own ensuite and closet, and an entire living suite in the lower level perfect for an in-law suite, college student, or extended family and guests that offers a large living space, full bathroom, spacious bedroom and walk-in closet! In addition to all the finished space, there is ample unfinished space in the lower level that includes it's own washer/dryer and access to a "safe room" under the front porch. The W/D in the basement conveys and can easily be relocated to the laundry room on the main level OR buy another set and keep the ones in the basement for the in-laws or guests!
Stunning hardwood floors in the common areas and owner's suite; ceramic tile in laundry and all bathrooms; upgraded carpet and pad in remaining spaces.
Kitchen boasts GORGEOUS granite, white shaker cabinets, large island, black SS appliances, pantry, and pot filler. Generous dining space adjacent to kitchen and great room with access to peaceful covered rear deck. So easy to enjoy the outdoors looking over the expansive back yard and occasional wildlife sightings from the comfort of your deck.
Imagine a spacious, open great room adorned with a high cathedral ceiling and large windows that flood the space with natural light. At the heart of the room stands a majestic stone fireplace, its design and earthy tones commanding attention. Inviting relaxation while creating a sense of warmth and comfort. This room alone invokes quiet reflection or lively gatherings, where the flickering flames reflect the backdrop of this stunning stonework.
Another fabulous outside space is the long front porch, perfect for rocking chairs as you relax and greet the friendly neighbors. The porch is low maintenance concrete with fiberglass columns and sidewalk to paved driveway,
This home also offers a two-car garage, low maintenance vinyl siding; both lap and board and batten with charming board and batten shutters for extra curb appeal! Make this the first stop on your home search tour; you'll be glad you did!
Location
State VA
County Culpeper
Zoning R1
Rooms
Other Rooms Living Room, Dining Room, Primary Bedroom, Bedroom 2, Bedroom 3, Bedroom 4, Bedroom 5, Kitchen, Basement, Great Room, Bathroom 3, Primary Bathroom
Basement Connecting Stairway, Full, Daylight, Partial, Interior Access, Outside Entrance, Partially Finished, Rear Entrance, Poured Concrete, Walkout Level, Windows
Main Level Bedrooms 3
Interior
Interior Features Carpet, Ceiling Fan(s), Combination Kitchen/Dining, Dining Area, Entry Level Bedroom, Family Room Off Kitchen, Floor Plan - Open, Kitchen - Island, Pantry, Primary Bath(s), Recessed Lighting, Tub Shower, Upgraded Countertops, Walk-in Closet(s), Wood Floors
Hot Water Electric
Heating Heat Pump(s)
Cooling Ceiling Fan(s), Central A/C, Ductless/Mini-Split, Heat Pump(s)
Flooring Carpet, Ceramic Tile, Hardwood
Fireplaces Number 1
Fireplaces Type Gas/Propane, Mantel(s), Stone
Equipment Built-In Microwave, Dishwasher, Dryer, Exhaust Fan, Icemaker, Oven - Self Cleaning, Oven/Range - Electric, Refrigerator, Stainless Steel Appliances, Washer, Water Heater
Fireplace Y
Window Features Double Hung,Energy Efficient,Low-E,Screens
Appliance Built-In Microwave, Dishwasher, Dryer, Exhaust Fan, Icemaker, Oven - Self Cleaning, Oven/Range - Electric, Refrigerator, Stainless Steel Appliances, Washer, Water Heater
Heat Source Electric, Propane - Leased
Laundry Main Floor, Basement, Hookup, Washer In Unit, Dryer In Unit
Exterior
Exterior Feature Deck(s), Porch(es), Roof
Parking Features Garage - Side Entry, Garage Door Opener, Other, Inside Access
Garage Spaces 4.0
Utilities Available Electric Available, Propane
Water Access N
Roof Type Architectural Shingle
Street Surface Paved
Accessibility 32\"+ wide Doors
Porch Deck(s), Porch(es), Roof
Road Frontage Public, State
Attached Garage 2
Total Parking Spaces 4
Garage Y
Building
Lot Description Backs to Trees, Front Yard, Landscaping, Partly Wooded, Rear Yard, SideYard(s)
Story 3
Foundation Permanent, Concrete Perimeter, Stone
Sewer On Site Septic, Septic < # of BR, Private Septic Tank, Gravity Sept Fld
Water Well
Architectural Style Ranch/Rambler
Level or Stories 3
Additional Building Above Grade, Below Grade
Structure Type Cathedral Ceilings,9'+ Ceilings,Dry Wall,Tray Ceilings
New Construction N
Schools
Elementary Schools A.G. Richardson
Middle Schools Floyd T. Binns
High Schools Eastern View
School District Culpeper County Public Schools
Others
Senior Community No
Tax ID 38F 4 36
Ownership Fee Simple
SqFt Source Assessor
Acceptable Financing Cash, Conventional, FHA, VA
Listing Terms Cash, Conventional, FHA, VA
Financing Cash,Conventional,FHA,VA
Special Listing Condition Standard
Read Less Info
Want to know what your home might be worth? Contact us for a FREE valuation!

Our team is ready to help you sell your home for the highest possible price ASAP

Bought with Sarah A. Reynolds • Keller Williams Chantilly Ventures, LLC
"My job is to find and attract mastery-based agents to the office, protect the culture, and make sure everyone is happy! "
4 Park Plaza Suite 200B, WYOMISSING, Pennsylvania, 19610, USA






