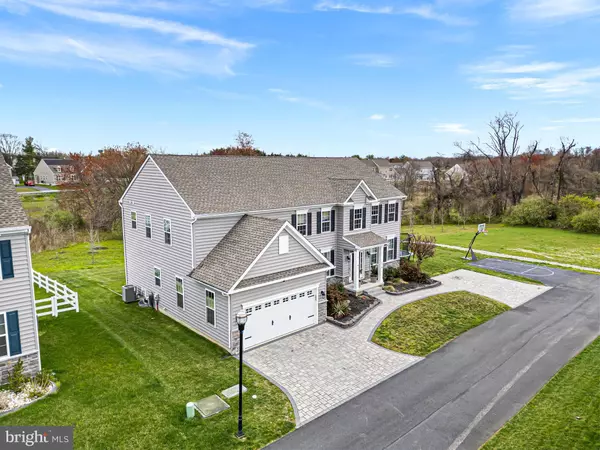$766,000
$769,000
0.4%For more information regarding the value of a property, please contact us for a free consultation.
4 Beds
3 Baths
4,811 SqFt
SOLD DATE : 05/24/2024
Key Details
Sold Price $766,000
Property Type Single Family Home
Sub Type Detached
Listing Status Sold
Purchase Type For Sale
Square Footage 4,811 sqft
Price per Sqft $159
Subdivision Rothwell Estates
MLS Listing ID DENC2058452
Sold Date 05/24/24
Style Colonial
Bedrooms 4
Full Baths 2
Half Baths 1
HOA Y/N N
Abv Grd Liv Area 4,250
Originating Board BRIGHT
Year Built 2019
Annual Tax Amount $4,911
Tax Year 2022
Lot Size 0.260 Acres
Acres 0.26
Lot Dimensions 0.00 x 0.00
Property Description
BETTER THAN NEW! This custom Jamison home in Rothwell Estates (Appo School District) is just under 5 years old and the original owners added every upgrade, including 6-foot family room extension, sunroom and additional room on first floor to make their own oasis in Middletown DE. Over 4,200+sf (4,800sf if you include finished basement) of grand living with upgraded LVP flooring, gourmet kitchen, bonus room, room extension bump outs, high ceilings, fresh paint, and outstanding design pops in every room. This turnkey home is even more stately with the exterior stone accents, architectural shingle roof, beaded siding, stone cobble paved driveway with circular entrance, plus the open space surrounding this beauty, which makes the curb appeal undeniable. Looking for a quiet end street with room to grow roots and host friends and family for holidays and parties – THIS IS THE ONE!
Plantation shutters throughout the first floor and room highlights, including wainscotting accent wall in formal dining room and wainscotting boxes on every wall in the BONUS room, which is currently a playroom but could easily be transformed into a first floor master or in-law suite! LVP floors throughout the first floor and the 2-story grand entrance give every guest the WOW factor! The gourmet kitchen with gas stove, double oven, quartz countertops, stainless steel appliances, oversized island and counter with an incredible view off the upgraded sunroom, with 2 sliding doors leading to the backyard give you the most incredible views and lots of natural light! The enormous family room also features plantation shutters, gas fireplace and 2 extra large barn doors separating it from the living room. Upstairs features a large primary bedroom with French door entrance, sitting room, en-suite bath and TWO walk-in closet There are 3 additional large-sized bedrooms on the 2nd floor, plus a well-appointed hall bathroom with double vanity and tub / shower combo. The full basement provides ton of storage and is partially finished providing the owners a great playroom but could be used for multiple purposes!
Multiple upgrades and add-ons are throughout this turnkey home, with so many modern and stylish upgrades included that you'll love the comfort and peace of mind this energy-efficient home provides. Located in the highly regarded Appoquinimink School District, families will find much to appreciate in this neighborhood.
Check out all the photos to see the home in living color and be sure to go to the end and see the complete floor plan.
Location
State DE
County New Castle
Area South Of The Canal (30907)
Zoning S
Rooms
Other Rooms Living Room, Dining Room, Primary Bedroom, Sitting Room, Bedroom 2, Bedroom 4, Kitchen, Family Room, Basement, Foyer, Breakfast Room, Laundry, Mud Room, Bathroom 3, Bonus Room, Primary Bathroom, Full Bath, Half Bath
Basement Full, Partially Finished
Interior
Interior Features Breakfast Area, Carpet, Ceiling Fan(s), Crown Moldings, Dining Area, Efficiency, Family Room Off Kitchen, Floor Plan - Open, Kitchen - Eat-In, Kitchen - Efficiency, Kitchen - Island, Kitchen - Gourmet, Pantry, Primary Bath(s), Recessed Lighting, Wainscotting, Walk-in Closet(s)
Hot Water Natural Gas, Instant Hot Water
Heating Forced Air
Cooling Central A/C
Fireplaces Number 1
Fireplaces Type Gas/Propane
Equipment Built-In Microwave, Dishwasher, Disposal, Dryer - Electric, Energy Efficient Appliances, Icemaker, Oven - Double, Oven/Range - Gas, Refrigerator, Stainless Steel Appliances, Washer, Water Heater - Tankless
Furnishings No
Fireplace Y
Window Features ENERGY STAR Qualified
Appliance Built-In Microwave, Dishwasher, Disposal, Dryer - Electric, Energy Efficient Appliances, Icemaker, Oven - Double, Oven/Range - Gas, Refrigerator, Stainless Steel Appliances, Washer, Water Heater - Tankless
Heat Source Natural Gas
Laundry Main Floor
Exterior
Parking Features Garage - Front Entry, Garage Door Opener
Garage Spaces 8.0
Water Access N
Roof Type Architectural Shingle
Accessibility None
Attached Garage 2
Total Parking Spaces 8
Garage Y
Building
Lot Description Adjoins - Open Space
Story 2
Foundation Concrete Perimeter, Active Radon Mitigation
Sewer Public Sewer
Water Public
Architectural Style Colonial
Level or Stories 2
Additional Building Above Grade, Below Grade
New Construction N
Schools
Elementary Schools Cedar Lane
Middle Schools Alfred G Waters
High Schools Middletown
School District Appoquinimink
Others
Pets Allowed Y
Senior Community No
Tax ID 13-002.30-095
Ownership Fee Simple
SqFt Source Assessor
Acceptable Financing Cash, Conventional, FHA, VA
Horse Property N
Listing Terms Cash, Conventional, FHA, VA
Financing Cash,Conventional,FHA,VA
Special Listing Condition Standard
Pets Description No Pet Restrictions
Read Less Info
Want to know what your home might be worth? Contact us for a FREE valuation!

Our team is ready to help you sell your home for the highest possible price ASAP

Bought with Mariah Little • Crown Homes Real Estate

"My job is to find and attract mastery-based agents to the office, protect the culture, and make sure everyone is happy! "
4 Park Plaza Suite 200B, WYOMISSING, Pennsylvania, 19610, USA






