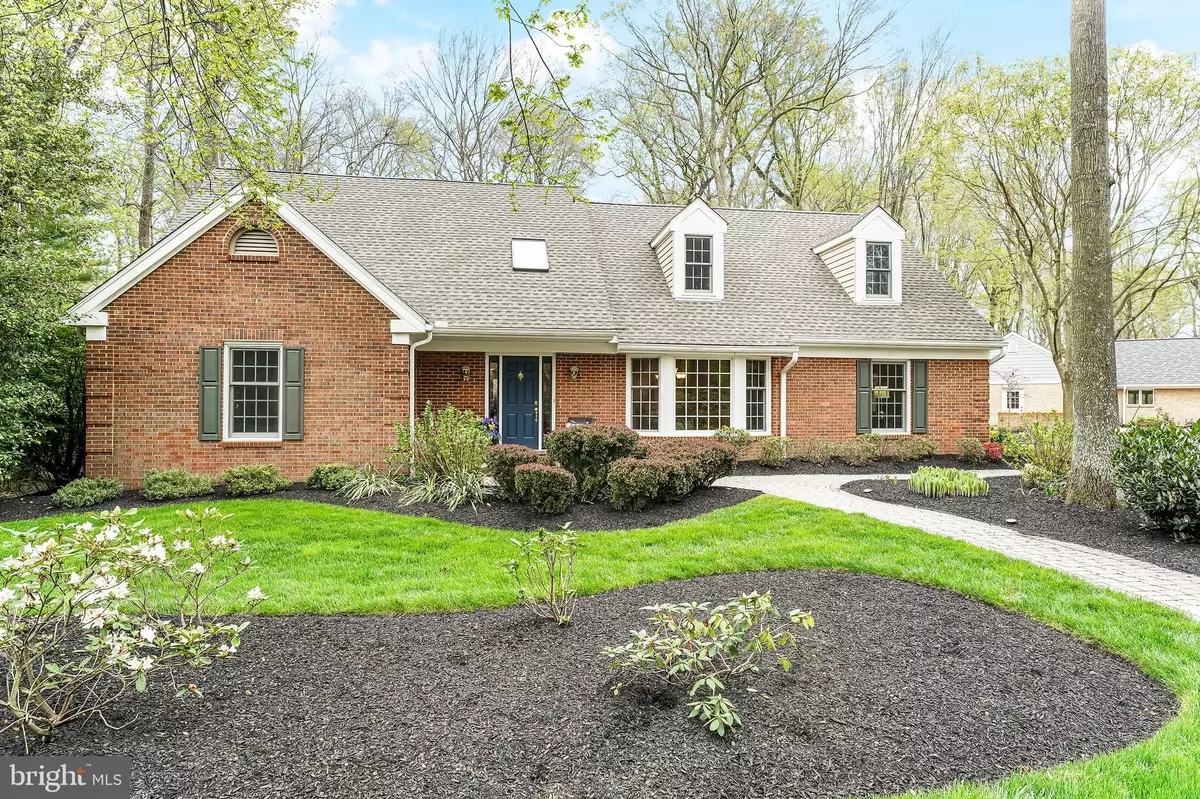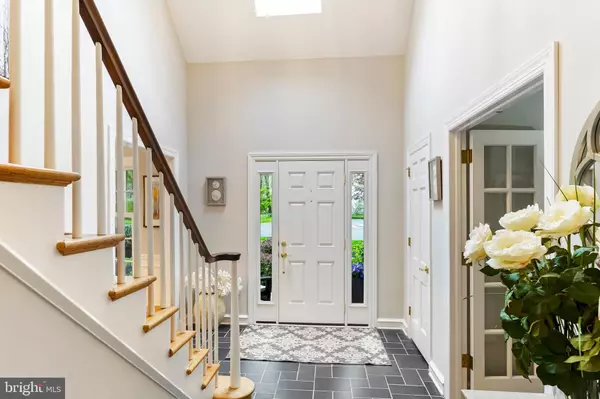$985,000
$950,000
3.7%For more information regarding the value of a property, please contact us for a free consultation.
4 Beds
4 Baths
3,800 SqFt
SOLD DATE : 06/03/2024
Key Details
Sold Price $985,000
Property Type Single Family Home
Sub Type Detached
Listing Status Sold
Purchase Type For Sale
Square Footage 3,800 sqft
Price per Sqft $259
Subdivision Barley Mill Court
MLS Listing ID DENC2059606
Sold Date 06/03/24
Style Cape Cod,Traditional
Bedrooms 4
Full Baths 3
Half Baths 1
HOA Fees $66/ann
HOA Y/N Y
Abv Grd Liv Area 3,800
Originating Board BRIGHT
Year Built 1974
Annual Tax Amount $8,081
Tax Year 2022
Lot Size 0.350 Acres
Acres 0.35
Lot Dimensions 72.80 x 138.80
Property Description
Located in desirable Greenville with easy access to downtown Wilmington, as well as PA and MD, this well maintained Cape offers TWO PRIMARY BEDROOMS, one on the main floor and one upstairs. From the moment you arrive, you will appreciate the lush cul-de-sac location of this home and the beautifully groomed paver walkways and landscaping. This home offers the possibility of one level living and an updated kitchen and bathrooms, all within a manageable footprint. From the beautiful slate floor entry in the two story foyer, to the spacious dining and formal living rooms that flank the entry, this home exudes charm and is evidently well cared for. Between the foyer and the kitchen is a half bath. The lovely kitchen with a spacious eat-in breakfast room has a peninsula with additional seating, updated stainless steel appliances, and a beautiful travertine tile backsplash. Enjoy your morning coffee at the eat-in peninsula or catch the news with a view to your TV in the open family room or step outside to the gorgeous slate patio with stunning views of woods and natural landscaping just beyond the yard. The OPEN CONCEPT family room is anchored by a lovely, wood burning fireplace complete with built ins on either side including a quaint window seat reading nook. The views of the outdoors are welcomed into the home with a large wall of glass and patio access from the family room as well as the kitchen. Surrounded by common area, you will enjoy many a morning coffee or dine outside in the evening while listening to the birds chirping in the surrounding greenery. Just beyond the kitchen is the laundry/mud room with lots of closets for storage. The MAIN LEVEL PRIMARY bedroom is just beyond; the spacious room has hardwood floors and a generously sized bathroom with a soaking tub with marble surround. The upper level of the home has a SECOND PRIMARY bedroom with a beautifully remodeled bathroom with a custom shower with two glass walls, a double vanity, etc. There is plenty of closet space along the entire wall of the bedroom and hardwood floors throughout. The second and third bedrooms also feature hardwood flooring and one of the two has two walls of built in shelving as the owners used it primarily as an office. There is a third full bathroom on the upper level across from these two bedrooms. The unfinished basement is clean, dry and has plenty of storage space throughout the unfinished area. New roof in 2023; new siding in 2022, newer windows, fresh paint, brand new upstairs primary bathroom, and so much more make this a wonderful, move-in ready home. Just bring your family and furniture and begin living; sellers have handled the projects. The community of Barley Mill Courts has acres of common land, perfect for walking alone or with your dog and enjoying the birds and other wildlife throughout the seasons. If you are looking for a well maintained and updated gem of a property to call home, look no further. Make your appointment today!
Location
State DE
County New Castle
Area Hockssn/Greenvl/Centrvl (30902)
Zoning NCPUD
Rooms
Other Rooms Living Room, Dining Room, Primary Bedroom, Bedroom 2, Bedroom 3, Bedroom 4, Kitchen, Family Room, Foyer, Breakfast Room, Laundry, Bathroom 2, Bathroom 3, Primary Bathroom
Basement Interior Access
Main Level Bedrooms 1
Interior
Interior Features Breakfast Area, Built-Ins, Entry Level Bedroom, Family Room Off Kitchen, Formal/Separate Dining Room, Kitchen - Eat-In, Kitchen - Table Space, Wood Floors
Hot Water Electric
Heating Forced Air
Cooling Central A/C
Fireplaces Number 1
Fireplace Y
Heat Source Oil
Exterior
Exterior Feature Patio(s)
Parking Features Garage - Side Entry, Garage Door Opener, Inside Access
Garage Spaces 4.0
Water Access N
Accessibility None
Porch Patio(s)
Attached Garage 2
Total Parking Spaces 4
Garage Y
Building
Story 1.5
Foundation Block
Sewer Public Sewer
Water Public
Architectural Style Cape Cod, Traditional
Level or Stories 1.5
Additional Building Above Grade, Below Grade
New Construction N
Schools
School District Red Clay Consolidated
Others
Senior Community No
Tax ID 07-029.20-064
Ownership Fee Simple
SqFt Source Assessor
Special Listing Condition Standard
Read Less Info
Want to know what your home might be worth? Contact us for a FREE valuation!

Our team is ready to help you sell your home for the highest possible price ASAP

Bought with Victoria A Dickinson • Patterson-Schwartz - Greenville
"My job is to find and attract mastery-based agents to the office, protect the culture, and make sure everyone is happy! "
4 Park Plaza Suite 200B, WYOMISSING, Pennsylvania, 19610, USA






