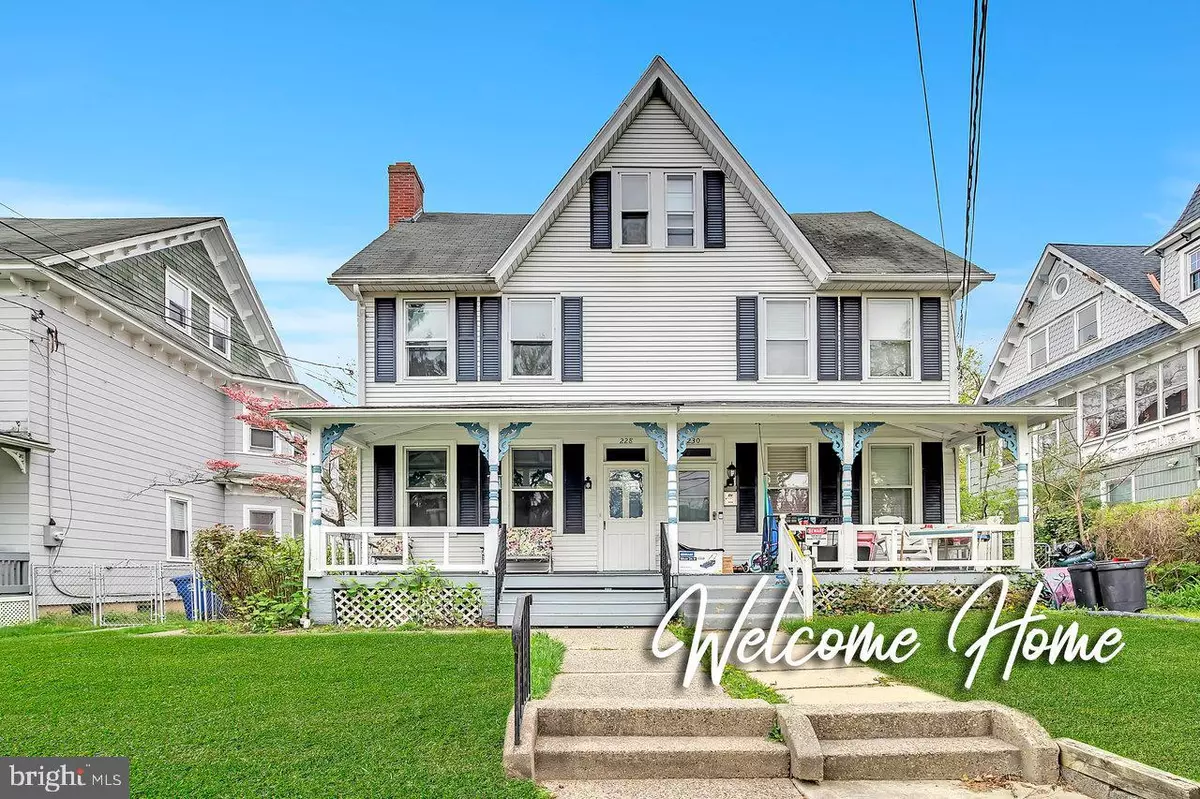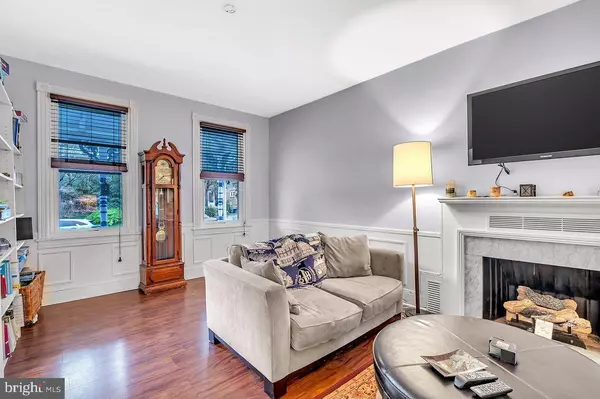$325,000
$285,000
14.0%For more information regarding the value of a property, please contact us for a free consultation.
4 Beds
2 Baths
1,625 SqFt
SOLD DATE : 06/28/2024
Key Details
Sold Price $325,000
Property Type Single Family Home
Sub Type Detached
Listing Status Sold
Purchase Type For Sale
Square Footage 1,625 sqft
Price per Sqft $200
Subdivision Bartram Manor
MLS Listing ID NJBL2063896
Sold Date 06/28/24
Style Victorian
Bedrooms 4
Full Baths 2
HOA Y/N N
Abv Grd Liv Area 1,625
Originating Board BRIGHT
Year Built 1940
Annual Tax Amount $4,807
Tax Year 2022
Lot Size 3,920 Sqft
Acres 0.09
Lot Dimensions 25.00 x 150.00
Property Description
Four bedroom, 2 full bathroom twin in Bartram Manor of Mt Holly. The first floor offers a HUGE formal living room with laminate wood flooring, neutral painted walls with beautiful window trim and wainscoting, plus a gas-burning fireplace. Off the living room is the dining room which is the perfect size to fit your large dining table. From the dining room is the eat-in kitchen with oak cabinets, ceramic tile flooring, and a full appliance package including a gas cooking stove. There are three nicely sized bedrooms on the second floor, all with neutral wall-to-wall carpeting and neutral-painted walls, and there is a fully updated bathroom. The entire third floor is your private master suite offering neutral painted walls, neutral wall-to-wall carpeting, and an updated full master bathroom. There is a full walk-out basement that has been professionally waterproofed with a French drain system and sump pump, gas heat, central air, a fully fenced backyard, a large front porch, and public water and sewer. This home has so much to offer for the price!!!! Make sure you see it before it is gone.
Location
State NJ
County Burlington
Area Mount Holly Twp (20323)
Zoning RESIDENTIAL
Rooms
Other Rooms Living Room, Dining Room, Primary Bedroom, Bedroom 2, Bedroom 3, Kitchen, Bedroom 1
Basement Full, Unfinished
Interior
Interior Features Primary Bath(s), Stall Shower, Kitchen - Eat-In
Hot Water Natural Gas
Heating Forced Air
Cooling Central A/C
Flooring Wood, Vinyl, Tile/Brick
Equipment Refrigerator, Oven/Range - Gas, Built-In Microwave, Dishwasher, Washer, Dryer
Appliance Refrigerator, Oven/Range - Gas, Built-In Microwave, Dishwasher, Washer, Dryer
Heat Source Natural Gas
Laundry Basement
Exterior
Exterior Feature Porch(es)
Fence Chain Link, Rear
Utilities Available Cable TV
Water Access N
Roof Type Shingle
Accessibility None
Porch Porch(es)
Garage N
Building
Story 3
Foundation Brick/Mortar
Sewer Public Sewer
Water Public
Architectural Style Victorian
Level or Stories 3
Additional Building Above Grade, Below Grade
Structure Type 9'+ Ceilings
New Construction N
Schools
Elementary Schools John Brainerd E.S.
Middle Schools F.W. Holbein M.S.
High Schools Rancocas Valley Reg. H.S.
School District Rancocas Valley Regional Schools
Others
Senior Community No
Tax ID 23-00017-00011
Ownership Fee Simple
SqFt Source Estimated
Acceptable Financing Conventional, VA, FHA
Listing Terms Conventional, VA, FHA
Financing Conventional,VA,FHA
Special Listing Condition Standard
Read Less Info
Want to know what your home might be worth? Contact us for a FREE valuation!

Our team is ready to help you sell your home for the highest possible price ASAP

Bought with Jennifer J Winn • Redfin

"My job is to find and attract mastery-based agents to the office, protect the culture, and make sure everyone is happy! "
4 Park Plaza Suite 200B, WYOMISSING, Pennsylvania, 19610, USA






