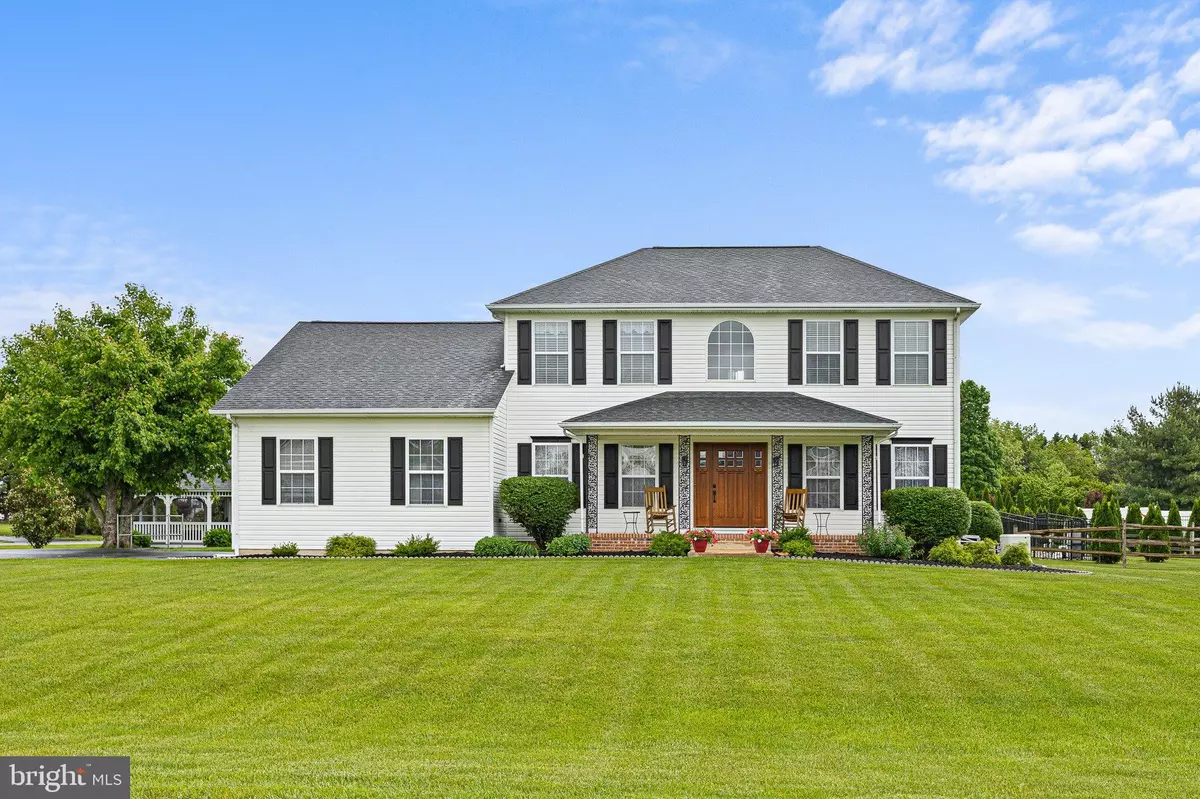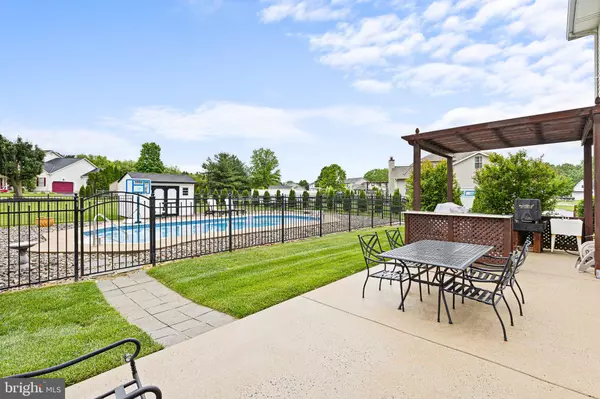$634,900
$634,900
For more information regarding the value of a property, please contact us for a free consultation.
4 Beds
3 Baths
3,500 SqFt
SOLD DATE : 09/27/2024
Key Details
Sold Price $634,900
Property Type Single Family Home
Sub Type Detached
Listing Status Sold
Purchase Type For Sale
Square Footage 3,500 sqft
Price per Sqft $181
Subdivision Saddle Ridge
MLS Listing ID DENC2060586
Sold Date 09/27/24
Style Colonial
Bedrooms 4
Full Baths 2
Half Baths 1
HOA Fees $5/ann
HOA Y/N Y
Abv Grd Liv Area 2,975
Originating Board BRIGHT
Year Built 1996
Annual Tax Amount $3,385
Tax Year 2023
Lot Size 0.850 Acres
Acres 0.85
Lot Dimensions 198.30 x 235.30
Property Description
Welcome to the highly sought after community of Saddle Ridge. This beautiful home located on just under an acre of land on a corner lot is ready for its new owners. The welcoming front porch features an exquisite new front door. Entering the home, you will find the formal living room to the right and a study with a French door on the left. Head straight back into the eat-in kitchen area with plenty of cabinets and granite countertops. Check out the stunning new (2022) Kitchen Aid stainless steel appliances! Plenty of room for entertaining in this area. The formal dining area is to the right for those special occasions. To the left of kitchen, step down into the gorgeous, very spacious great room. Plenty of natural lighting with abundant windows and skylights. This room also features a wood burning fireplace for those cool nights when you just want to cozy up and watch a movie. This floor also houses the laundry room right off the garage entryway (washer/dryer 2018). The oversized two car garage also features plenty of space for an additional vehicle or storage. Moving upstairs you will find the extensive primary bedroom with two separate closets. The primary bath has a stand-up shower and a soaking tub. This floor is completed by three additional ample sized bedrooms and a full bathroom. Venturing down into the partially finished basement is where the fun starts! This area features a beautiful bar area and plenty of additional space for watching the big game or gaming. There is also a very large unfinished area, perfect for storage, along with an egress door. Now let's head into the backyard where the fun continues! This expansive yard is the perfect place for get togethers. The patio area is great for barbecuing or steaming up some crabs. And if it gets a little hot, take a dive into the magnificent in-ground pool! (new liner 2023, new filter 2021, new filter pump 2023) But that's not all. Meander over to the screened in gazebo to escape any pesky insects! There is electric & cable, so watching your favorite show under the stars is inevitable! This house has everything you could possibly want or need. But the bonus is.....a full house generator that even covers the pool! (natural gas with transferrable warranty) Never get caught in the dark again!! Be the new homeowner before it is gone! (other features include roof with 30 year shingle & skylights 2012; 80 gallon hot water heater; driveway completely re-done 2012)
Location
State DE
County New Castle
Area South Of The Canal (30907)
Zoning NC40
Rooms
Basement Partially Finished
Interior
Hot Water Electric
Cooling Central A/C
Heat Source Natural Gas
Exterior
Parking Features Garage - Side Entry
Garage Spaces 2.0
Pool Fenced, In Ground, Permits
Water Access N
Accessibility >84\" Garage Door
Attached Garage 2
Total Parking Spaces 2
Garage Y
Building
Story 2
Foundation Concrete Perimeter
Sewer On Site Septic
Water Public
Architectural Style Colonial
Level or Stories 2
Additional Building Above Grade, Below Grade
New Construction N
Schools
Elementary Schools Lorewood Grove
Middle Schools Cantwell Bridge
High Schools Odessa
School District Appoquinimink
Others
Senior Community No
Tax ID 1301820051
Ownership Fee Simple
SqFt Source Estimated
Special Listing Condition Standard
Read Less Info
Want to know what your home might be worth? Contact us for a FREE valuation!

Our team is ready to help you sell your home for the highest possible price ASAP

Bought with Matt Fish • Keller Williams Realty Wilmington
"My job is to find and attract mastery-based agents to the office, protect the culture, and make sure everyone is happy! "
4 Park Plaza Suite 200B, WYOMISSING, Pennsylvania, 19610, USA






