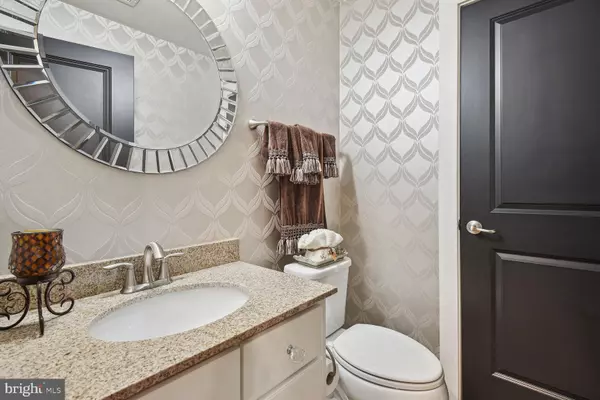$787,000
$795,000
1.0%For more information regarding the value of a property, please contact us for a free consultation.
4 Beds
5 Baths
2,880 SqFt
SOLD DATE : 11/08/2024
Key Details
Sold Price $787,000
Property Type Townhouse
Sub Type Interior Row/Townhouse
Listing Status Sold
Purchase Type For Sale
Square Footage 2,880 sqft
Price per Sqft $273
Subdivision Watkins Mill Town Center
MLS Listing ID MDMC2145912
Sold Date 11/08/24
Style Contemporary
Bedrooms 4
Full Baths 3
Half Baths 2
HOA Fees $103/mo
HOA Y/N Y
Abv Grd Liv Area 2,880
Originating Board BRIGHT
Year Built 2014
Annual Tax Amount $8,284
Tax Year 2024
Lot Size 1,260 Sqft
Acres 0.03
Property Description
Don't miss out on this stunning, contemporary 4-level luxury townhouse in the coveted Watkins Mill Town Center community! Boasting 2,880 square feet of finished living area above the grade, this modern residence offers 4 bedrooms including 3 suites, 3 full baths, and 2 half baths. The large second suite can be divided into two bedrooms. Special highlights include a tankless hot water heater, custom window arches, plantation shutters with hidden tilt rods, a 5-burner gas cooktop, multiple Schonbek crystal chandeliers, pendant lights and ceiling lights with an invisible fan, recessed lighting throughout, 4 ceiling fans, wired speakers, and a rooftop terrace prepped with water, gas, electric and internet connections!
Overlooking the lovely park and playground, the entry level presents a versatile living room, suitable as an office or 4th bedroom, along with a powder room and access to a 2-car garage. The open concept main floor showcases elegant wood flooring, plantation shutters, a modern kitchen with stainless steel appliances, granite countertops and center island with custom 3 crystal pendant lights, a walk-in pantry, and a sophisticated Carrara porcelain backsplash and subway tiles. The kitchen seamlessly integrates with a spacious living room featuring a glass fireplace, custom built in-shelving, a wall of windows that floods the space with natural light, plantation shutters, and French doors leading to a sizable deck. The adjacent dining room is illuminated by a Schonbek chandelier and includes a granite-topped buffet table - perfect for gatherings. Across from the kitchen is the second powder room echoing the stylish design of this main level.
The upper two levels display high-quality carpets throughout. Two generously sized suites are highlights on the third floor. The primary suite is complemented by two walk-in closets with built-ins and a luxurious en-suite bathroom with dual sinks, an oversized frameless glass shower with tiled ceiling, and separate water closet with toilet and bidet. The second suite, which can be divided into two rooms, also features an en-suite bathroom. A washer/dryer closet with shelving is conveniently located on this level.
The top floor is a flexible bonus space, ideal as a third bedroom suite, playroom, home office or entertainment area, complete with a full bathroom, and extensive closet. A custom door with shutters leads to a rooftop terrace generously upgraded with interlocking slip resistant floor tiles, and fabulously equipped with a gas line for a gas grill, a hose bib, electrical outlets, and internet connections! This is sure to become a favorite place to work, entertain or relax.
The garage is enhanced with Garagetek paneling as the core of the entire organization system, and durable, bug proof and waterproof flooring made out of special engineered plastic with an interlocking system, providing extensive storage solutions.
Enjoy all the community has to offer with a clubhouse, swimming pool, tennis courts, fitness center, meeting room, tot lots and walking trails. Only steps from the Marc Train Station and minutes from downtown Crown, Rio the Kentlands, I-270 and the ICC, this property offers unparalleled accessibility and convenience!
Location
State MD
County Montgomery
Zoning MXD
Interior
Interior Features Ceiling Fan(s), Built-Ins, Carpet, Combination Kitchen/Dining, Combination Kitchen/Living, Dining Area, Floor Plan - Open, Kitchen - Gourmet, Kitchen - Island, Pantry, Recessed Lighting, Sprinkler System, Primary Bath(s), Upgraded Countertops, Walk-in Closet(s), Window Treatments
Hot Water Electric
Heating Energy Star Heating System
Cooling Energy Star Cooling System
Fireplaces Number 1
Equipment Dishwasher, Disposal, Dryer, Cooktop, Washer, Built-In Microwave, Exhaust Fan, Instant Hot Water, Oven - Single, Refrigerator, Range Hood, Oven - Wall
Fireplace Y
Window Features Transom
Appliance Dishwasher, Disposal, Dryer, Cooktop, Washer, Built-In Microwave, Exhaust Fan, Instant Hot Water, Oven - Single, Refrigerator, Range Hood, Oven - Wall
Heat Source Natural Gas
Laundry Upper Floor
Exterior
Exterior Feature Terrace
Parking Features Garage - Rear Entry
Garage Spaces 2.0
Water Access N
Accessibility Other
Porch Terrace
Attached Garage 2
Total Parking Spaces 2
Garage Y
Building
Story 4
Foundation Other
Sewer Public Sewer
Water Public
Architectural Style Contemporary
Level or Stories 4
Additional Building Above Grade, Below Grade
New Construction N
Schools
Elementary Schools Brown Station
Middle Schools Lakelands Park
High Schools Quince Orchard
School District Montgomery County Public Schools
Others
Senior Community No
Tax ID 160903614897
Ownership Fee Simple
SqFt Source Assessor
Special Listing Condition Standard
Read Less Info
Want to know what your home might be worth? Contact us for a FREE valuation!

Our team is ready to help you sell your home for the highest possible price ASAP

Bought with Heeran Lee • NewStar 1st Realty, LLC

"My job is to find and attract mastery-based agents to the office, protect the culture, and make sure everyone is happy! "
4 Park Plaza Suite 200B, WYOMISSING, Pennsylvania, 19610, USA






