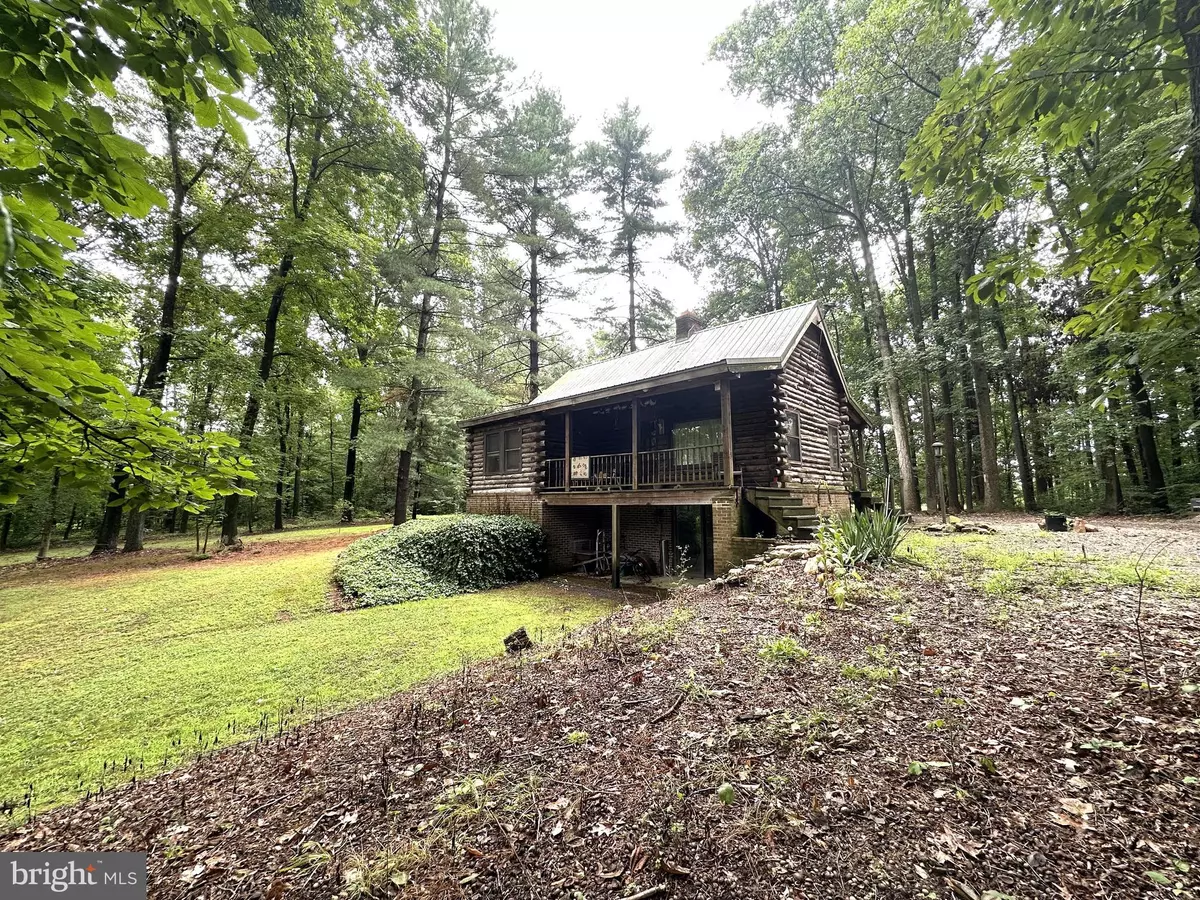$1,100,000
$1,100,000
For more information regarding the value of a property, please contact us for a free consultation.
2 Beds
1 Bath
1,643 SqFt
SOLD DATE : 11/20/2024
Key Details
Sold Price $1,100,000
Property Type Single Family Home
Sub Type Detached
Listing Status Sold
Purchase Type For Sale
Square Footage 1,643 sqft
Price per Sqft $669
Subdivision None Available
MLS Listing ID MDQA2010460
Sold Date 11/20/24
Style Cabin/Lodge
Bedrooms 2
Full Baths 1
HOA Y/N N
Abv Grd Liv Area 1,082
Originating Board BRIGHT
Year Built 1981
Annual Tax Amount $2,072
Tax Year 2024
Lot Size 82.890 Acres
Acres 82.89
Property Description
TOTAL OF 83 +/- ACRES (CONSISTING OF 2 PARCELS) 28 ACRES & 54.886 ACRES
Endless Possibilities! Secluded 83+/- acre hideaway. In the midst of lush mature trees and an abundance of wildlife, sits a rugged log home with 2 bedrooms, 1 bath, simple design kitchen, cozy living room with coal burning stove and an unfinished walk-out basement. This property consists of two parcels, the home is situated on 28 acres and the adjoining parcel is 54 .886 acres (64 +/- tillable acres).
In addition, there is a large outbuilding with office/workshop/covered storage and an unfinished second story (potential for apartment). Take this opportunity and make your dreams come true and convert to a horse farm, hunting lodge or simply enjoy the peace and quiet of nature relaxing by the pond. Just a few miles from the town of Centreville, easy access to 301, approximately 25 minutes to the Bay Bridge and 20 minutes to Delaware for tax-free shopping. Do not enter the premises/driveway without an appointment!!
Location
State MD
County Queen Annes
Zoning AG
Rooms
Other Rooms Living Room, Bedroom 2, Kitchen, Basement, Foyer, Bedroom 1, Laundry, Bathroom 1
Basement Connecting Stairway, Outside Entrance, Space For Rooms, Unfinished
Main Level Bedrooms 1
Interior
Interior Features Entry Level Bedroom, Floor Plan - Traditional, Kitchen - Eat-In, Stove - Coal, Exposed Beams, Bathroom - Tub Shower
Hot Water Oil
Heating Baseboard - Hot Water, Other
Cooling Window Unit(s)
Flooring Ceramic Tile, Laminated, Wood
Fireplaces Number 1
Fireplaces Type Free Standing, Other
Equipment Refrigerator, Stove, Washer, Dryer
Furnishings No
Fireplace Y
Appliance Refrigerator, Stove, Washer, Dryer
Heat Source Oil, Coal
Laundry Has Laundry, Lower Floor
Exterior
Exterior Feature Porch(es)
Waterfront N
Water Access N
View Trees/Woods, Pond
Roof Type Metal
Accessibility None
Porch Porch(es)
Garage N
Building
Lot Description Additional Lot(s), Hunting Available, Pond, Private, Rural, Secluded, Trees/Wooded, Open
Story 3
Foundation Block
Sewer Septic Exists
Water Well
Architectural Style Cabin/Lodge
Level or Stories 3
Additional Building Above Grade, Below Grade
Structure Type Wood Ceilings,Wood Walls
New Construction N
Schools
Elementary Schools Centreville
Middle Schools Centreville
High Schools Queen Anne'S County
School District Queen Anne'S County Public Schools
Others
Pets Allowed Y
Senior Community No
Tax ID 1806000606
Ownership Fee Simple
SqFt Source Estimated
Horse Property Y
Horse Feature Horses Allowed
Special Listing Condition Standard
Pets Description No Pet Restrictions
Read Less Info
Want to know what your home might be worth? Contact us for a FREE valuation!

Our team is ready to help you sell your home for the highest possible price ASAP

Bought with Rita Freshour • RE/MAX Advantage Realty

"My job is to find and attract mastery-based agents to the office, protect the culture, and make sure everyone is happy! "
4 Park Plaza Suite 200B, WYOMISSING, Pennsylvania, 19610, USA






