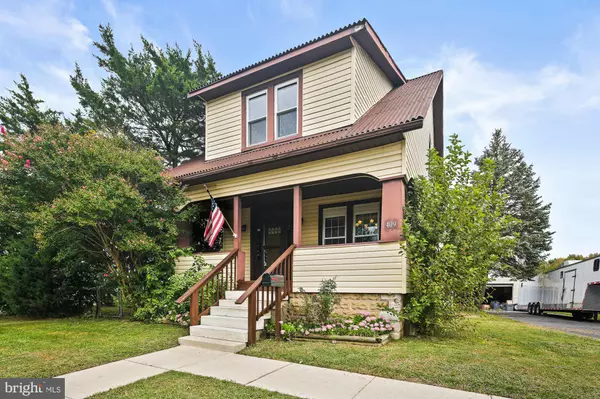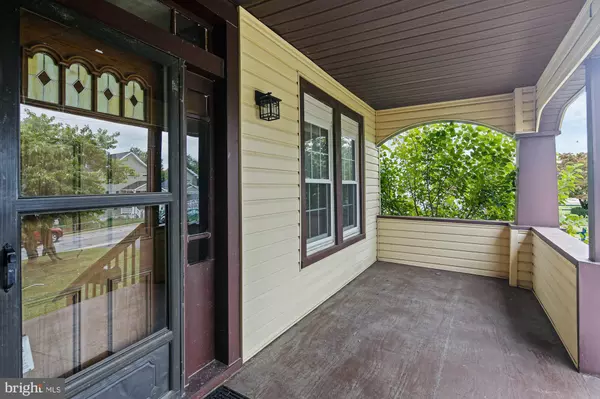$400,000
$419,900
4.7%For more information regarding the value of a property, please contact us for a free consultation.
3 Beds
2 Baths
1,464 SqFt
SOLD DATE : 11/19/2024
Key Details
Sold Price $400,000
Property Type Single Family Home
Sub Type Detached
Listing Status Sold
Purchase Type For Sale
Square Footage 1,464 sqft
Price per Sqft $273
Subdivision Brooklyn Heights
MLS Listing ID MDAA2095052
Sold Date 11/19/24
Style Craftsman
Bedrooms 3
Full Baths 2
HOA Y/N N
Abv Grd Liv Area 1,156
Originating Board BRIGHT
Year Built 1924
Annual Tax Amount $3,311
Tax Year 2024
Lot Size 1.140 Acres
Acres 1.14
Property Description
This beautifully renovated home seamlessly blends modern comfort with timeless charm, offering a perfect retreat for families and car enthusiasts alike. Nestled on over an acre of private land, this property provides ample space for outdoor activities, gardening, and so much more.
Step inside to discover the foyer leading you to a fully renovated spacious kitchen with new appliances, countertops, and plenty of storage—ideal for cooking and entertaining. Relax in the cozy living room or enjoy family dinners in the dining area. This home features three spacious bedrooms upstairs, and a renovated bathroom with unique finishes and ample natural light. But that's not all—venture up to the converted attic, a versatile bonus space that can be used as a playroom, home office, or cozy reading nook.
Car lovers will be thrilled with the expansive garage, perfectly designed for your collection. With plenty of room for multiple vehicles, tools, and projects, this space is a true sanctuary for automotive enthusiasts(with a massive air compressor included). Outside, the expansive yard invites endless possibilities—imagine summer barbecues or simply enjoying the peaceful surroundings. The location offers a perfect balance of privacy and accessibility, with nearby access to major highways.
Don't miss out on this rare opportunity to own a charming home with a fantastic garage and plenty of land to enjoy. Schedule your private tour today!
Location
State MD
County Anne Arundel
Zoning R5
Direction Northwest
Rooms
Other Rooms Living Room, Bedroom 2, Bedroom 3, Kitchen, Family Room, Foyer, Bedroom 1, Sun/Florida Room, Recreation Room, Bathroom 2, Attic, Screened Porch
Basement Interior Access, Outside Entrance, Partially Finished, Improved, Side Entrance
Interior
Interior Features Attic, Breakfast Area, Carpet, Ceiling Fan(s), Dining Area, Family Room Off Kitchen, Floor Plan - Traditional, Formal/Separate Dining Room, Kitchen - Eat-In, Kitchen - Table Space, Bathroom - Stall Shower, Bathroom - Tub Shower, Walk-in Closet(s), Wet/Dry Bar, Window Treatments, Wood Floors, Stove - Wood
Hot Water Natural Gas
Heating Other
Cooling Ceiling Fan(s), Dehumidifier, Window Unit(s)
Flooring Carpet, Partially Carpeted, Laminated, Engineered Wood
Fireplaces Number 1
Equipment Cooktop, Dryer, Exhaust Fan, Oven - Wall, Oven - Self Cleaning, Oven/Range - Gas, Range Hood, Refrigerator, Washer, Water Heater, Stainless Steel Appliances
Fireplace Y
Window Features Bay/Bow,Double Hung,Double Pane,Replacement,Screens,Vinyl Clad
Appliance Cooktop, Dryer, Exhaust Fan, Oven - Wall, Oven - Self Cleaning, Oven/Range - Gas, Range Hood, Refrigerator, Washer, Water Heater, Stainless Steel Appliances
Heat Source Natural Gas
Laundry Basement, Dryer In Unit, Washer In Unit
Exterior
Exterior Feature Porch(es), Deck(s), Screened
Parking Features Additional Storage Area, Garage - Front Entry, Oversized
Garage Spaces 4.0
Fence Rear, Wood, Chain Link
Utilities Available Cable TV Available, Electric Available, Natural Gas Available, Phone Available, Phone Connected, Sewer Available, Water Available
Water Access N
View Trees/Woods, Water
Roof Type Other
Accessibility None
Porch Porch(es), Deck(s), Screened
Total Parking Spaces 4
Garage Y
Building
Lot Description Backs to Trees, Front Yard, Landscaping, Level, Partly Wooded, Rear Yard, Trees/Wooded
Story 3.5
Foundation Block, Brick/Mortar
Sewer Public Sewer
Water Public
Architectural Style Craftsman
Level or Stories 3.5
Additional Building Above Grade, Below Grade
Structure Type Dry Wall,High,Paneled Walls,Plaster Walls
New Construction N
Schools
School District Anne Arundel County Public Schools
Others
Senior Community No
Tax ID 020500006077950
Ownership Fee Simple
SqFt Source Assessor
Security Features Electric Alarm
Acceptable Financing Cash, VA, Conventional, FHA
Listing Terms Cash, VA, Conventional, FHA
Financing Cash,VA,Conventional,FHA
Special Listing Condition Standard
Read Less Info
Want to know what your home might be worth? Contact us for a FREE valuation!

Our team is ready to help you sell your home for the highest possible price ASAP

Bought with Santiago Carrera • Exit Results Realty
"My job is to find and attract mastery-based agents to the office, protect the culture, and make sure everyone is happy! "
4 Park Plaza Suite 200B, WYOMISSING, Pennsylvania, 19610, USA






