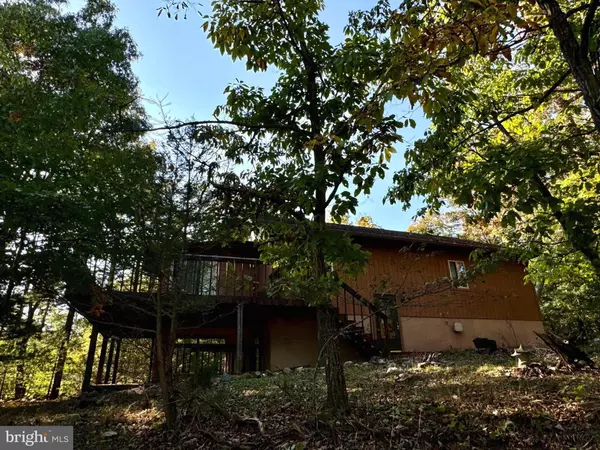$315,000
$315,000
For more information regarding the value of a property, please contact us for a free consultation.
5 Beds
2 Baths
2,512 SqFt
SOLD DATE : 11/20/2024
Key Details
Sold Price $315,000
Property Type Single Family Home
Sub Type Detached
Listing Status Sold
Purchase Type For Sale
Square Footage 2,512 sqft
Price per Sqft $125
Subdivision Bryce Resort
MLS Listing ID VASH2009812
Sold Date 11/20/24
Style Cabin/Lodge,Chalet
Bedrooms 5
Full Baths 2
HOA Fees $63/ann
HOA Y/N Y
Abv Grd Liv Area 1,256
Originating Board BRIGHT
Year Built 1981
Annual Tax Amount $1,722
Tax Year 2022
Lot Size 0.356 Acres
Acres 0.36
Property Description
5-Bedroom Home on Bryce Resort with Endless Possibilities!
This spacious 5-bedroom, 2-bath home, with over 2500 sqft of finished space, offers limitless potential and character. With vaulted, beamed ceilings and an open-concept design, the main living area is warm and inviting, anchored by a stunning brick wood-burning fireplace—the perfect centerpiece for cozy gatherings.
The open kitchen features a breakfast bar and flows seamlessly into both the living room and dining/breakfast nook, ideal for entertaining or family dinners. The lower level includes a second living space or rec room, giving you the flexibility to customize the home to your needs. On this level, you'll also find four additional bedrooms along with a second full bathroom, providing plenty of space for everyone!
Outside, enjoy the expansive wrap-around deck with lovely fall and winter views, or relax on the screened porch for a quiet retreat. The private rear deck, already set up for a hot tub, offers an additional space to unwind.
Key updates like newer windows, a newer roof, and HVAC have already been made, and with a little modernization, this home is ready to shine. Being only 5 minutes from the Resort lodge, whether you're dreaming of a family home or a peaceful retreat, this property has everything you need and more!
Location
State VA
County Shenandoah
Zoning R2
Rooms
Basement Connecting Stairway, Daylight, Full, Full, Fully Finished, Heated, Improved, Interior Access, Outside Entrance, Walkout Level, Windows
Main Level Bedrooms 1
Interior
Interior Features Bathroom - Stall Shower, Bathroom - Tub Shower, Breakfast Area, Built-Ins, Carpet, Combination Dining/Living, Combination Kitchen/Living, Dining Area, Entry Level Bedroom, Exposed Beams, Family Room Off Kitchen, Floor Plan - Open, Kitchen - Eat-In, Kitchen - Table Space, Stove - Wood
Hot Water Electric
Heating Heat Pump(s)
Cooling Central A/C, Heat Pump(s)
Flooring Carpet
Fireplaces Number 1
Fireplaces Type Brick, Wood
Equipment Dishwasher, Dryer - Electric, Oven/Range - Electric, Refrigerator, Washer, Water Heater
Fireplace Y
Appliance Dishwasher, Dryer - Electric, Oven/Range - Electric, Refrigerator, Washer, Water Heater
Heat Source Electric
Laundry Dryer In Unit, Has Laundry, Washer In Unit, Lower Floor
Exterior
Exterior Feature Deck(s), Patio(s), Wrap Around, Screened
Utilities Available Cable TV Available, Under Ground
Water Access N
View Scenic Vista, Mountain, Trees/Woods
Accessibility Other
Porch Deck(s), Patio(s), Wrap Around, Screened
Garage N
Building
Lot Description Backs to Trees, Trees/Wooded
Story 2
Foundation Block
Sewer Public Sewer
Water Public
Architectural Style Cabin/Lodge, Chalet
Level or Stories 2
Additional Building Above Grade, Below Grade
New Construction N
Schools
Elementary Schools Ashby-Lee
Middle Schools North Fork
High Schools Stonewall Jackson
School District Shenandoah County Public Schools
Others
HOA Fee Include Trash,Snow Removal,Road Maintenance
Senior Community No
Tax ID 065A302 118
Ownership Fee Simple
SqFt Source Assessor
Special Listing Condition Standard
Read Less Info
Want to know what your home might be worth? Contact us for a FREE valuation!

Our team is ready to help you sell your home for the highest possible price ASAP

Bought with Viktar Kutsevich • Samson Properties

"My job is to find and attract mastery-based agents to the office, protect the culture, and make sure everyone is happy! "
4 Park Plaza Suite 200B, WYOMISSING, Pennsylvania, 19610, USA






