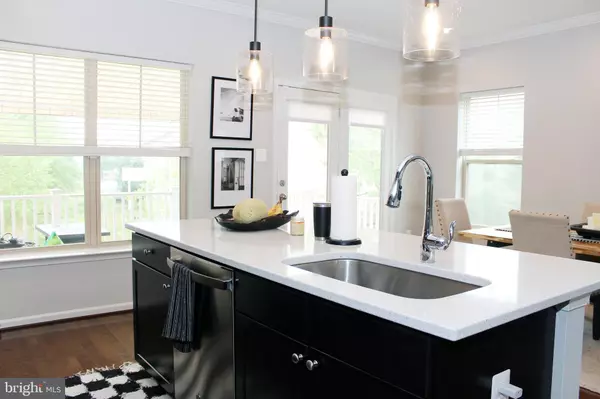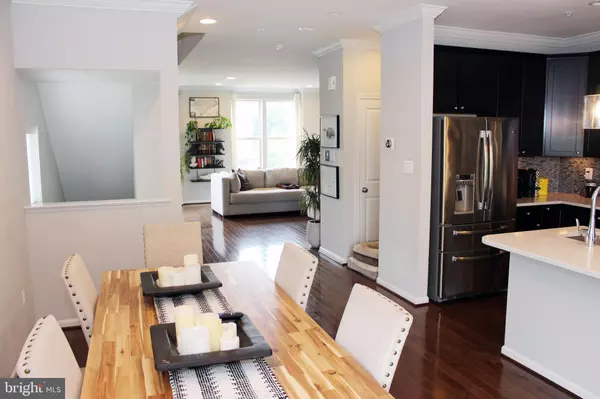$500,000
$500,000
For more information regarding the value of a property, please contact us for a free consultation.
3 Beds
4 Baths
2,288 SqFt
SOLD DATE : 11/22/2024
Key Details
Sold Price $500,000
Property Type Townhouse
Sub Type End of Row/Townhouse
Listing Status Sold
Purchase Type For Sale
Square Footage 2,288 sqft
Price per Sqft $218
Subdivision Tanyard Cove
MLS Listing ID MDAA2092802
Sold Date 11/22/24
Style Craftsman
Bedrooms 3
Full Baths 2
Half Baths 2
HOA Fees $130/mo
HOA Y/N Y
Abv Grd Liv Area 2,288
Originating Board BRIGHT
Year Built 2014
Annual Tax Amount $4,650
Tax Year 2024
Property Description
Come see this property that has it all! This is a stunning luxury end unit townhouse with gas cooking, quartz counters, and recessed lighting. Private deck with a tree link back view with retractable awning. Bathroom on every level, washer and dryer on bedroom level, and no carpets on living room level! True master bedroom that will fit a king-size bedroom suite and walk-in closet. Water access for kayaks and boat ramps and community pool. Plenty of on-street parking.
Location
State MD
County Anne Arundel
Zoning R10
Direction Southwest
Rooms
Other Rooms Dining Room, Primary Bedroom, Bedroom 2, Bedroom 3, Kitchen, Great Room, Laundry, Storage Room
Basement Fully Finished
Interior
Interior Features Family Room Off Kitchen, Upgraded Countertops, Primary Bath(s), Wood Floors, Crown Moldings, Floor Plan - Open, Intercom, Pantry, Recessed Lighting, Wainscotting, Dining Area
Hot Water Natural Gas
Heating Energy Star Heating System, Forced Air
Cooling Central A/C
Flooring Hardwood, Carpet, Tile/Brick
Equipment Disposal, ENERGY STAR Dishwasher, ENERGY STAR Refrigerator, Exhaust Fan, Microwave, Oven/Range - Gas, Washer, Dryer, Icemaker, Intercom
Fireplace N
Window Features Double Pane,Insulated,Screens
Appliance Disposal, ENERGY STAR Dishwasher, ENERGY STAR Refrigerator, Exhaust Fan, Microwave, Oven/Range - Gas, Washer, Dryer, Icemaker, Intercom
Heat Source Natural Gas
Laundry Upper Floor
Exterior
Exterior Feature Deck(s), Patio(s)
Parking Features Garage - Front Entry, Garage Door Opener, Inside Access
Garage Spaces 1.0
Utilities Available Multiple Phone Lines, Cable TV Available
Amenities Available Club House, Exercise Room, Jog/Walk Path, Pool - Outdoor, Tot Lots/Playground, Water/Lake Privileges, Pier/Dock, Dog Park
Water Access Y
Roof Type Architectural Shingle
Accessibility None
Porch Deck(s), Patio(s)
Attached Garage 1
Total Parking Spaces 1
Garage Y
Building
Lot Description Backs to Trees
Story 3
Foundation Concrete Perimeter
Sewer Public Sewer
Water Public
Architectural Style Craftsman
Level or Stories 3
Additional Building Above Grade, Below Grade
Structure Type 9'+ Ceilings
New Construction N
Schools
High Schools Glen Burnie
School District Anne Arundel County Public Schools
Others
Pets Allowed Y
HOA Fee Include Common Area Maintenance,Health Club,Lawn Maintenance,Pier/Dock Maintenance,Pool(s),Snow Removal
Senior Community No
Tax ID 020386290238684
Ownership Other
Security Features Intercom,Security System,Sprinkler System - Indoor,Surveillance Sys
Special Listing Condition Standard
Pets Allowed Case by Case Basis
Read Less Info
Want to know what your home might be worth? Contact us for a FREE valuation!

Our team is ready to help you sell your home for the highest possible price ASAP

Bought with Bill Franklin • Long & Foster Real Estate, Inc.
"My job is to find and attract mastery-based agents to the office, protect the culture, and make sure everyone is happy! "
4 Park Plaza Suite 200B, WYOMISSING, Pennsylvania, 19610, USA






