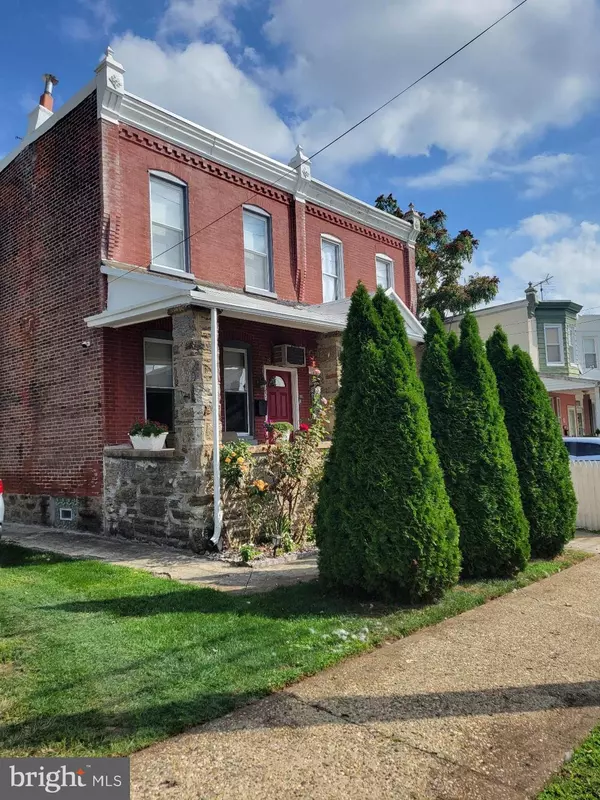$325,000
$320,000
1.6%For more information regarding the value of a property, please contact us for a free consultation.
4 Beds
2 Baths
1,750 SqFt
SOLD DATE : 11/22/2024
Key Details
Sold Price $325,000
Property Type Single Family Home
Sub Type Twin/Semi-Detached
Listing Status Sold
Purchase Type For Sale
Square Footage 1,750 sqft
Price per Sqft $185
Subdivision Crescentville
MLS Listing ID PAPH2406292
Sold Date 11/22/24
Style Contemporary
Bedrooms 4
Full Baths 2
HOA Y/N N
Abv Grd Liv Area 1,750
Originating Board BRIGHT
Year Built 1925
Annual Tax Amount $3,216
Tax Year 2024
Lot Size 4,400 Sqft
Acres 0.1
Lot Dimensions 40.00 x 110.00
Property Description
Welcome to your dream home! This delightful semi-detached 3-bedroom residence combines classic charm with modern convenience, making it the perfect retreat for new homeowners. Nestled on a corner lot, this property boasts off-street parking and is just minutes away from shopping and public transportation for commuters, offering both accessibility and tranquility. As you step inside, you'll be greeted by the beautiful original hardwood flooring that flows throughout the main level, enhancing the home's warmth and character. The bedrooms are generously sized, providing comfortable personal spaces for everyone. The full basement offer ample storage solutions, allowing you to keep your living areas clutter-free and organized. Step outside to discover a spacious backyard—ideal for gardening enthusiasts or enjoying cozy evenings around a fire with friends on cool fall evenings. Don’t miss this opportunity to own a charming home that perfectly blends comfort, convenience, and character.
The spacious living area beckons with its warm hardwood floors, inviting you to sink into comfort. Natural light pours in through large windows, casting a gentle glow on the sleek surfaces and tasteful decor. The kitchen is a chef's dream, adorned with stunning granite countertops. High-end cabinets line the walls, offering ample storage space for culinary essentials. Whether preparing a casual meal or hosting a lavish dinner party, this kitchen is sure to impress. Upstairs, three spacious bedrooms await, each offering a serene retreat from the outside world. Large windows allow natural light to filter in, creating a bright and airy ambiance. This home has two full baths, each exuding luxury and sophistication. Whether unwinding after a long day or preparing for the day ahead, these bathrooms offer a haven of relaxation. But perhaps the one of the most remarkable features of this home is its dual heating and cooling systems. In every corner of this remodeled twin home, attention to detail reigns supreme. From the hardwood floors to the granite countertops, every element has been thoughtfully selected to create a space that is as functional as it is beautiful. Welcome home to a lifestyle comfort. Don't forget about the wood fireplace, great for a freezing winter.
Schedule a showing today and envision the possibilities that await!
Listing agent is related to the seller.
Location
State PA
County Philadelphia
Area 19111 (19111)
Zoning RSA5
Rooms
Other Rooms Living Room, Bedroom 2, Bedroom 3, Kitchen, Family Room, Bedroom 1, Laundry, Office, Bathroom 1, Full Bath
Basement Fully Finished
Interior
Interior Features Ceiling Fan(s), Combination Kitchen/Dining, Stove - Wood, Upgraded Countertops, WhirlPool/HotTub, Wood Floors
Hot Water Electric
Heating Forced Air
Cooling Central A/C
Fireplaces Number 1
Fireplaces Type Wood
Fireplace Y
Heat Source Oil, Wood
Laundry Basement
Exterior
Exterior Feature Patio(s), Porch(es)
Garage Spaces 6.0
Fence Wood
Water Access N
Accessibility None
Porch Patio(s), Porch(es)
Total Parking Spaces 6
Garage N
Building
Lot Description Additional Lot(s), Landscaping, Rear Yard, SideYard(s), Vegetation Planting
Story 2
Foundation Brick/Mortar
Sewer Public Sewer
Water Public
Architectural Style Contemporary
Level or Stories 2
Additional Building Above Grade, Below Grade
New Construction N
Schools
School District The School District Of Philadelphia
Others
Senior Community No
Tax ID 352165800
Ownership Fee Simple
SqFt Source Assessor
Acceptable Financing Cash, Conventional, FHA, PHFA, VA
Listing Terms Cash, Conventional, FHA, PHFA, VA
Financing Cash,Conventional,FHA,PHFA,VA
Special Listing Condition Standard
Read Less Info
Want to know what your home might be worth? Contact us for a FREE valuation!

Our team is ready to help you sell your home for the highest possible price ASAP

Bought with Genesis Raquel Leal • Giraldo Real Estate Group

"My job is to find and attract mastery-based agents to the office, protect the culture, and make sure everyone is happy! "
4 Park Plaza Suite 200B, WYOMISSING, Pennsylvania, 19610, USA






