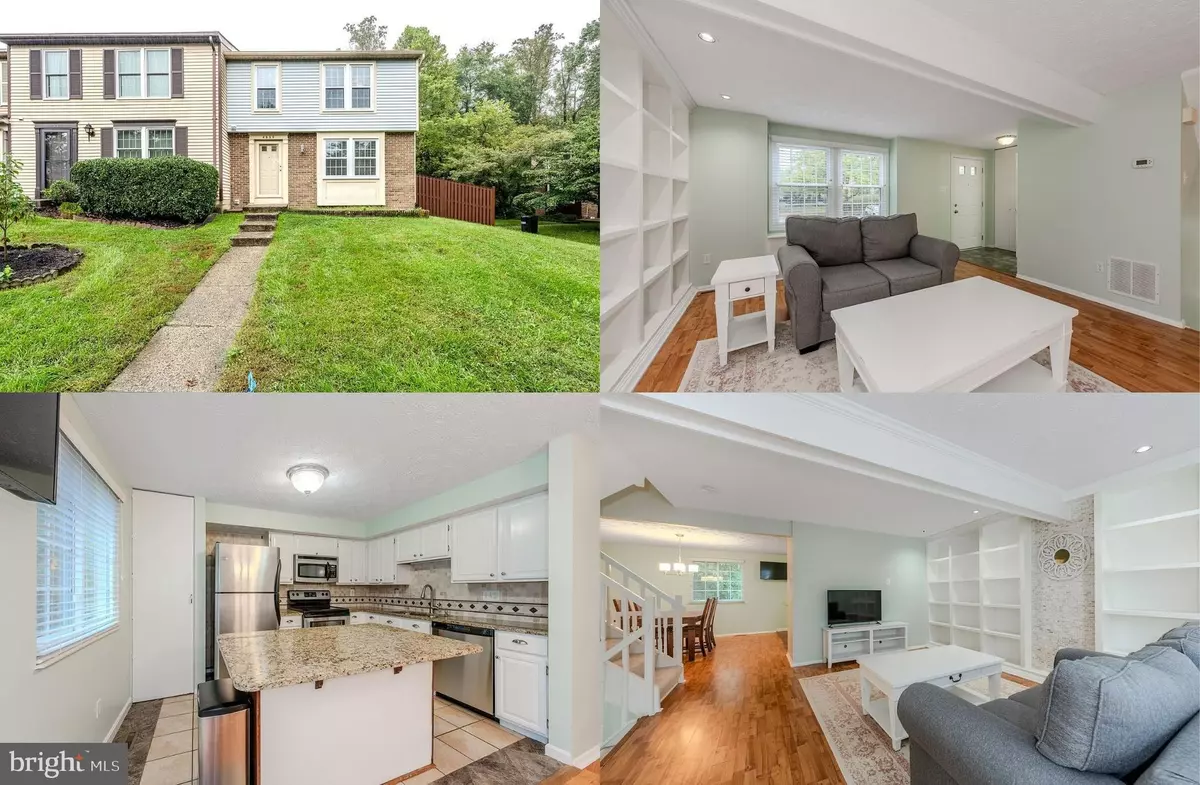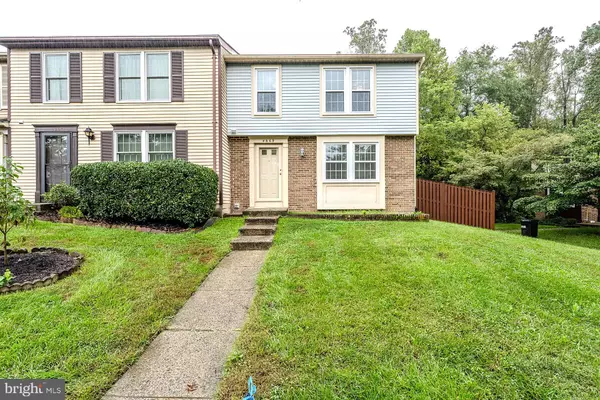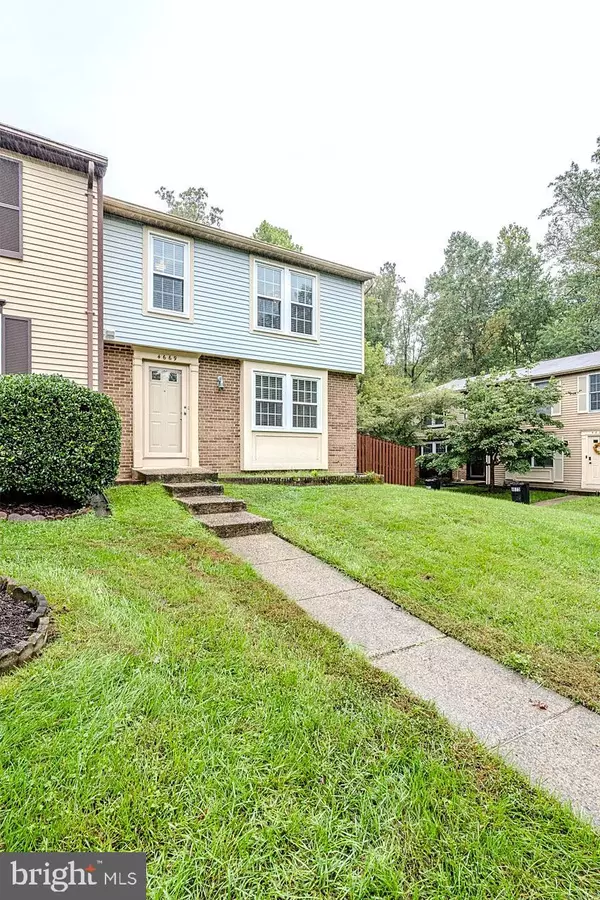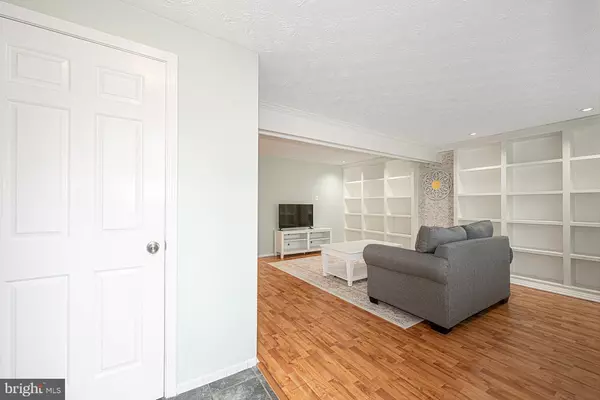$580,000
$575,000
0.9%For more information regarding the value of a property, please contact us for a free consultation.
3 Beds
4 Baths
2,030 SqFt
SOLD DATE : 11/27/2024
Key Details
Sold Price $580,000
Property Type Townhouse
Sub Type End of Row/Townhouse
Listing Status Sold
Purchase Type For Sale
Square Footage 2,030 sqft
Price per Sqft $285
Subdivision Brentleigh
MLS Listing ID VAFX2204756
Sold Date 11/27/24
Style Colonial
Bedrooms 3
Full Baths 3
Half Baths 1
HOA Fees $149/mo
HOA Y/N Y
Abv Grd Liv Area 1,370
Originating Board BRIGHT
Year Built 1983
Annual Tax Amount $5,823
Tax Year 2024
Lot Size 2,800 Sqft
Acres 0.06
Property Description
***THE HOME IS OCCUPIED, AGENTS MUST COMMUNICATE IN ADVANCE IF THEY WILL BE ARRIVING EARLY OR LATE*** Nestled on a quiet cul-de-sac backing to woodlands for ultimate privacy, this beautifully updated 3 bedroom, 3.5 bath end unit townhome is infused with all the modern upgrades and designer finishes homebuyers seek! A tailored brick and siding exterior, coveted corner location, large Trex deck, an oversized fenced yard, and two assigned parking spaces create instant outdoor appeal! Inside, an open floor plan, soft neutral color palette, chic lighting, upgraded flooring, custom built-ins with lighting, an upgraded kitchen and updated baths including a remodeled primary bath, closet organizers, and a completely finished and renovated lower level are just some of the features that make this home so special. Updates including $5k in plumbing in 2024, replaced exterior doors, all new windows, blinds, HVAC with UV light, roof, thicker upgraded bug and animal resistant attic insulation, a water softener, and so much more make it move-in ready! ****** An open foyer welcomes you home and ushers you into the spacious living room featuring a box twin window with window seat, warm plank flooring, soft designer paint, and a spectacular wall of custom built-in bookcases with brick accent and lighting. Steps away, the dining room accented by a chic glass shaded chandelier and opens to the upgraded kitchen with gleaming granite countertops, pristine white cabinetry, designer tile backsplashes, and stainless steel appliances. A large center island provides additional working surface and bar seating, while the open layout is ideal for entertaining. A renovated powder room complements the main level. ****** Upstairs, the primary suite boasts neutral carpet, a lighted ceiling fan, walk-in closet with custom organizers, and a renovated ensuite bath featuring a granite topped vanity, glass enclosed shower, and spa toned tile. Two additional bright and cheerful bedrooms, each with lighted ceiling fans, share access to the well-appointed hall bath. ****** The walk-out lower level recreation with luxury vinyl plank flooring and recessed lighting provides plenty of space for games, media, and simple relaxation, or step out to the expansive Trex deck and fenced yard backing to woodlands, perfect for gatherings with family and friends. Back inside, a den provides versatile space to meet the demands of your lifestyle, while a chic additional full bath and a fully finished laundry/utility room with white cabinetry and a contemporary utility sink completes the comfort and convenience of this fabulous home. ****** All this can be found in a peaceful community inside the beltway and centrally located to I-395, I-495, Route 236, Columbia Pike, Braddock Road, and Metro. Everyone will enjoy a variety of shopping and dining choices in every direction, nature lovers will enjoy Indian Run Stream Valley Park adjoining the neighborhood, and outdoor enthusiasts can take advantage of nearby Mason District Park with sports fields, playground, tennis court, nature trails, picnic area, amphitheater, off lease dog park, and farmer’s market. For enduring quality infused with contemporary flair, in a stellar location you’ve found it!
Location
State VA
County Fairfax
Zoning 180
Rooms
Other Rooms Living Room, Dining Room, Primary Bedroom, Bedroom 2, Bedroom 3, Kitchen, Family Room, Den, Foyer, Laundry, Primary Bathroom, Full Bath, Half Bath
Basement Full, Fully Finished, Rear Entrance, Walkout Level
Interior
Interior Features Attic, Bathroom - Tub Shower, Bathroom - Walk-In Shower, Breakfast Area, Built-Ins, Carpet, Ceiling Fan(s), Dining Area, Family Room Off Kitchen, Floor Plan - Open, Kitchen - Island, Kitchen - Table Space, Pantry, Primary Bath(s), Recessed Lighting, Upgraded Countertops, Walk-in Closet(s), Water Treat System, Window Treatments
Hot Water Electric
Heating Heat Pump(s), Forced Air
Cooling Central A/C
Flooring Carpet, Ceramic Tile, Laminate Plank
Equipment Built-In Microwave, Dishwasher, Disposal, Dryer, Exhaust Fan, Icemaker, Oven/Range - Electric, Refrigerator, Stainless Steel Appliances, Washer, Water Heater
Fireplace N
Window Features Energy Efficient,Insulated,Replacement,Double Hung,Bay/Bow
Appliance Built-In Microwave, Dishwasher, Disposal, Dryer, Exhaust Fan, Icemaker, Oven/Range - Electric, Refrigerator, Stainless Steel Appliances, Washer, Water Heater
Heat Source Electric
Laundry Lower Floor, Washer In Unit, Dryer In Unit
Exterior
Exterior Feature Deck(s)
Garage Spaces 2.0
Parking On Site 2
Fence Fully, Privacy, Rear
Amenities Available Common Grounds
Water Access N
View Garden/Lawn, Trees/Woods
Roof Type Architectural Shingle
Accessibility None
Porch Deck(s)
Total Parking Spaces 2
Garage N
Building
Lot Description Backs - Open Common Area, Backs to Trees, Cul-de-sac, Landscaping, Level, Corner, Premium, Private
Story 3
Foundation Permanent
Sewer Private Sewer
Water Public, Conditioner
Architectural Style Colonial
Level or Stories 3
Additional Building Above Grade, Below Grade
Structure Type Beamed Ceilings,Dry Wall
New Construction N
Schools
Elementary Schools Columbia
Middle Schools Holmes
High Schools Annandale
School District Fairfax County Public Schools
Others
HOA Fee Include Common Area Maintenance,Management,Reserve Funds,Road Maintenance,Snow Removal,Trash
Senior Community No
Tax ID 0712 29 0041
Ownership Fee Simple
SqFt Source Assessor
Special Listing Condition Standard
Read Less Info
Want to know what your home might be worth? Contact us for a FREE valuation!

Our team is ready to help you sell your home for the highest possible price ASAP

Bought with Amy Riemer • RLAH @properties

"My job is to find and attract mastery-based agents to the office, protect the culture, and make sure everyone is happy! "
4 Park Plaza Suite 200B, WYOMISSING, Pennsylvania, 19610, USA






