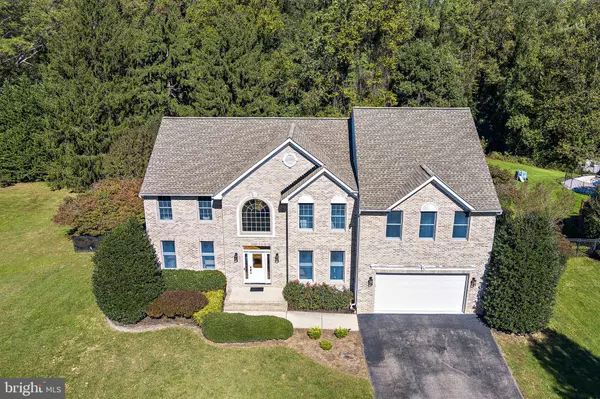$1,125,000
$1,150,000
2.2%For more information regarding the value of a property, please contact us for a free consultation.
5 Beds
5 Baths
4,332 SqFt
SOLD DATE : 11/29/2024
Key Details
Sold Price $1,125,000
Property Type Single Family Home
Sub Type Detached
Listing Status Sold
Purchase Type For Sale
Square Footage 4,332 sqft
Price per Sqft $259
Subdivision Arnold
MLS Listing ID MDAA2097040
Sold Date 11/29/24
Style Traditional
Bedrooms 5
Full Baths 4
Half Baths 1
HOA Y/N N
Abv Grd Liv Area 4,332
Originating Board BRIGHT
Year Built 2001
Annual Tax Amount $9,812
Tax Year 2024
Lot Size 1.070 Acres
Acres 1.07
Property Description
Welcome to 1181 Old County Rd in Severna Park, MD!
This exquisite 1+ acre property has an impressive 6600+ SF of total living space finished. 4332 SF on the first two levels plus an additional 2300 SF in the lower level that includes a 4th full bath.
The dramatic 2-story entrance leads to an open and light filled family-room with a 2-story stone gas fireplace and an oversized window schedule overlooking a park-like yard that is complete with a composite deck and gorgeous cultured stone patio. The luxury kitchen is complimented with 42” cherry wall cabinetry, plenty of counter space, a large walk-in panty and sunny breakfast room. The laundry room is conveniently located between the kitchen and oversized 2 car garage. The 1st floor study is perfect for the days you are working from home. 3 piece crown moulding appoint the living room and dining room and chair rail with backer complete the dining room walls. The wide plank oak flooring is thru-out the first floor and the high-end fixtures (electrical and plumbing) are thru-out the home.
Upstairs offers four spacious bedrooms and 3 full baths, the primary bedroom features a luxury bath, an abundance of closets and vaulted ceiling. Mahogany flooring is thru-out the 2nd floor hallway overlooking the family room and foyer. Bedrooms 2 & 3 offer LVP flooring and the bathrooms are tastefully appointed.
The finished lower level is a real show stopper. It offers a great room, 5th bedroom, full bathroom, large gym, plenty of closet space, 9’ ceilings and an 8’ wide welled exit.
All of this plus you are backing to the B & A trail making this convenient location just a short bike ride to Annapolis and all that Severna Park has to offer!
Location
State MD
County Anne Arundel
Zoning R1
Direction South
Rooms
Basement Improved, Outside Entrance, Partially Finished, Poured Concrete, Rear Entrance, Walkout Stairs
Interior
Interior Features Butlers Pantry, Carpet, Ceiling Fan(s), Dining Area, Family Room Off Kitchen, Floor Plan - Open, Formal/Separate Dining Room, Kitchen - Eat-In, Kitchen - Island, Recessed Lighting, Bathroom - Soaking Tub, Wood Floors
Hot Water Electric
Heating Heat Pump(s)
Cooling Attic Fan, Ceiling Fan(s), Central A/C, Multi Units
Flooring Carpet, Ceramic Tile, Wood
Fireplaces Number 1
Equipment Built-In Range, Dishwasher, Dryer - Electric, Icemaker, Microwave, Oven/Range - Gas, Range Hood, Refrigerator, Stainless Steel Appliances
Fireplace Y
Appliance Built-In Range, Dishwasher, Dryer - Electric, Icemaker, Microwave, Oven/Range - Gas, Range Hood, Refrigerator, Stainless Steel Appliances
Heat Source Electric, Propane - Leased
Exterior
Parking Features Garage - Front Entry
Garage Spaces 8.0
Fence Rear
Utilities Available Propane
Water Access N
Roof Type Asphalt
Accessibility None
Attached Garage 2
Total Parking Spaces 8
Garage Y
Building
Story 3
Foundation Concrete Perimeter, Active Radon Mitigation
Sewer On Site Septic
Water Public
Architectural Style Traditional
Level or Stories 3
Additional Building Above Grade, Below Grade
Structure Type 9'+ Ceilings,2 Story Ceilings,Cathedral Ceilings
New Construction N
Schools
High Schools Severna Park
School District Anne Arundel County Public Schools
Others
Senior Community No
Tax ID 020300090101743
Ownership Fee Simple
SqFt Source Assessor
Horse Property N
Special Listing Condition Standard
Read Less Info
Want to know what your home might be worth? Contact us for a FREE valuation!

Our team is ready to help you sell your home for the highest possible price ASAP

Bought with Amelia Whitman • Long & Foster Real Estate, Inc.

"My job is to find and attract mastery-based agents to the office, protect the culture, and make sure everyone is happy! "
4 Park Plaza Suite 200B, WYOMISSING, Pennsylvania, 19610, USA






