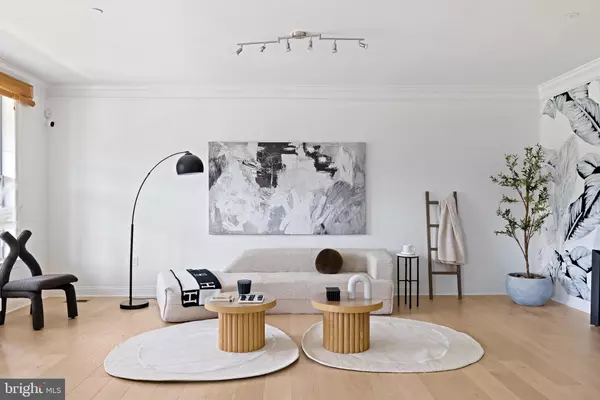$1,150,000
$1,199,000
4.1%For more information regarding the value of a property, please contact us for a free consultation.
4 Beds
5 Baths
4,276 SqFt
SOLD DATE : 12/05/2024
Key Details
Sold Price $1,150,000
Property Type Single Family Home
Sub Type Detached
Listing Status Sold
Purchase Type For Sale
Square Footage 4,276 sqft
Price per Sqft $268
Subdivision Fentons Corner
MLS Listing ID PABU2071382
Sold Date 12/05/24
Style Colonial
Bedrooms 4
Full Baths 4
Half Baths 1
HOA Fees $325/mo
HOA Y/N Y
Abv Grd Liv Area 4,276
Originating Board BRIGHT
Year Built 2020
Annual Tax Amount $12,560
Tax Year 2024
Lot Size 0.253 Acres
Acres 0.25
Lot Dimensions 0.00 x 0.00
Property Description
Nestled in the Fenton's Corner community of Buckingham Township, this magnificent 4-bedroom, 4.5-bathroom brick colonial home offers luxury living at its finest. Boasting unparalleled elegance and exquisite craftsmanship, this property features an abundance of upgrades that will leave you in awe.
The gourmet kitchen is a food lover's dream, equipped with top-of-the-line stainless steel appliances, including a 5-burner gas cooktop, wall oven, microwave, upgraded 85” Miele refrigerator, custom pantry shelving, expanded matching cabinets, quartz countertops, and a butler's pantry. The home also has a water softening system with reverse osmosis drinking water, ensuring that you always have pure refreshment at your fingertips.
The open floor plan creates seamless transitions between living spaces, making the home feel spacious and inviting. The bonus room situated over the spacious garage provides added flexibility, whether you want to use it as a playroom, media room, or additional living area.
Step outside through an 8 foot high multi-glass sliding door to your custom expanded composite deck, accessed through multi-gliding glass doors and adorned with a retractable awning. Whether you're entertaining guests or relaxing in the fresh air, this outdoor space provides the perfect setting for your personal enjoyment.
Upstairs, you'll find a spacious hallway and loft area flooded with natural light. The expansive primary bedroom suite features an elegant tray ceiling and ample storage in the large walk-in closets. The upgraded primary bathroom boasts modern fixtures and sleek finishes, creating a spa-like retreat. A charming ensuite bedroom offers its own private bathroom for added comfort, while two additional bedrooms share access to a Double Vanity bathroom, ensuring convenience and privacy.
The finished lower level features polished concrete floors, ample closet space, custom lighting, built-ins, a custom full bathroom, and versatile areas that are perfect for an office, gym, or whatever your heart desires. The home is equipped with a generator, ensuring uninterrupted power supply. HOA fee includes weekly mowing, begining and end of season care on the landscaping and full snow plow service including shoveling your driveway, and front steps to your door and sidewalks.
This exceptional property is located in the Fenton's Corner community and the award-winning Central Bucks School District. Don't miss out on this rare opportunity to experience luxury living at its best. Schedule your private tour today.
Location
State PA
County Bucks
Area Buckingham Twp (10106)
Zoning R1
Rooms
Other Rooms Living Room, Dining Room, Primary Bedroom, Bedroom 2, Bedroom 3, Bedroom 4, Kitchen, Family Room, Foyer, Breakfast Room, Exercise Room, Laundry, Office, Recreation Room, Bonus Room, Primary Bathroom, Full Bath
Basement Partially Finished
Interior
Interior Features Breakfast Area, Carpet, Ceiling Fan(s), Combination Kitchen/Living, Crown Moldings, Curved Staircase, Dining Area, Family Room Off Kitchen, Floor Plan - Open, Formal/Separate Dining Room, Kitchen - Eat-In, Kitchen - Island, Kitchen - Gourmet, Primary Bath(s), Recessed Lighting, Bathroom - Soaking Tub, Bathroom - Stall Shower, Bathroom - Tub Shower, Upgraded Countertops, Walk-in Closet(s), Wood Floors
Hot Water Natural Gas
Heating Forced Air
Cooling Central A/C
Flooring Carpet, Ceramic Tile, Wood
Fireplaces Number 1
Fireplaces Type Mantel(s), Gas/Propane
Equipment Built-In Microwave, Cooktop, Dishwasher, Oven - Wall, Range Hood, Refrigerator, Stainless Steel Appliances
Fireplace Y
Appliance Built-In Microwave, Cooktop, Dishwasher, Oven - Wall, Range Hood, Refrigerator, Stainless Steel Appliances
Heat Source Natural Gas
Laundry Main Floor
Exterior
Exterior Feature Patio(s), Porch(es)
Parking Features Garage - Rear Entry, Inside Access
Garage Spaces 2.0
Water Access N
Accessibility None
Porch Patio(s), Porch(es)
Attached Garage 2
Total Parking Spaces 2
Garage Y
Building
Story 2
Foundation Concrete Perimeter
Sewer Public Sewer
Water Public
Architectural Style Colonial
Level or Stories 2
Additional Building Above Grade, Below Grade
New Construction N
Schools
High Schools Central Bucks High School East
School District Central Bucks
Others
HOA Fee Include Lawn Maintenance,Snow Removal,Common Area Maintenance,Trash
Senior Community No
Tax ID 06-010-066-029
Ownership Fee Simple
SqFt Source Assessor
Security Features Security System
Special Listing Condition Standard
Read Less Info
Want to know what your home might be worth? Contact us for a FREE valuation!

Our team is ready to help you sell your home for the highest possible price ASAP

Bought with Tamara Nicholson • BHHS Fox & Roach-Doylestown
"My job is to find and attract mastery-based agents to the office, protect the culture, and make sure everyone is happy! "
4 Park Plaza Suite 200B, WYOMISSING, Pennsylvania, 19610, USA






