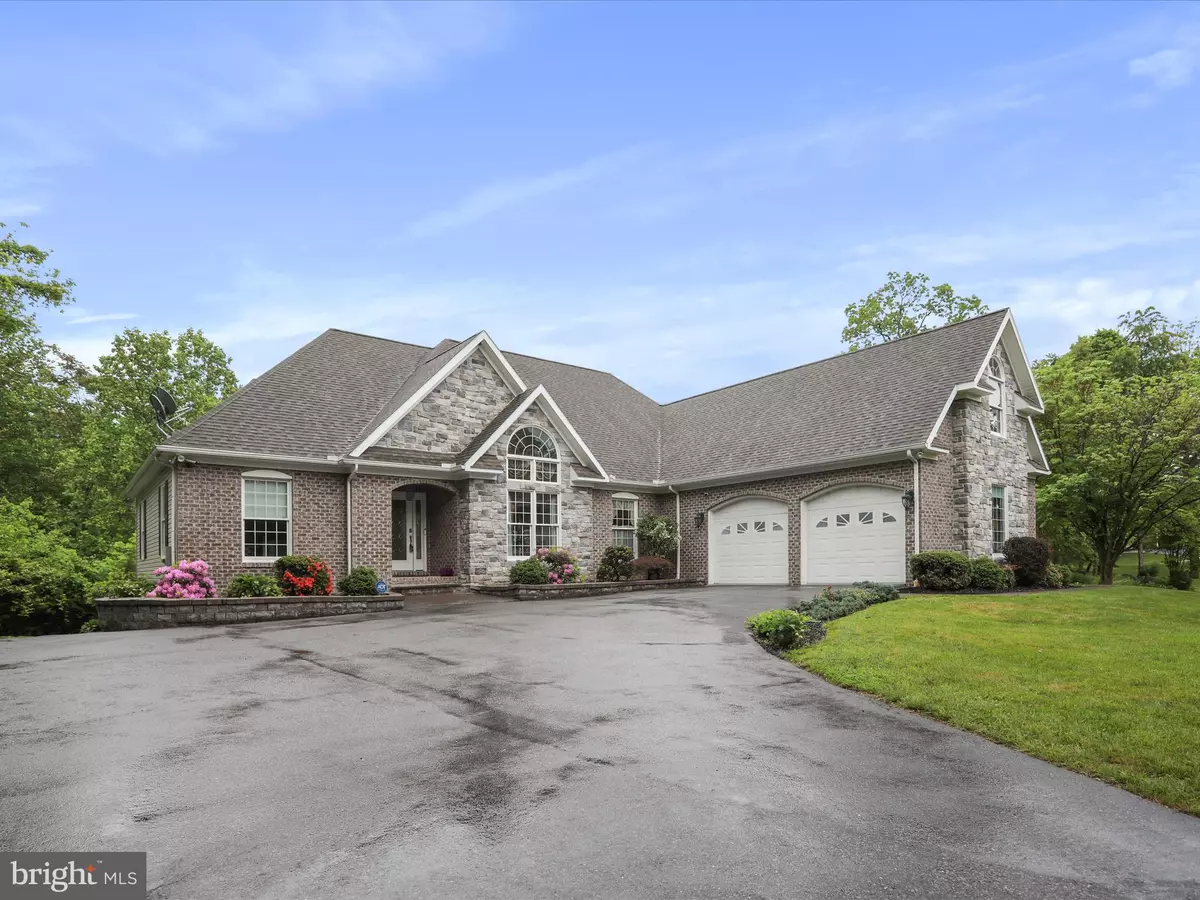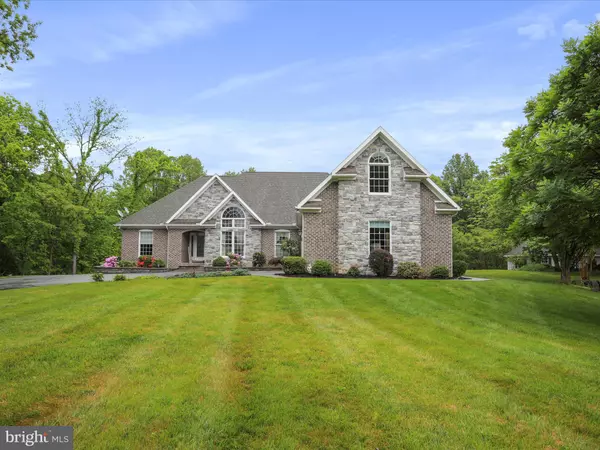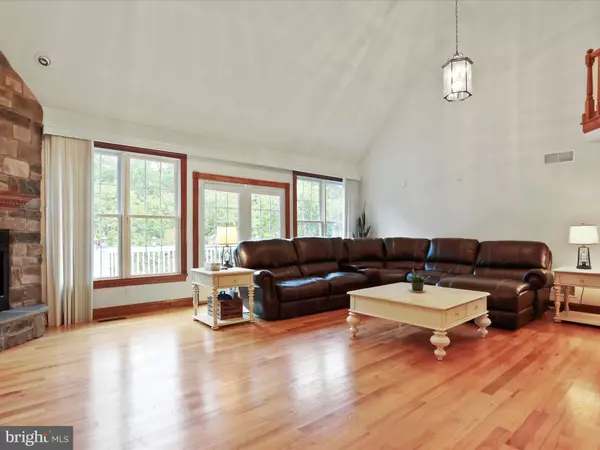$620,000
$640,000
3.1%For more information regarding the value of a property, please contact us for a free consultation.
4 Beds
3 Baths
3,200 SqFt
SOLD DATE : 12/06/2024
Key Details
Sold Price $620,000
Property Type Single Family Home
Sub Type Detached
Listing Status Sold
Purchase Type For Sale
Square Footage 3,200 sqft
Price per Sqft $193
Subdivision Cornerstone
MLS Listing ID WVBE2029132
Sold Date 12/06/24
Style Ranch/Rambler
Bedrooms 4
Full Baths 3
HOA Y/N N
Abv Grd Liv Area 3,200
Originating Board BRIGHT
Year Built 2005
Annual Tax Amount $2,315
Tax Year 2021
Lot Size 2.000 Acres
Acres 2.0
Property Description
Welcome to your dream home! This custom-built, 4-bedroom, 3 full bath ranch-style home sits on a sprawling 2-acre lot, offering the perfect blend of luxury, space, and tranquility. The property features a spacious 2-car attached garage, as well as a 1-car detached garage with a workshop, ideal for car enthusiasts, hobbyists, or additional storage.
Inside, you'll find an open floor plan designed for both comfort and entertaining. The expansive living room boasts a gas fireplace, large windows and French doors that flood the space with natural light, while the gourmet kitchen, complete with high-end appliances, granite counter tops that provide ample space, granite backsplash, double sink and gas stove/oven is a chef's delight. The primary suite is a private oasis featuring a luxurious en-suite bathroom with a soaking tub with jets, a separate tub shower and a walk-in closet. Three additional well-appointed bedrooms, a recreation room and two more full baths ensure plenty of space for family and guests. When it comes to quality selection of materials, this home has it all, from solid wood floors, ceramic tile, LVP, NEW carpet, solid wood doors, trim, cabinets and still more to see!
Step outside to enjoy the serene, landscaped grounds that offer endless possibilities for outdoor activities, gardening, or simply relaxing in your own private retreat. The large trex deck expands the full length of the back of the home and is complete with 2 access points to the home, solar lights, and a gas line to hook the grill to for added convenience when entertaining--forget those small propane tanks and endless trips to the store to refill them. The detached garage and workshop provide a perfect space for projects or additional storage needs and has it's own driveway for added convenience.
This beautiful home combines the best of country living with modern conveniences, located in the sought after Arden Nollville area just minutes from shopping, dining, and top-rated schools. Don’t miss the opportunity to make this exceptional property your own!
Location
State WV
County Berkeley
Zoning 101
Rooms
Other Rooms Living Room, Dining Room, Sitting Room, Kitchen, Laundry, Recreation Room, Storage Room, Attic
Basement Unfinished, Walkout Level
Main Level Bedrooms 3
Interior
Interior Features Attic, Breakfast Area, Ceiling Fan(s), Dining Area, Family Room Off Kitchen, Floor Plan - Open, Formal/Separate Dining Room, Kitchen - Gourmet, Walk-in Closet(s), Wood Floors, Carpet, Entry Level Bedroom, Recessed Lighting, Skylight(s), Bathroom - Soaking Tub, Bathroom - Tub Shower, Upgraded Countertops, Window Treatments, Other
Hot Water Electric
Heating Heat Pump(s)
Cooling Central A/C
Flooring Hardwood, Carpet, Ceramic Tile
Fireplaces Number 1
Fireplaces Type Gas/Propane
Equipment Dishwasher, Dryer - Electric, Microwave, Oven - Self Cleaning, Oven/Range - Gas, Refrigerator, Stainless Steel Appliances, Trash Compactor, Washer, Water Heater
Fireplace Y
Window Features Double Hung,Energy Efficient,Skylights,Wood Frame
Appliance Dishwasher, Dryer - Electric, Microwave, Oven - Self Cleaning, Oven/Range - Gas, Refrigerator, Stainless Steel Appliances, Trash Compactor, Washer, Water Heater
Heat Source Electric
Laundry Main Floor
Exterior
Exterior Feature Brick, Deck(s), Patio(s), Porch(es), Roof
Parking Features Garage - Side Entry, Garage Door Opener, Inside Access
Garage Spaces 8.0
Fence Electric, Other
Utilities Available Electric Available, Phone Available, Propane
Water Access N
View Trees/Woods
Roof Type Architectural Shingle
Street Surface Black Top
Accessibility 2+ Access Exits, Doors - Lever Handle(s), Doors - Swing In
Porch Brick, Deck(s), Patio(s), Porch(es), Roof
Road Frontage City/County
Attached Garage 2
Total Parking Spaces 8
Garage Y
Building
Lot Description Backs to Trees, No Thru Street
Story 3
Foundation Block
Sewer On Site Septic
Water Well
Architectural Style Ranch/Rambler
Level or Stories 3
Additional Building Above Grade, Below Grade
Structure Type 2 Story Ceilings,9'+ Ceilings,Cathedral Ceilings,Dry Wall,High,Tray Ceilings
New Construction N
Schools
School District Berkeley County Schools
Others
Senior Community No
Tax ID 01 4000700310000
Ownership Fee Simple
SqFt Source Estimated
Security Features Exterior Cameras,Carbon Monoxide Detector(s),Main Entrance Lock,Motion Detectors,Security System,Smoke Detector,Surveillance Sys
Acceptable Financing Cash, Conventional, FHA, USDA, VA
Listing Terms Cash, Conventional, FHA, USDA, VA
Financing Cash,Conventional,FHA,USDA,VA
Special Listing Condition Standard
Read Less Info
Want to know what your home might be worth? Contact us for a FREE valuation!

Our team is ready to help you sell your home for the highest possible price ASAP

Bought with Janice Smith • Touchstone Realty, LLC

"My job is to find and attract mastery-based agents to the office, protect the culture, and make sure everyone is happy! "
4 Park Plaza Suite 200B, WYOMISSING, Pennsylvania, 19610, USA






