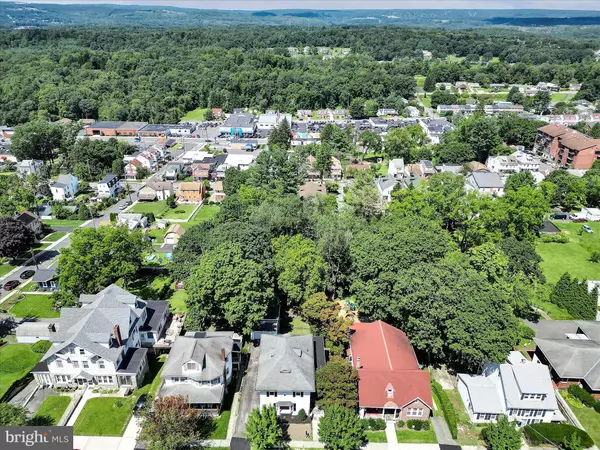$285,000
$285,000
For more information regarding the value of a property, please contact us for a free consultation.
5 Beds
2 Baths
2,065 SqFt
SOLD DATE : 12/11/2024
Key Details
Sold Price $285,000
Property Type Single Family Home
Sub Type Detached
Listing Status Sold
Purchase Type For Sale
Square Footage 2,065 sqft
Price per Sqft $138
Subdivision None Available
MLS Listing ID PASK2017206
Sold Date 12/11/24
Style Traditional
Bedrooms 5
Full Baths 2
HOA Y/N N
Abv Grd Liv Area 2,065
Originating Board BRIGHT
Year Built 1920
Annual Tax Amount $4,395
Tax Year 2022
Lot Size 0.340 Acres
Acres 0.34
Lot Dimensions 60.00 x 250.00
Property Description
Inside and out, the home has been completely updated right down to the studs, while maintaining its classic charm. 250-foot partially wooded lot, offering privacy and a welcoming atmosphere. As you step onto the property, you'll find flagstone patios, steps, and a stone oven/fireplace that invite you to enjoy outdoor living.
The backyard feels like a peaceful retreat, with mature trees and beautiful landscaping creating a quiet, natural escape. Whether you're hosting small gatherings or simply relaxing, this space offers a sense of calm.
The detached, oversized garage is perfect for car lovers, providing ample space for vehicles. Nearby, a two-story building offers plenty of potential—whether you envision a guesthouse, studio, or workspace, the possibilities are endless.
With new plumbing, electric, drywall, appliances, windows, and flooring, along with a propane wall-mounted furnace, new water heater, and updated electrical panel, you'll enjoy modern comfort in every season.
The open floor plan blends modern design with antique character, creating a warm, inviting space. This home has been carefully restored with attention to detail, resulting in a truly unique property.
Don't miss the chance to see this special home—schedule a showing today!
Location
State PA
County Schuylkill
Area Pottsville (13368)
Zoning R
Rooms
Basement Daylight, Full, Walkout Level, Windows, Poured Concrete
Interior
Interior Features Attic, Carpet, Ceiling Fan(s), Dining Area, Family Room Off Kitchen, Floor Plan - Open, Kitchen - Island, Kitchen - Table Space, Bathroom - Tub Shower, Upgraded Countertops, Wood Floors
Hot Water Propane
Heating Baseboard - Hot Water
Cooling Ceiling Fan(s), Window Unit(s)
Flooring Carpet, Hardwood, Heavy Duty, Laminate Plank
Equipment Refrigerator, Oven/Range - Electric, Microwave, Dishwasher
Fireplace N
Window Features Replacement,ENERGY STAR Qualified,Energy Efficient,Double Pane
Appliance Refrigerator, Oven/Range - Electric, Microwave, Dishwasher
Heat Source Propane - Leased
Laundry Upper Floor
Exterior
Exterior Feature Breezeway, Deck(s), Patio(s), Porch(es), Wrap Around
Parking Features Garage - Front Entry, Oversized
Garage Spaces 7.0
Water Access N
View Garden/Lawn, Courtyard, Trees/Woods, Scenic Vista
Roof Type Architectural Shingle
Accessibility 2+ Access Exits
Porch Breezeway, Deck(s), Patio(s), Porch(es), Wrap Around
Total Parking Spaces 7
Garage Y
Building
Story 3
Foundation Block, Concrete Perimeter
Sewer Public Sewer
Water Public
Architectural Style Traditional
Level or Stories 3
Additional Building Above Grade, Below Grade
Structure Type 9'+ Ceilings,Dry Wall,High
New Construction N
Schools
Middle Schools Pottsville
High Schools Pottsville
School District Pottsville Area
Others
Senior Community No
Tax ID 68-47-0099
Ownership Fee Simple
SqFt Source Assessor
Security Features Smoke Detector,Carbon Monoxide Detector(s)
Acceptable Financing Cash, Conventional, FHA, USDA, PHFA, VA
Listing Terms Cash, Conventional, FHA, USDA, PHFA, VA
Financing Cash,Conventional,FHA,USDA,PHFA,VA
Special Listing Condition Standard
Read Less Info
Want to know what your home might be worth? Contact us for a FREE valuation!

Our team is ready to help you sell your home for the highest possible price ASAP

Bought with Justin Scott Myers • Ramus Realty Group

"My job is to find and attract mastery-based agents to the office, protect the culture, and make sure everyone is happy! "
4 Park Plaza Suite 200B, WYOMISSING, Pennsylvania, 19610, USA






