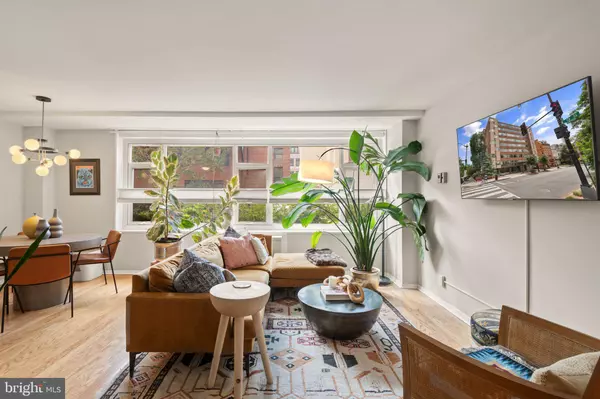$397,500
$407,500
2.5%For more information regarding the value of a property, please contact us for a free consultation.
1 Bed
1 Bath
683 SqFt
SOLD DATE : 12/16/2024
Key Details
Sold Price $397,500
Property Type Condo
Sub Type Condo/Co-op
Listing Status Sold
Purchase Type For Sale
Square Footage 683 sqft
Price per Sqft $581
Subdivision Dupont East
MLS Listing ID DCDC2157872
Sold Date 12/16/24
Style Contemporary
Bedrooms 1
Full Baths 1
Condo Fees $840/mo
HOA Y/N N
Abv Grd Liv Area 683
Originating Board BRIGHT
Year Built 1900
Annual Tax Amount $2,586
Tax Year 2023
Property Description
Step into this meticulously maintained one-bedroom, one-bathroom condo that embodies both style and convenience in one of DC's most vibrant neighborhoods. Located in a mid-century style high-rise, this home features pristine solid oak hardwood floors, a well-thought-out layout, and a modern kitchen designed for both culinary enthusiasts and entertainers alike. Granite countertops, gas cooking, stainless steel appliances, and a wine fridge add a touch of luxury, while the adjacent dining area comfortably accommodates a feast with guests. The spacious bedroom, filled with natural light and enhanced by custom window treatments, offers ample storage with two large built-in closets. The bathroom, with its elegant floor-to-ceiling tile, adds to the turnkey appeal of this urban sanctuary.
Living here means enjoying not just your beautifully curated space but also the full spectrum of Dupont Circle's offerings. Unwind with a frothy espresso martini at Doyle, indulge in Sichuan flavors at Astoria DC, or grab a sandwich from the neighborhood favorite, Compliments Only. Whether it's exploring the iconic Kramers bookstore or enjoying the East London-style vibes at Duke's Grocery, you're surrounded by the best of DC's dining and cultural scene. Residents benefit from 24/7 concierge service, bike storage, and a rooftop deck with sweeping views of the city's landmarks. Plus, with all utilities included in the condo fee, and just one block from the Metro and Safeway, this home offers a lifestyle that's as practical as it is luxurious.
Location
State DC
County Washington
Zoning SEE DC ZONING MAP
Rooms
Other Rooms Dining Room, Kitchen
Main Level Bedrooms 1
Interior
Interior Features Wood Floors, Window Treatments
Hot Water Other
Heating Forced Air, Wall Unit
Cooling Central A/C, Wall Unit
Flooring Hardwood
Equipment Built-In Microwave, Dishwasher, Disposal, Oven/Range - Gas, Refrigerator, Stainless Steel Appliances
Fireplace N
Appliance Built-In Microwave, Dishwasher, Disposal, Oven/Range - Gas, Refrigerator, Stainless Steel Appliances
Heat Source Electric
Laundry Common
Exterior
Exterior Feature Roof
Amenities Available Concierge, Elevator, Laundry Facilities, Extra Storage
Water Access N
Accessibility Level Entry - Main, No Stairs
Porch Roof
Garage N
Building
Story 1
Unit Features Mid-Rise 5 - 8 Floors
Sewer Public Sewer
Water Public
Architectural Style Contemporary
Level or Stories 1
Additional Building Above Grade, Below Grade
New Construction N
Schools
School District District Of Columbia Public Schools
Others
Pets Allowed Y
HOA Fee Include Air Conditioning,Electricity,Gas,Heat,Sewer,Snow Removal,Water,Reserve Funds
Senior Community No
Tax ID 0156//2054
Ownership Condominium
Acceptable Financing FHA, Conventional, Cash, VA
Listing Terms FHA, Conventional, Cash, VA
Financing FHA,Conventional,Cash,VA
Special Listing Condition Standard
Pets Allowed Dogs OK, Cats OK, Number Limit
Read Less Info
Want to know what your home might be worth? Contact us for a FREE valuation!

Our team is ready to help you sell your home for the highest possible price ASAP

Bought with Desmond M McKenna • Compass

"My job is to find and attract mastery-based agents to the office, protect the culture, and make sure everyone is happy! "
4 Park Plaza Suite 200B, WYOMISSING, Pennsylvania, 19610, USA






