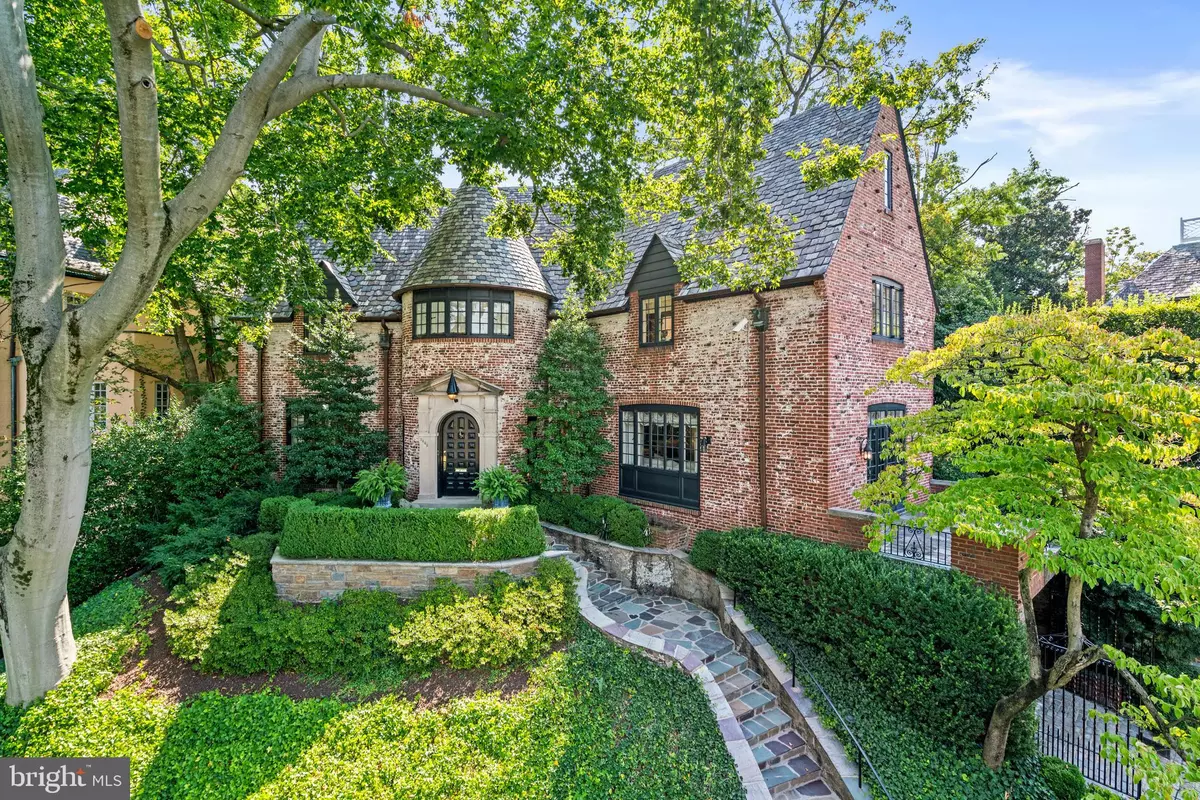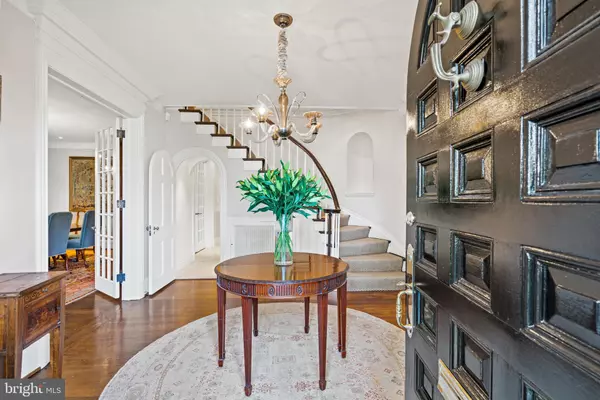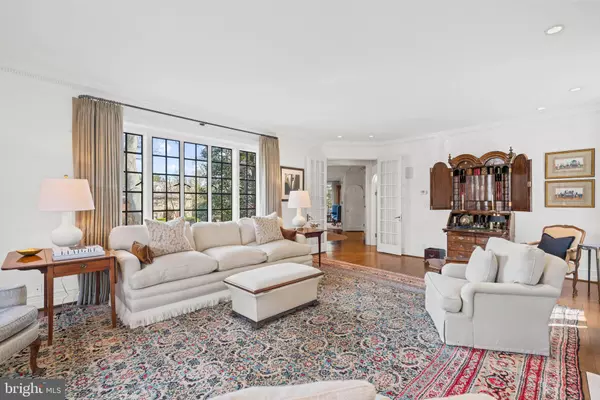$4,200,000
$4,499,000
6.6%For more information regarding the value of a property, please contact us for a free consultation.
5 Beds
6 Baths
5,714 SqFt
SOLD DATE : 12/17/2024
Key Details
Sold Price $4,200,000
Property Type Single Family Home
Sub Type Detached
Listing Status Sold
Purchase Type For Sale
Square Footage 5,714 sqft
Price per Sqft $735
Subdivision Kalorama
MLS Listing ID DCDC2135584
Sold Date 12/17/24
Style Traditional
Bedrooms 5
Full Baths 5
Half Baths 1
HOA Y/N N
Abv Grd Liv Area 4,444
Originating Board BRIGHT
Year Built 1927
Annual Tax Amount $45,356
Tax Year 2023
Lot Size 5,155 Sqft
Acres 0.12
Property Description
This exquisite property represents a rare opportunity to own a piece of architectural history, meticulously enhanced with the highest quality renovations, in one of the most prestigious neighborhoods in the city—truly a remarkable value in luxury and legacy. Perfectly positioned among the elite homes of Kalorama, this residence is the embodiment of revival-style architecture at its most refined. Inspired by the charm of Normandy and the grandeur of English country estates designed by Sir Edwin Lutyens, it beautifully merges steep, conical roofs with an asymmetrical layout. Recently updated through a multi-year renovation to meet the highest standards of quality, each enhancement preserves the unique architectural heritage while introducing modern comforts and efficiency. Crafted by the acclaimed architect John J. Whelan, known for his bespoke designs of luxurious homes and embassy residences, this property stands majestically, offering panoramic views of the National Cathedral and the cityscape. Originally constructed in 1927 and enveloped in Scottish brick bond, this home has undergone a meticulous renovation while retaining its historic allure, complete with towering chimneys and an authentic slate roof. Beyond its exterior, the interior exudes sophistication, with a welcoming foyer leading to a spacious living room, adorned with a fireplace and balcony. There is a sophisticated dining room and a recently updated gourmet kitchen with spectacular Clive Christian cabinetry, Imperial Danby marble surfaces and floors, and top-of-the-line appliances including Viking and Subzero. There is also a convenient butler's pantry off the kitchen for additional storage needs. The family space seamlessly integrates indoor and outdoor living, with French doors leading to a private terrace surrounded by lush landscaping, which is perfect for entertaining. The second floor offers an expansive primary suite with two attached, luxurious bathrooms. The walls are sumptuously upholstered in Cowtan & Tout silk and include trim by Farrow & Ball. The bathrooms are clad in marble, complemented with Waterworks fixtures, and finished with the finest materials. There is also an additional bedroom, a guest bedroom/study with a dressing room, and an updated full bathroom found on this floor. The third level offers two more bedrooms, an office, and an oversized storage room with ample built-ins. Further amenities include a fully equipped lower level, boasting a Sonos home-theater lounge, garage, and laundry room, as well as modern conveniences like three-zone HVAC and a comprehensive security system. Kalorama is close to Georgetown, Rock Creek Park, museums, the Kennedy Center, downtown DC, and Reagan National Airport. The house's prestigious location not only ensures a distinguished provenance but also places it in a neighborhood renowned for its historic significance and exclusivity, which has been home to past presidents, dignitaries, and embassies for over 100 years. This residence offers a lifestyle of unparalleled elegance and convenience, making this home a prized possession and a rare opportunity.
Location
State DC
County Washington
Zoning R-1-B
Rooms
Basement Fully Finished, Garage Access, Interior Access
Interior
Hot Water Natural Gas
Heating Radiator
Cooling Central A/C
Fireplaces Number 2
Fireplace Y
Heat Source Natural Gas
Exterior
Parking Features Inside Access
Garage Spaces 1.0
Water Access N
Accessibility None
Attached Garage 1
Total Parking Spaces 1
Garage Y
Building
Story 4
Foundation Slab
Sewer Public Sewer
Water Public
Architectural Style Traditional
Level or Stories 4
Additional Building Above Grade, Below Grade
New Construction N
Schools
School District District Of Columbia Public Schools
Others
Senior Community No
Tax ID 2503//0020
Ownership Fee Simple
SqFt Source Estimated
Special Listing Condition Standard
Read Less Info
Want to know what your home might be worth? Contact us for a FREE valuation!

Our team is ready to help you sell your home for the highest possible price ASAP

Bought with Paul E Pike • TTR Sotheby's International Realty

"My job is to find and attract mastery-based agents to the office, protect the culture, and make sure everyone is happy! "
4 Park Plaza Suite 200B, WYOMISSING, Pennsylvania, 19610, USA






