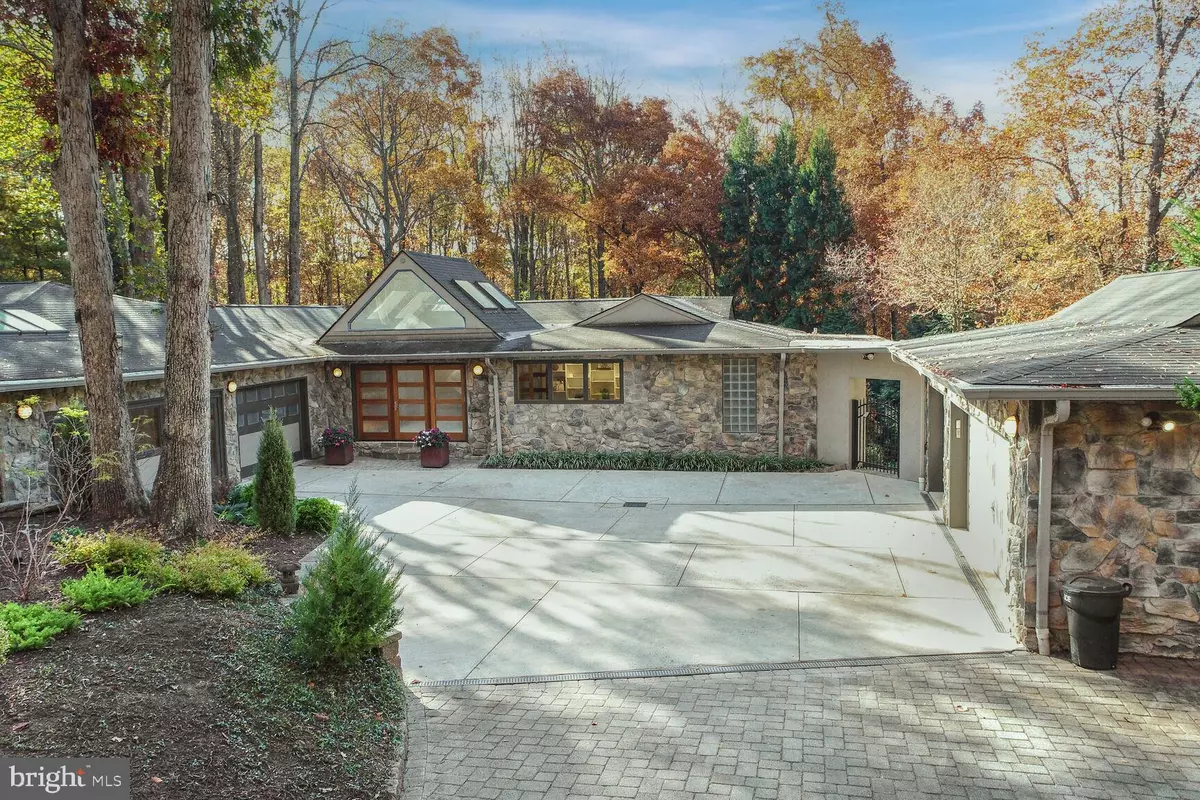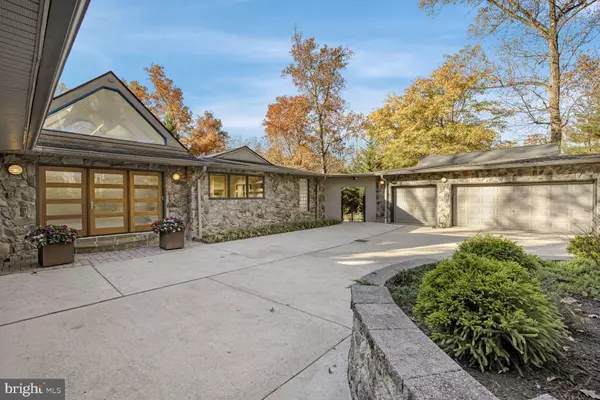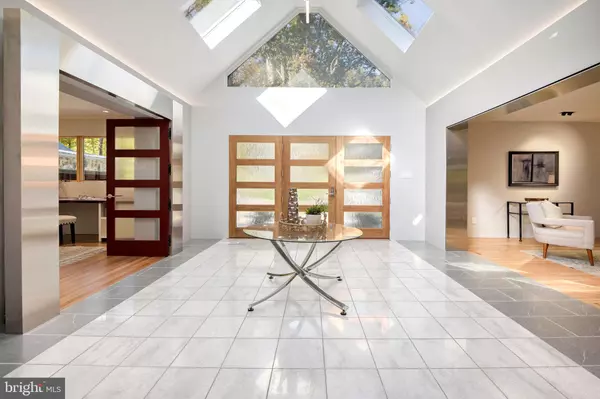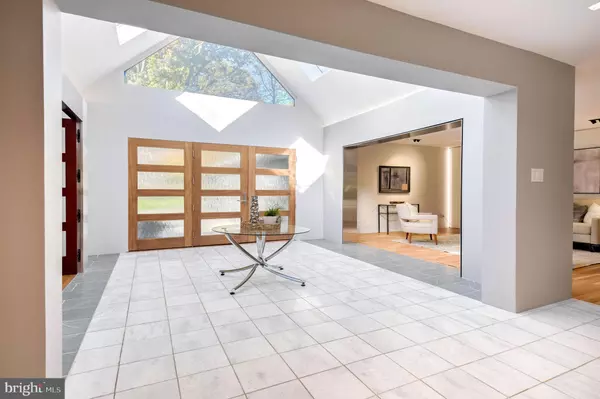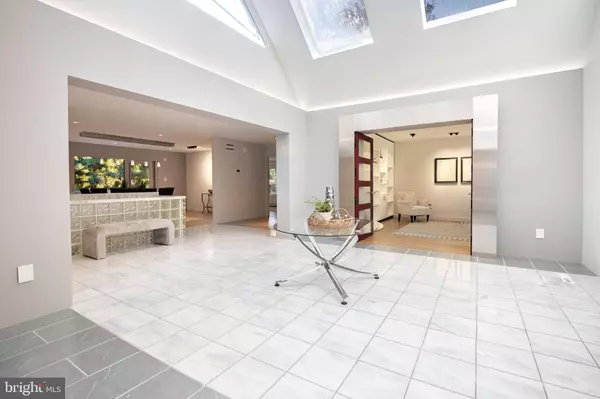$1,480,000
$1,550,000
4.5%For more information regarding the value of a property, please contact us for a free consultation.
5 Beds
6 Baths
5,016 SqFt
SOLD DATE : 12/30/2024
Key Details
Sold Price $1,480,000
Property Type Single Family Home
Sub Type Detached
Listing Status Sold
Purchase Type For Sale
Square Footage 5,016 sqft
Price per Sqft $295
Subdivision Darnestown Outside
MLS Listing ID MDMC2151338
Sold Date 12/30/24
Style Contemporary,Mid-Century Modern
Bedrooms 5
Full Baths 4
Half Baths 2
HOA Y/N N
Abv Grd Liv Area 3,773
Originating Board BRIGHT
Year Built 1977
Annual Tax Amount $13,776
Tax Year 2024
Lot Size 2.000 Acres
Acres 2.0
Property Description
Welcome to this stunning contemporary home with almost 7000 square feet on a scenic 2 acre lot, nestled on a serene no-thru street in the peaceful Darnestown community. Enter the driveway via a brick paver courtyard and enter the home through a grand foyer with soaring ceilings, adorned with marble flooring, uplighting, and an abundance of windows and skylights that fill the space with natural light. To your right, discover a spacious office with built-in shelving, a desk, recessed lighting, and a wall of windows overlooking the courtyard. On the left, a formal living room awaits, while the separate formal dining room captivates with its ambient lighting, gas fireplace, and expansive windows with a double sliding glass door that opens to the breathtaking outdoor oasis. The family room is warm and inviting, featuring a wood-burning fireplace with a marble surround and a raised hearth, complemented by a perfectly positioned wall-mounted TV. Adjacent to the kitchen and sitting room, the sunroom enchants with floor-to-ceiling windows and eight skylights, offering stunning views. The kitchen boasts stainless steel appliances, sleek black granite counters, and light gray cabinetry, along with a desk area and a large bay window over the sink. A walk-in pantry provides ample storage space. The main level hosts a luxurious primary ensuite with a walk-in closet and a spacious private bath featuring a large step-in shower with a bench, dual shower heads, and dual vanities, all illuminated by a glass block window.An addition in 2023 introduces an open office surrounded by windows overlooking the backyard, with built-in shelving and cabinetry. Two large bedrooms, a full bathroom with dual vanities, slate flooring, and a step-in shower with multiple jets complete this area. A laundry room with a sink, cabinets, and folding table is in this area and also accessible from the garage. This home includes an attached 1-car garage and a detached 3-car garage, with the remaining garage converted into a spacious office with abundant windows and skylites, a built-in desk, and wood flooring. This office has its own exterior entrance and connects to the attached garage. The expansive above-grade lower level features a large family room with a wood-burning fireplace, a wet bar, and a sliding glass door leading to the patio and pool area. Two additional bedrooms on this level also offer sliding glass doors to the pool deck, along with a full bath, a bonus room, and ample closet space. Multi-tiered decks and patios overlook the in-ground pool and beautifully landscaped yard. Enjoy crisp fall evenings around the fire pit on this incredible 2-acre lot, extending beyond the 6 ft deer fence. Remote-controlled window and skylight shades enhance convenience, while energy-efficient insulation, a whole-house vacuum, and high-speed WiFi equipment provide modern comforts. This property relies on well and septic (pumped 2023) systems. Additional features include a radon mitigation system, a top of the line energy efficient Bryant HVAC (dual zones) installed in 2020 with a heat pump and air cleaner, two 50-gallon water heaters, a 400 amp electric panel, and pool and landscaping lighting. Enjoy the close-knit, friendly neighborhood and become part of the Springfield Road Book Club! While in wonderful condition, this home conveys "as-is".
Location
State MD
County Montgomery
Zoning RC
Rooms
Other Rooms Living Room, Dining Room, Bedroom 2, Bedroom 3, Kitchen, Family Room, Foyer, Bedroom 1, Sun/Florida Room, Laundry, Office, Utility Room, Bathroom 1, Bathroom 2, Bathroom 3, Bonus Room
Basement Full
Main Level Bedrooms 3
Interior
Interior Features Bathroom - Walk-In Shower, Built-Ins, Carpet, Cedar Closet(s), Central Vacuum, Entry Level Bedroom, Family Room Off Kitchen, Floor Plan - Open, Pantry, Primary Bath(s), Recessed Lighting, Skylight(s), Studio, Walk-in Closet(s)
Hot Water Electric
Heating Central
Cooling Central A/C
Fireplaces Number 3
Fireplaces Type Wood, Gas/Propane
Equipment Built-In Microwave, Central Vacuum, Dishwasher, Disposal, Dryer, Exhaust Fan, Extra Refrigerator/Freezer, Instant Hot Water, Refrigerator, Stove, Washer, Water Heater
Fireplace Y
Window Features Atrium,Bay/Bow,Casement,Double Pane,Energy Efficient,Screens,Skylights,Sliding,Vinyl Clad
Appliance Built-In Microwave, Central Vacuum, Dishwasher, Disposal, Dryer, Exhaust Fan, Extra Refrigerator/Freezer, Instant Hot Water, Refrigerator, Stove, Washer, Water Heater
Heat Source Electric
Laundry Main Floor
Exterior
Exterior Feature Deck(s), Patio(s)
Parking Features Garage - Side Entry, Garage Door Opener
Garage Spaces 8.0
Fence Rear
Pool In Ground
Water Access N
Accessibility None
Porch Deck(s), Patio(s)
Attached Garage 1
Total Parking Spaces 8
Garage Y
Building
Story 3
Foundation Slab
Sewer Private Septic Tank
Water Well
Architectural Style Contemporary, Mid-Century Modern
Level or Stories 3
Additional Building Above Grade, Below Grade
New Construction N
Schools
School District Montgomery County Public Schools
Others
Senior Community No
Tax ID 160600403664
Ownership Fee Simple
SqFt Source Assessor
Security Features Security System
Special Listing Condition Standard
Read Less Info
Want to know what your home might be worth? Contact us for a FREE valuation!

Our team is ready to help you sell your home for the highest possible price ASAP

Bought with Melissa G Bernstein • RLAH @properties
"My job is to find and attract mastery-based agents to the office, protect the culture, and make sure everyone is happy! "
4 Park Plaza Suite 200B, WYOMISSING, Pennsylvania, 19610, USA

