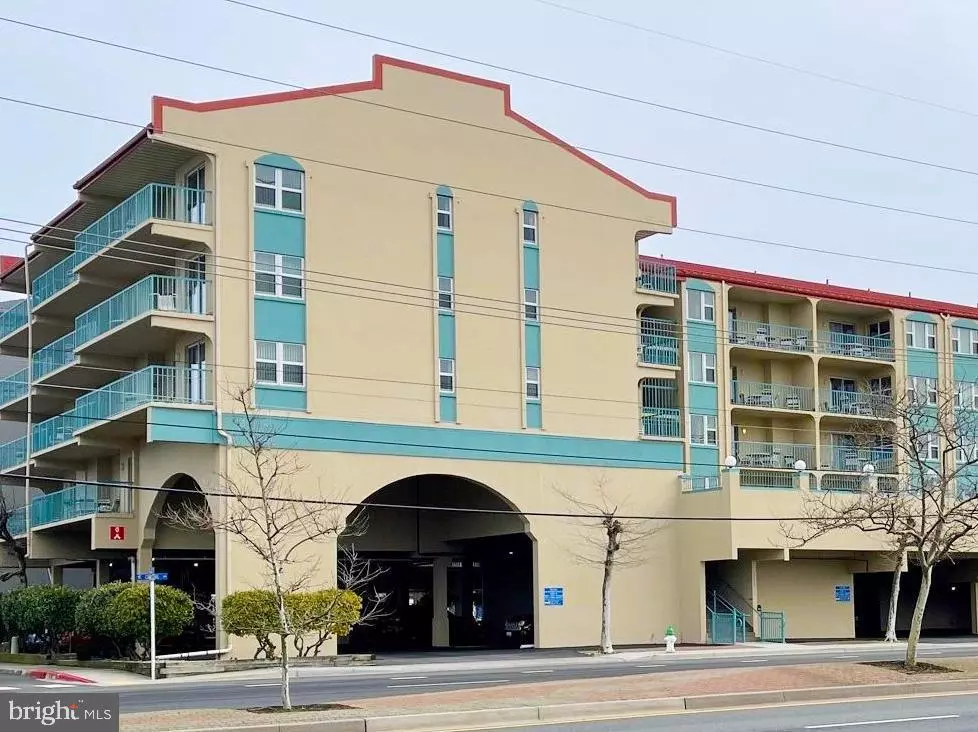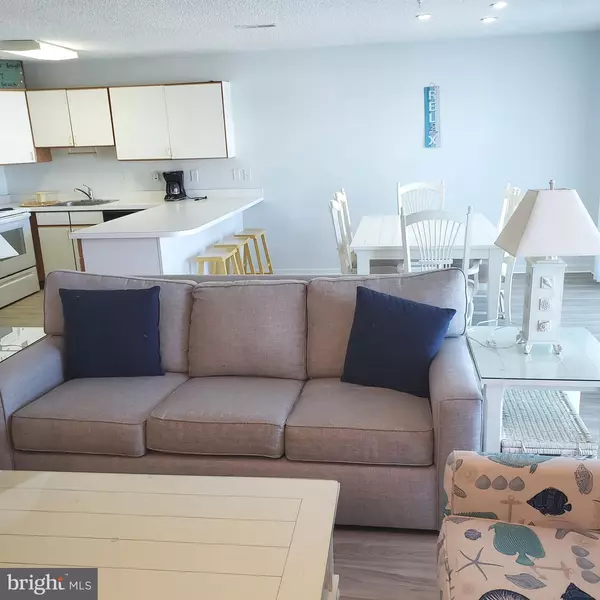Bought with Unrepresented Buyer • Unrepresented Buyer Office
$37,000
$42,000
11.9%For more information regarding the value of a property, please contact us for a free consultation.
2 Beds
2 Baths
1,071 SqFt
SOLD DATE : 08/11/2025
Key Details
Sold Price $37,000
Property Type Condo
Sub Type Condo/Co-op
Listing Status Sold
Purchase Type For Sale
Square Footage 1,071 sqft
Price per Sqft $34
Subdivision None Available
MLS Listing ID MDWO2029136
Sold Date 08/11/25
Style Contemporary
Bedrooms 2
Full Baths 2
Condo Fees $595/mo
HOA Y/N N
Abv Grd Liv Area 1,071
Year Built 1987
Annual Tax Amount $1,798
Tax Year 2024
Lot Dimensions 0.00 x 0.00
Property Sub-Type Condo/Co-op
Source BRIGHT
Property Description
What an incredible opportunity to own a ocean view condo for under 44,000.00 This B segment quarter fractional deeded ownership is for 13 weeks out of the yr rotating every 8 weeks. The open floor plan, 2 bed ,2 bath condo also has a Living, Dining+ Full Kitchen with a breakfast bar. Wet dry bar in living area. This second-floor condo is conveniently near the elevator, Laundry is in the unit. Extra-large ocean view balcony. Updates in the last 2 yrs carpet in bedrooms, Vinyl Plank flooring in living dining kitchen and hallways. New window treatments, New Vinyl sliders last yr, Energy efficient Thermostat + Security locks. The building offers covered parking and well light garage and elevator. Condo fees include Taxes, insurance, utility's repairs + furnishings cleaning, fresh linens included .
Location
State MD
County Worcester
Area Ocean Block (82)
Zoning R-3
Direction East
Rooms
Main Level Bedrooms 2
Interior
Interior Features Bathroom - Walk-In Shower, Bathroom - Tub Shower, Combination Dining/Living, Combination Kitchen/Dining, Combination Kitchen/Living, Elevator, Floor Plan - Open, Recessed Lighting, Sprinkler System, Wet/Dry Bar, Window Treatments
Hot Water 60+ Gallon Tank
Cooling Central A/C
Flooring Carpet, Luxury Vinyl Plank, Ceramic Tile
Equipment Built-In Microwave, Dishwasher, Disposal, Dryer - Electric, ENERGY STAR Clothes Washer, ENERGY STAR Refrigerator, Icemaker, Oven/Range - Electric, Washer, Washer/Dryer Stacked, Water Heater
Furnishings Yes
Fireplace N
Window Features Double Pane
Appliance Built-In Microwave, Dishwasher, Disposal, Dryer - Electric, ENERGY STAR Clothes Washer, ENERGY STAR Refrigerator, Icemaker, Oven/Range - Electric, Washer, Washer/Dryer Stacked, Water Heater
Heat Source Electric
Laundry Main Floor, Washer In Unit, Dryer In Unit
Exterior
Parking Features Covered Parking, Garage - Front Entry
Garage Spaces 54.0
Utilities Available Cable TV
Amenities Available Pool - Outdoor
Water Access Y
Water Access Desc Public Beach
View Canal, Ocean
Roof Type Metal
Accessibility Elevator, 36\"+ wide Halls
Total Parking Spaces 54
Garage Y
Building
Lot Description Corner, Year Round Access
Story 4
Unit Features Garden 1 - 4 Floors
Sewer Public Sewer
Water Public
Architectural Style Contemporary
Level or Stories 4
Additional Building Above Grade, Below Grade
Structure Type Dry Wall
New Construction N
Schools
School District Worcester County Public Schools
Others
Pets Allowed Y
HOA Fee Include Taxes,Insurance,Electricity,Air Conditioning,Appliance Maintenance,Common Area Maintenance,Cable TV,Ext Bldg Maint,Heat,Pool(s),Water
Senior Community No
Tax ID 2410304660
Ownership Fractional
Security Features Main Entrance Lock,Smoke Detector,Sprinkler System - Indoor
Acceptable Financing Cash
Horse Property N
Listing Terms Cash
Financing Cash
Special Listing Condition Standard
Pets Allowed Dogs OK
Read Less Info
Want to know what your home might be worth? Contact us for a FREE valuation!

Our team is ready to help you sell your home for the highest possible price ASAP

"My job is to find and attract mastery-based agents to the office, protect the culture, and make sure everyone is happy! "
4 Park Plaza Suite 200B, WYOMISSING, Pennsylvania, 19610, USA






